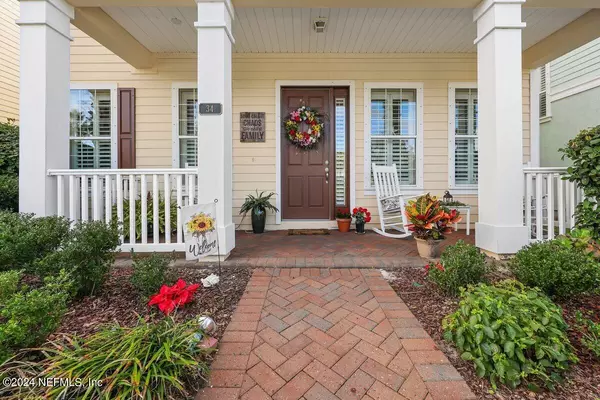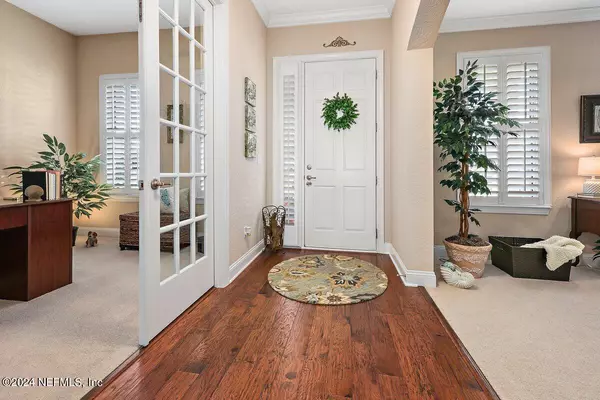$749,000
$749,500
0.1%For more information regarding the value of a property, please contact us for a free consultation.
34 CAPE HATTERAS DR Ponte Vedra, FL 32081
4 Beds
3 Baths
2,850 SqFt
Key Details
Sold Price $749,000
Property Type Single Family Home
Sub Type Single Family Residence
Listing Status Sold
Purchase Type For Sale
Square Footage 2,850 sqft
Price per Sqft $262
Subdivision Coastal Oaks At Nocatee
MLS Listing ID 2001756
Sold Date 02/20/24
Style Traditional
Bedrooms 4
Full Baths 2
Half Baths 1
HOA Fees $227/qua
HOA Y/N Yes
Originating Board realMLS (Northeast Florida Multiple Listing Service)
Year Built 2010
Annual Tax Amount $5,925
Lot Size 5,662 Sqft
Acres 0.13
Property Description
This well-maintained Toll Brothers home is in the gated Coastal Oaks neighborhood. Conveniently located close to community pool, clubhouse and recreational facilities. Spacious 4-bedroom 2.5 bath plus office, 2850 SF, Cape Cod house has everything you need. Beautiful wood floors, custom plantation shutters, front porch and balcony, safe room/laundry room and even has a kids retreat under the stairs. Move in ready.
Location
State FL
County St. Johns
Community Coastal Oaks At Nocatee
Area 272-Nocatee South
Direction Nocatee Parkway to South on Crosswater Pkwy to Right on Bluewater Dr, Right into Gated Coastal Oaks, 2nd Right on Pelican Pointe Rd, Left on Cape Hatteras, 4th house on Right.
Interior
Interior Features Breakfast Bar, Ceiling Fan(s), Entrance Foyer, Primary Bathroom -Tub with Separate Shower, Walk-In Closet(s)
Heating Central, Electric
Cooling Central Air
Flooring Carpet, Tile, Wood
Furnishings Unfurnished
Laundry Electric Dryer Hookup, Washer Hookup
Exterior
Exterior Feature Balcony
Parking Features Attached, Garage, Garage Door Opener
Garage Spaces 2.0
Pool Community
Utilities Available Cable Available, Electricity Connected
Amenities Available Basketball Court, Children's Pool, Clubhouse, Dog Park, Fitness Center, Gated, Jogging Path, Playground, Security, Tennis Court(s)
Roof Type Shingle
Porch Front Porch, Patio
Total Parking Spaces 2
Garage Yes
Private Pool No
Building
Lot Description Sprinklers In Front, Sprinklers In Rear
Faces East
Sewer Public Sewer
Water Public
Architectural Style Traditional
Structure Type Fiber Cement
New Construction No
Schools
Elementary Schools Pine Island Academy
Middle Schools Pine Island Academy
High Schools Allen D. Nease
Others
HOA Name May Management Services, Inc.
HOA Fee Include Maintenance Grounds,Security
Senior Community No
Tax ID 0702912030
Acceptable Financing Cash, Conventional
Listing Terms Cash, Conventional
Read Less
Want to know what your home might be worth? Contact us for a FREE valuation!

Our team is ready to help you sell your home for the highest possible price ASAP
Bought with KELLER WILLIAMS REALTY ATLANTIC PARTNERS






