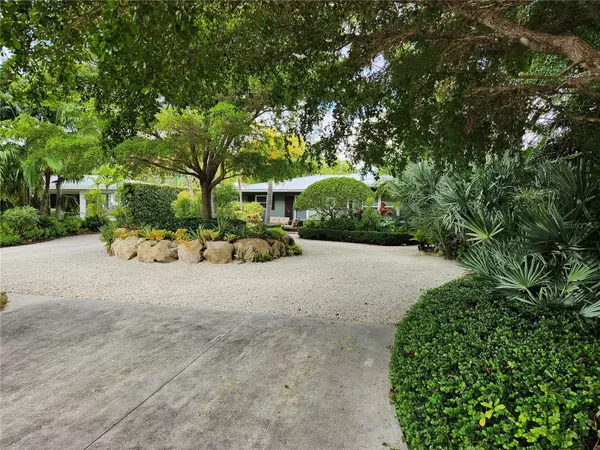$998,900
$998,900
For more information regarding the value of a property, please contact us for a free consultation.
437 SAPPHIRE DR Sarasota, FL 34234
2 Beds
3 Baths
1,614 SqFt
Key Details
Sold Price $998,900
Property Type Single Family Home
Sub Type Single Family Residence
Listing Status Sold
Purchase Type For Sale
Square Footage 1,614 sqft
Price per Sqft $618
Subdivision Sapphire Shore
MLS Listing ID A4593919
Sold Date 02/15/24
Bedrooms 2
Full Baths 2
Half Baths 1
HOA Y/N No
Originating Board Stellar MLS
Year Built 1955
Annual Tax Amount $4,253
Lot Size 10,018 Sqft
Acres 0.23
Property Description
Welcome to your mid-century modern oasis, "West of the Trail" in the coveted Sapphire Shores area! This meticulously remodeled residence seamlessly blends timeless design with modern luxury. As you step inside, the open floor plan welcomes you with beautiful wood, engineered floors, creating a warm and inviting atmosphere throughout. In the front room of the home discover a den adorned with a charming, original red wood ceiling, adding both character and style. You will notice, in the living room, the artistic feature of crown molding constructed by a master in his trade with plaster. There are two pantries in the kitchen: one walk-in and the other pull-out cabinet drawers. The primary suite has a customed walk-in closet with built-in shelving and drawers for storage. The primary bathroom offers separate his and her vanities, spacious shower with a built-in bench. Step out of the primary directly into the allure of outdoor living with one of the three entertainment areas, perfect for al fresco dining, lounging, or hosting gatherings under the wonderful sun-kissed Florida sky. Relax and indulge in your private paradise with a refreshing free form, heated, Pebble Tec bottom, saltwater pool, surrounded by the serenity of mature, lush landscaping. Enjoy a cold beverage at your outdoor bar retreat. When you're outside, you're just moments away from the picturesque waterfront park, offering a tranquil escape for your daily strolls or morning jogs and your sunset evenings. This gem is perfectly situated just one block from the iconic Ringling Art Museum and the world-class Asolo Performing Arts Theater. You're located just minutes from Sarasota's downtown culture and creativity of the vibrant arts, entertainment and dining scene. This is not just a house; it's a lifestyle that seamlessly merges style, comfort, and convenience. This mid-century gem will be certain to dazzle you!
Location
State FL
County Sarasota
Community Sapphire Shore
Rooms
Other Rooms Den/Library/Office, Inside Utility
Interior
Interior Features Ceiling Fans(s), Crown Molding, Eat-in Kitchen, Kitchen/Family Room Combo, Living Room/Dining Room Combo, Open Floorplan, Primary Bedroom Main Floor, Solid Surface Counters, Solid Wood Cabinets, Stone Counters, Thermostat, Walk-In Closet(s), Window Treatments
Heating Electric, Heat Pump
Cooling Central Air
Flooring Ceramic Tile, Hardwood, Tile
Fireplace false
Appliance Convection Oven, Dishwasher, Disposal, Dryer, Electric Water Heater, Ice Maker, Microwave, Range, Refrigerator, Tankless Water Heater, Washer, Water Filtration System, Water Softener
Laundry Electric Dryer Hookup, Inside, Laundry Room, Washer Hookup
Exterior
Exterior Feature Courtyard, Irrigation System, Lighting, Other, Rain Gutters, Sliding Doors
Parking Features Circular Driveway, Covered, Driveway, Electric Vehicle Charging Station(s), Garage Door Opener, Guest, Off Street, Oversized
Garage Spaces 1.0
Fence Fenced, Wood
Pool Gunite, Heated, In Ground, Lighting, Pool Sweep, Salt Water, Tile
Community Features Park, Playground, Sidewalks
Utilities Available BB/HS Internet Available, Cable Available, Electricity Available, Public, Sewer Available, Street Lights, Water Available
View Garden, Pool, Trees/Woods
Roof Type Metal
Porch Covered, Patio
Attached Garage false
Garage true
Private Pool Yes
Building
Lot Description Sidewalk, Paved
Entry Level One
Foundation Block, Slab
Lot Size Range 0 to less than 1/4
Sewer Public Sewer
Water Public
Architectural Style Courtyard, Mid-Century Modern
Structure Type Block,Stucco
New Construction false
Others
Pets Allowed Yes
Senior Community No
Ownership Fee Simple
Acceptable Financing Cash, Conventional
Listing Terms Cash, Conventional
Special Listing Condition None
Read Less
Want to know what your home might be worth? Contact us for a FREE valuation!

Our team is ready to help you sell your home for the highest possible price ASAP

© 2025 My Florida Regional MLS DBA Stellar MLS. All Rights Reserved.
Bought with COLDWELL BANKER REALTY





