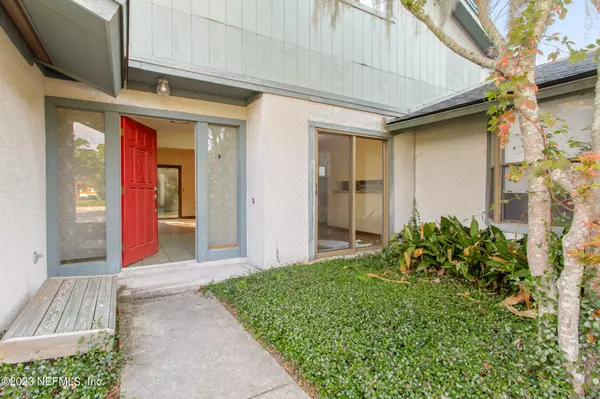$373,000
$385,000
3.1%For more information regarding the value of a property, please contact us for a free consultation.
1820 INDIAN SPRINGS DR Jacksonville, FL 32246
3 Beds
2 Baths
2,113 SqFt
Key Details
Sold Price $373,000
Property Type Single Family Home
Sub Type Single Family Residence
Listing Status Sold
Purchase Type For Sale
Square Footage 2,113 sqft
Price per Sqft $176
Subdivision Indian Springs
MLS Listing ID 1256642
Sold Date 02/13/24
Style Ranch
Bedrooms 3
Full Baths 2
HOA Fees $32/ann
HOA Y/N Yes
Originating Board realMLS (Northeast Florida Multiple Listing Service)
Year Built 1983
Lot Dimensions 90 x 120
Property Description
ARV = $465,000. This wonderful one of a kind home is looking for a new owner to unlock its full potential. The price provides plenty of room to update as you see fit, while still maintaining strong equity. This house features a split bedroom floor plan, a large family room that opens to the second story with a massive overlooking loft, and tons of natural light. Backyard features a paver patio off the family room, a covered pergola off the primary bedroom, fully fenced in back yard, and lush greenery for privacy and peace. Home is located in the Indian Springs neighborhood, which offers a community pool, tennis courts, a playground, and is conveniently located near Hodges Blvd, with groceries, shops, and restaurants all close by, as well as an easy drive to the beach. The big repair items have already been taken care of as home was re-plumbed in 2020 and a new roof in Oct 2023.
Location
State FL
County Duval
Community Indian Springs
Area 025-Intracoastal West-North Of Beach Blvd
Direction Heading East on Atlantic Blvd. Turn right on Indian Springs Dr. Home is down the road, on the right.
Interior
Interior Features Breakfast Nook, Pantry, Primary Bathroom - Tub with Shower, Primary Downstairs, Split Bedrooms, Walk-In Closet(s)
Heating Central
Cooling Central Air
Fireplaces Number 1
Fireplaces Type Wood Burning
Fireplace Yes
Laundry Electric Dryer Hookup, Washer Hookup
Exterior
Parking Features Attached, Garage
Garage Spaces 2.0
Fence Back Yard
Pool Community, None
Utilities Available Sewer Connected, Water Connected
Amenities Available Playground, Tennis Court(s)
Roof Type Shingle
Porch Patio
Total Parking Spaces 2
Garage Yes
Private Pool No
Building
Lot Description Sprinklers In Front, Sprinklers In Rear
Sewer Public Sewer
Water Public
Architectural Style Ranch
Structure Type Frame,Shell Dash,Wood Siding
New Construction No
Schools
Elementary Schools Abess Park
Middle Schools Duncan Fletcher
High Schools Sandalwood
Others
HOA Name Indian Springs
Senior Community No
Tax ID 1652701104
Security Features Smoke Detector(s)
Acceptable Financing Cash, Conventional, FHA, VA Loan
Listing Terms Cash, Conventional, FHA, VA Loan
Read Less
Want to know what your home might be worth? Contact us for a FREE valuation!

Our team is ready to help you sell your home for the highest possible price ASAP
Bought with BETTER HOMES & GARDENS REAL ESTATE LIFESTYLES REALTY






