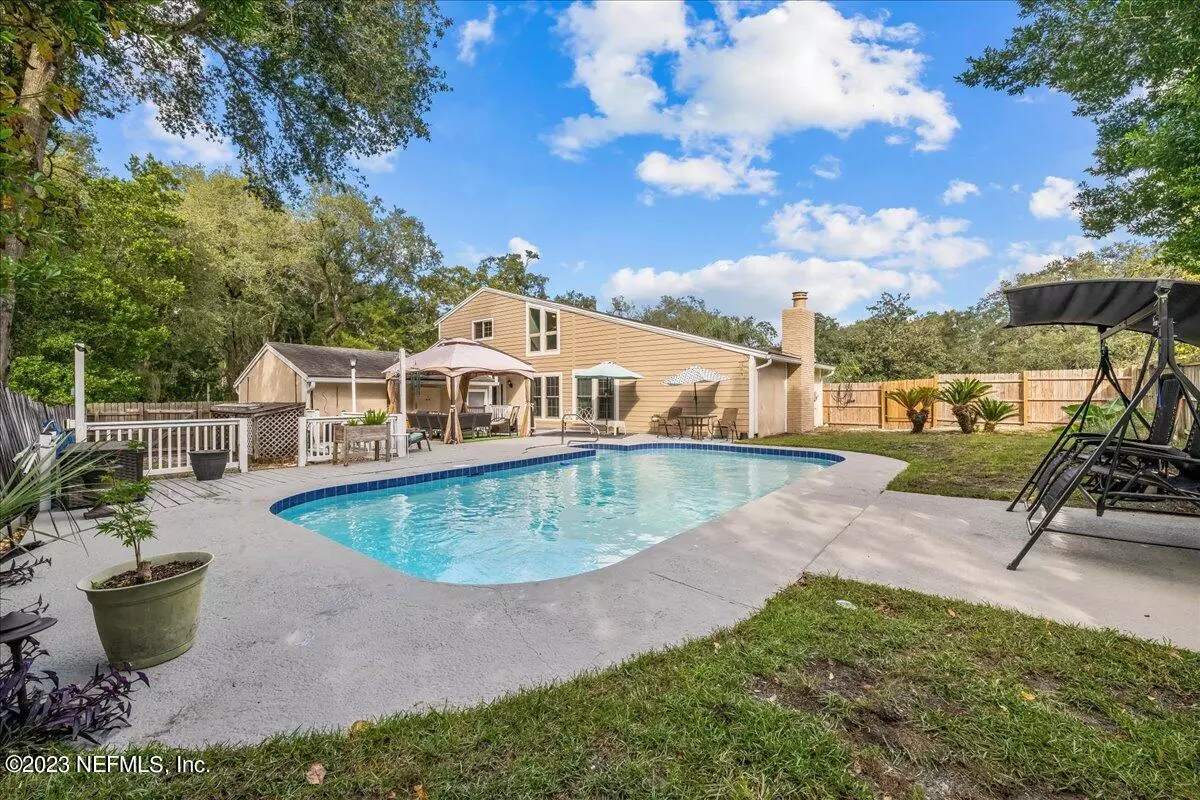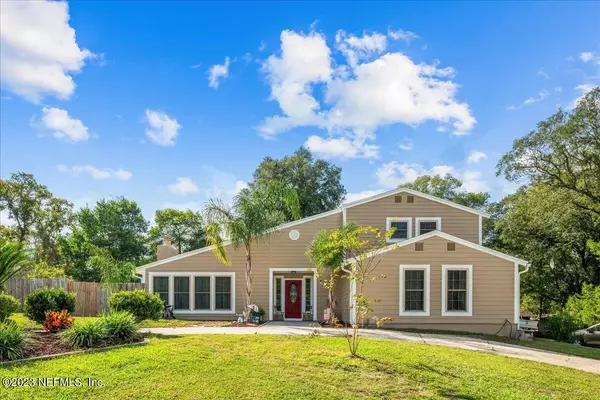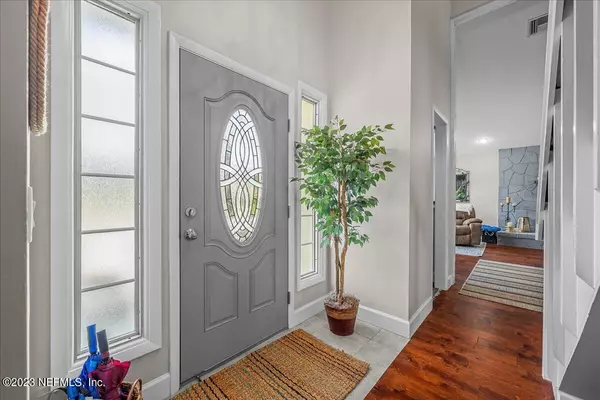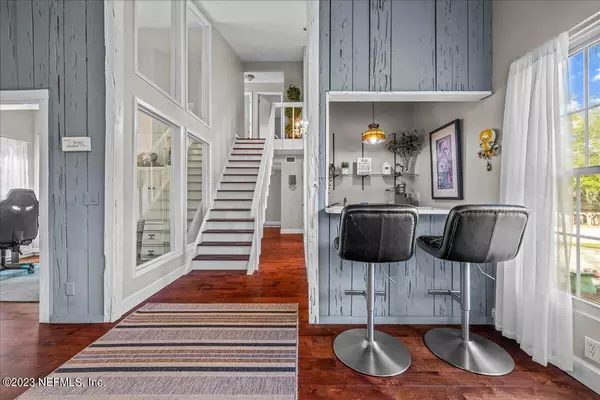$464,999
$464,999
For more information regarding the value of a property, please contact us for a free consultation.
6324 WHISPERING OAKS DR W Jacksonville, FL 32277
4 Beds
3 Baths
2,224 SqFt
Key Details
Sold Price $464,999
Property Type Single Family Home
Sub Type Single Family Residence
Listing Status Sold
Purchase Type For Sale
Square Footage 2,224 sqft
Price per Sqft $209
Subdivision Old Mill Cove
MLS Listing ID 1255821
Sold Date 02/08/24
Style Traditional
Bedrooms 4
Full Baths 2
Half Baths 1
HOA Fees $18/ann
HOA Y/N Yes
Originating Board realMLS (Northeast Florida Multiple Listing Service)
Year Built 1978
Property Description
OFFERING A RATE BUY DOWN WITH SELLERS PREFERRED LENDER! Welcome to the epitome of comfortable and stylish living! This 4-bedroom, 2.5-bathroom home is a true gem, offering the perfect balance of modern amenities and timeless charm. The kitchen boasts updated appliances and seamlessly opens into a separate dining room, creating a fantastic space for gatherings.
You'll also love the cozy living room and the convenience of a mini wet bar for entertainment. The inside laundry room ensures that daily tasks are a breeze. Step outside into your own private retreat with a refreshing in-ground pool and a fenced yard for added privacy. Plus, with a two-car garage, your vehicles will always be protected.
This home is a haven of functionality and beauty. Your dream home is just a step away
Location
State FL
County Duval
Community Old Mill Cove
Area 041-Arlington
Direction West on Merrill Rd, right on Townsend Blvd, left on Ft Caroline Rd, right on Rogero Rd, left on Heidi Rd W, left on Laudonniere Dr, right on Old Mill Cove Trl, left on Whispering Oaks Dr W. Home is o
Interior
Interior Features Breakfast Bar, Breakfast Nook, Eat-in Kitchen, Entrance Foyer, In-Law Floorplan, Primary Bathroom - Shower No Tub, Primary Downstairs, Walk-In Closet(s)
Heating Central, Other
Cooling Central Air
Flooring Tile, Wood
Fireplaces Number 1
Fireplace Yes
Laundry Electric Dryer Hookup, Washer Hookup
Exterior
Garage Additional Parking, Attached, Garage
Garage Spaces 2.0
Fence Back Yard
Pool In Ground
Utilities Available Electricity Available, Electricity Connected, Water Available, Water Connected
Waterfront No
Roof Type Shingle
Porch Deck
Total Parking Spaces 2
Garage Yes
Private Pool No
Building
Lot Description Cul-De-Sac
Sewer Public Sewer
Water Public
Architectural Style Traditional
Structure Type Fiber Cement
New Construction No
Others
Senior Community No
Tax ID 1090171098
Acceptable Financing Cash, Conventional, FHA, VA Loan
Listing Terms Cash, Conventional, FHA, VA Loan
Read Less
Want to know what your home might be worth? Contact us for a FREE valuation!

Our team is ready to help you sell your home for the highest possible price ASAP
Bought with PROPERTUNITY REAL ESTATE PROS, LLC






