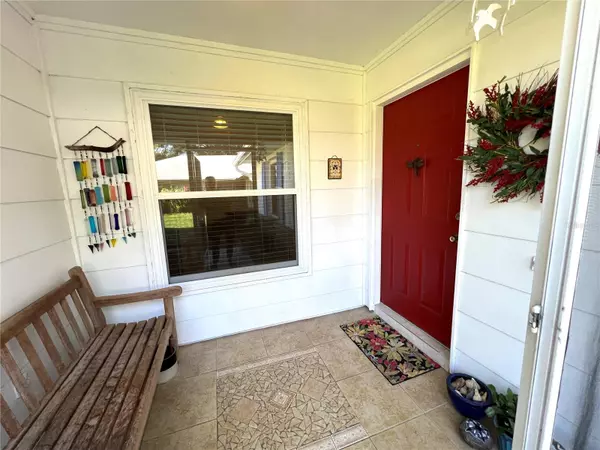$275,000
$275,000
For more information regarding the value of a property, please contact us for a free consultation.
7824 RICHWOOD DR Orlando, FL 32825
2 Beds
2 Baths
1,056 SqFt
Key Details
Sold Price $275,000
Property Type Single Family Home
Sub Type Half Duplex
Listing Status Sold
Purchase Type For Sale
Square Footage 1,056 sqft
Price per Sqft $260
Subdivision Richwood Estates
MLS Listing ID O6162100
Sold Date 02/07/24
Bedrooms 2
Full Baths 2
Construction Status Appraisal,Financing,Inspections,Other Contract Contingencies
HOA Fees $28/ann
HOA Y/N Yes
Originating Board Stellar MLS
Year Built 1984
Annual Tax Amount $854
Lot Size 5,662 Sqft
Acres 0.13
Property Description
Nestled in a charming neighborhood, this meticulously cared-for 1/2 duplex radiates the warmth and pride of its long-term owner. A true gem, this home has been thoughtfully cared for and maintained, ensuring peace of mind for its next fortunate resident.As you approach the property, the first thing you'll notice is the pristine driveway, laid in 2020, setting the stage for the home's well-kept exterior. The surrounding fence, also new as of 2020, promises privacy and security, creating a serene backyard oasis.Step inside, and you'll be greeted by a canvas of neutral colors, offering the perfect backdrop to infuse your own design style. Each room feels like a fresh start, eagerly awaiting the personal touches that transform a house into a home.The heart of the home, the HVAC system, was replaced in 2021, ensuring year-round comfort. Similarly, the roof overhead, renewed in the same year, stands as a testament to the owner's commitment to quality and longevity. You'll rest easy knowing that these crucial components have been recently updated with the utmost care.The attention to detail extends to the windows, replaced in 2021, which not only enhance the home's aesthetic but also improve energy efficiency and comfort. Natural light streams through these windows, highlighting the home's spacious layout and inviting atmosphere.Significant to any homeowner's peace of mind, the plumbing has been completely redone in 2014. This essential upgrade underscores the owner's dedication to the home's functionality and durability. Additionally, the septic drainfield, also redone in 2021, ensures the home's essential systems are in top condition.In short, this half duplex isn't just a dwelling; it's a carefully curated space, where each update and maintenance decision was made with love and foresight. It's not just a building; it's a legacy of care and quality, waiting to welcome its next chapter with open arms. Located very close to public library, 1 mile from the 408 East/West expressway, 1 mile from 417 Toll road, 7 miles from UCF, close to shopping and restaurants! Come see it today.
Location
State FL
County Orange
Community Richwood Estates
Zoning R-2
Interior
Interior Features Ceiling Fans(s), Living Room/Dining Room Combo, Primary Bedroom Main Floor, Thermostat, Walk-In Closet(s), Window Treatments
Heating Central, Heat Pump
Cooling Central Air
Flooring Ceramic Tile, Laminate
Furnishings Unfurnished
Fireplace false
Appliance Dishwasher, Dryer, Range, Range Hood, Refrigerator, Washer, Water Filtration System
Laundry In Garage
Exterior
Exterior Feature Irrigation System, Lighting, Sliding Doors
Garage Spaces 1.0
Fence Fenced, Vinyl
Community Features Community Mailbox, Sidewalks
Utilities Available BB/HS Internet Available, Electricity Connected, Public, Sewer Connected, Street Lights, Underground Utilities
Roof Type Shingle
Porch Covered, Patio
Attached Garage true
Garage true
Private Pool No
Building
Lot Description Near Public Transit
Entry Level One
Foundation Slab
Lot Size Range 0 to less than 1/4
Sewer Septic Tank
Water Public
Structure Type Block,Stucco
New Construction false
Construction Status Appraisal,Financing,Inspections,Other Contract Contingencies
Schools
Elementary Schools Forsyth Woods Elementary
Middle Schools Union Park Middle
High Schools Colonial High
Others
Pets Allowed Yes
Senior Community No
Ownership Fee Simple
Monthly Total Fees $28
Acceptable Financing Cash, Conventional, FHA, VA Loan
Membership Fee Required Required
Listing Terms Cash, Conventional, FHA, VA Loan
Special Listing Condition None
Read Less
Want to know what your home might be worth? Contact us for a FREE valuation!

Our team is ready to help you sell your home for the highest possible price ASAP

© 2024 My Florida Regional MLS DBA Stellar MLS. All Rights Reserved.
Bought with ACME REAL ESTATE FLORIDA LLC






