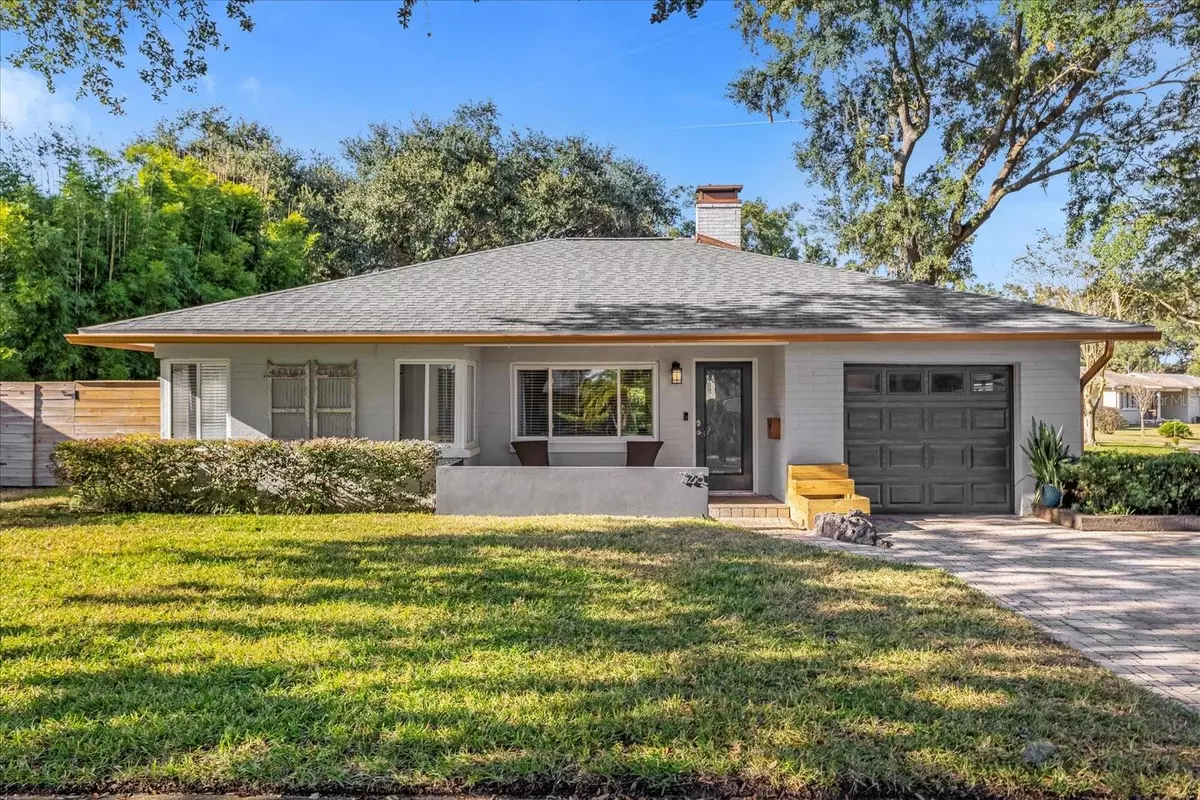$655,000
$679,000
3.5%For more information regarding the value of a property, please contact us for a free consultation.
725 WILKINSON ST Orlando, FL 32803
3 Beds
2 Baths
1,960 SqFt
Key Details
Sold Price $655,000
Property Type Single Family Home
Sub Type Single Family Residence
Listing Status Sold
Purchase Type For Sale
Square Footage 1,960 sqft
Price per Sqft $334
Subdivision Orwin Manor Stratford Sec
MLS Listing ID O6156265
Sold Date 01/31/24
Bedrooms 3
Full Baths 2
HOA Y/N No
Originating Board Stellar MLS
Year Built 1951
Annual Tax Amount $5,013
Lot Size 0.260 Acres
Acres 0.26
Property Description
One or more photo(s) has been virtually staged. PRICE IMPROVEMENT - Absolutely adorable 3-bedroom, 2-bath home on just over a ¼ an acre in a quiet tree-lined neighborhood just minutes from College Park, Winter Park, and downtown. This charming showcase boasts HIP ROOF REPLACED 2019, a one-car garage, BLOCK CONSTRUCTION, fully fenced, SUMMER KITCHEN. PAVER DECK, DRIVE, AND WALKWAY along with a front patio, CORNER LOT, fully fenced, COPPER GUTTER, AND CHIMNEY CAP along with tasteful exterior accents both inside and out. Just inside the front door, you will find a dining room, wood burning fireplace, engineered wood flooring, reclaimed accents, renovated kitchen with quartz countertops, marble backsplash, exposed brick wall, rustic beams, stainless steel appliances, large walk-in pantry, breakfast bar and dry bar with wine cooler. If you have not already booked your appointment, check out the great room, paver patio, fully fenced yard, large green space, and a private dog run or play area behind the great reclaimed doors. Heading back inside, check out the bedrooms, and amazing baths. The main bath with Tile Floors, CLAW TUB, brick exposed wall, SEPARATE GLASS ENCLOSED SHOWER, and showroom quality, your primary bedroom of the master just as tasteful with rustic wood and tile appoints along with a refreshing take on bringing the outside into your living space. It is these beautiful appointments that make a house a home, your home nestled in one of Orlando’s finest neighborhoods within 10 minutes of almost everything, fine dining, shopping, I-4, the expressway, in walking distance SUNRAIL, Grocery, and parks galore. Your home awaits!
Location
State FL
County Orange
Community Orwin Manor Stratford Sec
Zoning R-1A/T
Interior
Interior Features Built-in Features, Dry Bar, Primary Bedroom Main Floor, Open Floorplan, Solid Surface Counters, Stone Counters, Window Treatments
Heating Central
Cooling Central Air
Flooring Carpet, Ceramic Tile, Vinyl
Furnishings Unfurnished
Fireplace true
Appliance Dishwasher, Disposal, Dryer, Microwave, Range, Range Hood, Refrigerator, Washer
Laundry In Garage
Exterior
Exterior Feature French Doors, Outdoor Kitchen, Rain Gutters, Shade Shutter(s), Sidewalk
Garage Spaces 1.0
Community Features Playground
Utilities Available BB/HS Internet Available, Cable Available, Cable Connected, Electricity Connected, Fiber Optics, Fire Hydrant, Phone Available, Public, Street Lights, Water Connected
Roof Type Shingle
Porch Deck
Attached Garage true
Garage true
Private Pool No
Building
Lot Description City Limits, Irregular Lot, Level, Sidewalk, Paved
Story 1
Entry Level One
Foundation Slab
Lot Size Range 1/4 to less than 1/2
Sewer Private Sewer
Water Public
Architectural Style Florida
Structure Type Block
New Construction false
Schools
Elementary Schools Princeton Elem
Middle Schools College Park Middle
High Schools Edgewater High
Others
HOA Fee Include None
Senior Community No
Ownership Fee Simple
Acceptable Financing Cash, Conventional, VA Loan
Listing Terms Cash, Conventional, VA Loan
Special Listing Condition None
Read Less
Want to know what your home might be worth? Contact us for a FREE valuation!

Our team is ready to help you sell your home for the highest possible price ASAP

© 2024 My Florida Regional MLS DBA Stellar MLS. All Rights Reserved.
Bought with COMPASS FLORIDA LLC






