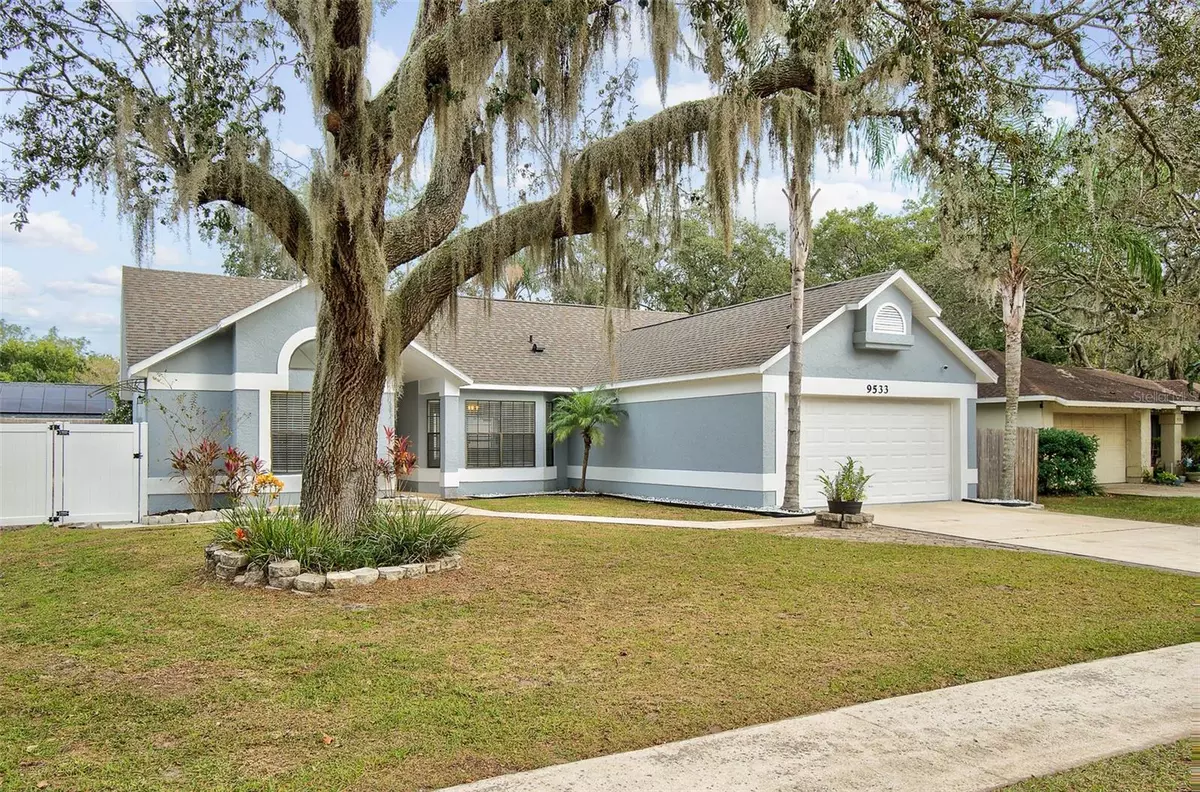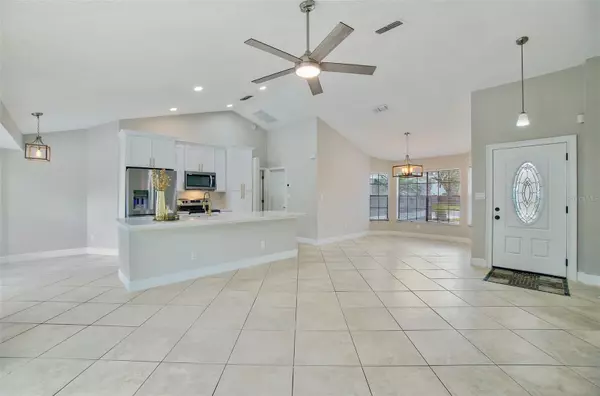$405,500
$415,000
2.3%For more information regarding the value of a property, please contact us for a free consultation.
9533 CULLOWHEE CT Orlando, FL 32817
3 Beds
3 Baths
1,562 SqFt
Key Details
Sold Price $405,500
Property Type Single Family Home
Sub Type Single Family Residence
Listing Status Sold
Purchase Type For Sale
Square Footage 1,562 sqft
Price per Sqft $259
Subdivision Arbor Club
MLS Listing ID O6161794
Sold Date 01/31/24
Bedrooms 3
Full Baths 3
Construction Status Appraisal,Financing,Inspections
HOA Y/N No
Originating Board Stellar MLS
Year Built 1988
Annual Tax Amount $4,642
Lot Size 9,583 Sqft
Acres 0.22
Property Description
Explore your ideal Florida Forever Home! Prepare to be amazed by this beautifully renovated single-story three-bedroom, three-bath residence in the tranquil ARBOR CLUB community. Tucked away in a Cul-de-sac, this home boasts a split floor plan, freshly painted walls and ceilings. Conveniently located near Hwys 417, 408, and a short drive from 528, it provides easy access to UCF, Orlando MCO airport, and Cocoa Beach within 45 minutes. Revel in the NEW kitchen, stainless-steel appliances, quartz countertops in kitchen and bathrooms, master bathroom shower, sliding door, cabinets, light fixtures, fans, recess lighting, baseboards, brass handles, toilets, smoke detectors, garage keypad, and newer AC unit. Enjoy abundant natural light and vaulted ceilings. The washer/dryer/mud room leads to the 2-car garage. Roof replaced in 2018. A spacious fenced yard accommodates your boat and jet skis. Don't miss out – submit your offer TODAY!
Location
State FL
County Orange
Community Arbor Club
Zoning R-1A
Interior
Interior Features Cathedral Ceiling(s), Ceiling Fans(s), High Ceilings, Living Room/Dining Room Combo, Open Floorplan, Split Bedroom, Thermostat, Vaulted Ceiling(s), Window Treatments
Heating Central, Electric
Cooling Central Air
Flooring Ceramic Tile
Fireplace false
Appliance Dishwasher, Disposal, Electric Water Heater, Microwave, Range, Refrigerator
Exterior
Exterior Feature Sliding Doors
Parking Features Driveway, Garage Door Opener
Garage Spaces 2.0
Fence Vinyl, Wood
Utilities Available Public
Roof Type Shingle
Attached Garage true
Garage true
Private Pool No
Building
Entry Level One
Foundation Slab
Lot Size Range 0 to less than 1/4
Sewer Public Sewer
Water Public
Structure Type Block,Stucco
New Construction false
Construction Status Appraisal,Financing,Inspections
Others
Senior Community No
Ownership Fee Simple
Acceptable Financing Cash, Conventional, FHA, VA Loan
Listing Terms Cash, Conventional, FHA, VA Loan
Special Listing Condition None
Read Less
Want to know what your home might be worth? Contact us for a FREE valuation!

Our team is ready to help you sell your home for the highest possible price ASAP

© 2024 My Florida Regional MLS DBA Stellar MLS. All Rights Reserved.
Bought with EXP REALTY LLC






