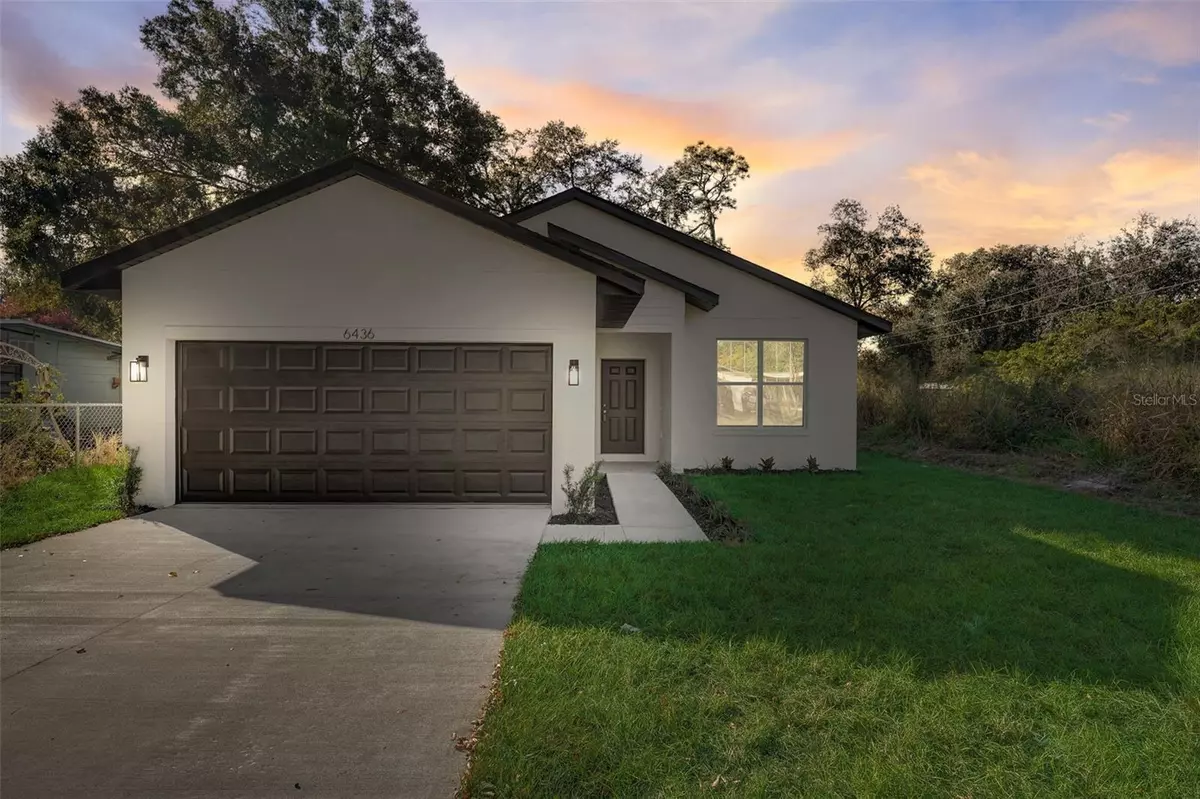$359,900
$359,900
For more information regarding the value of a property, please contact us for a free consultation.
6436 SUMMIT DR Orlando, FL 32810
3 Beds
2 Baths
1,492 SqFt
Key Details
Sold Price $359,900
Property Type Single Family Home
Sub Type Single Family Residence
Listing Status Sold
Purchase Type For Sale
Square Footage 1,492 sqft
Price per Sqft $241
Subdivision Whispering Hills
MLS Listing ID O6143910
Sold Date 01/17/24
Bedrooms 3
Full Baths 2
HOA Y/N No
Originating Board Stellar MLS
Year Built 2023
Annual Tax Amount $620
Lot Size 7,405 Sqft
Acres 0.17
Property Description
One or more photo(s) has been virtually staged. Seller open to contributing up to $10k towards buyer’s closing costs and or interest rate buy down. Jump into the amazing opportunity to own this beautiful BRAND NEW CONSTRUCTION house without HOA in the heart of Orlando.
This cozy home featuring 3 bedrooms and 2 baths boasts of a HIGH CEILINGS, open concept living space for your family and entertainment. IMAGINE cooking in this PRISTINE and beautifully upgraded kitchen with granite countertops and ALL STAINLESS STEEL APPLIANCES (REFRIGERATOR INCLUDED) and BUILT IN EXHAUST FAN. Enjoy showering in the spacious bathrooms with upgraded vanity and granite countertops. ENTERTAIN AND BUILD MEMORIES in the dining area big enough for a 6-8 ppl dining table. The owner's suite boasts of a walk in closet and a master bath with an EXTRA LARGE SHOWER and double sink VANITY. Enjoy the large backyard space with the family and/or your fury pets. This is home situated in a very low traffic street yet close enough to the SR 414, I4 and 408 Expressways. Take advantage of its centralized accessibility and be anywhere in Central Florida within minutes yet enjoy the benefits of a quiet and secluded neighborhood.
Location
State FL
County Orange
Community Whispering Hills
Zoning R-1
Interior
Interior Features Cathedral Ceiling(s), High Ceilings, Living Room/Dining Room Combo, Open Floorplan, Thermostat
Heating Central
Cooling Central Air
Flooring Carpet, Ceramic Tile
Fireplace false
Appliance Dishwasher, Microwave, Range, Refrigerator
Exterior
Exterior Feature Other
Parking Features Driveway
Garage Spaces 2.0
Utilities Available Electricity Connected, Public, Sewer Connected
Roof Type Shingle
Attached Garage true
Garage true
Private Pool No
Building
Lot Description Cleared, Street Dead-End, Paved
Entry Level One
Foundation Slab
Lot Size Range 0 to less than 1/4
Builder Name Brightview Cosntruction Group
Sewer Septic Tank
Water Public
Structure Type Block
New Construction true
Others
Senior Community No
Ownership Fee Simple
Acceptable Financing Cash, Conventional, FHA, VA Loan
Listing Terms Cash, Conventional, FHA, VA Loan
Special Listing Condition None
Read Less
Want to know what your home might be worth? Contact us for a FREE valuation!

Our team is ready to help you sell your home for the highest possible price ASAP

© 2024 My Florida Regional MLS DBA Stellar MLS. All Rights Reserved.
Bought with HOMEVEST REALTY






