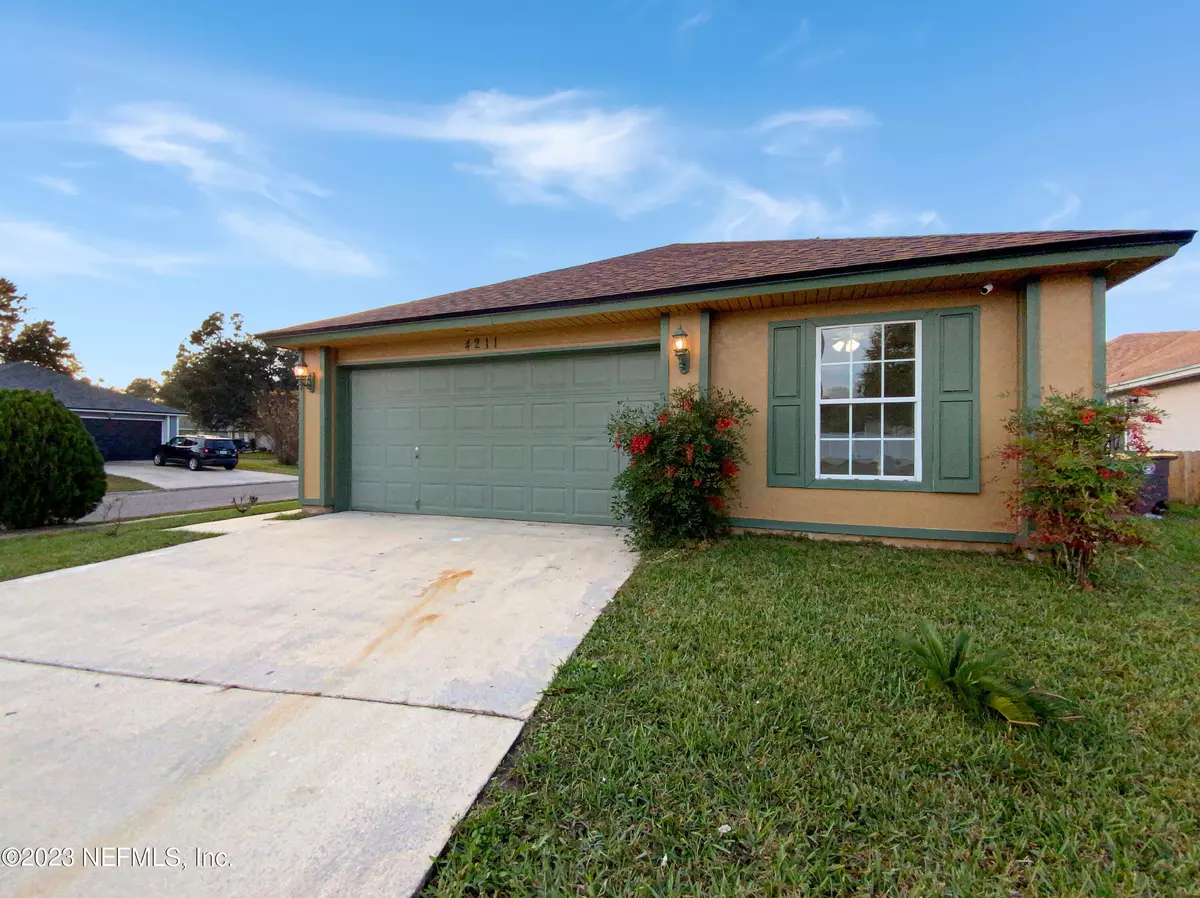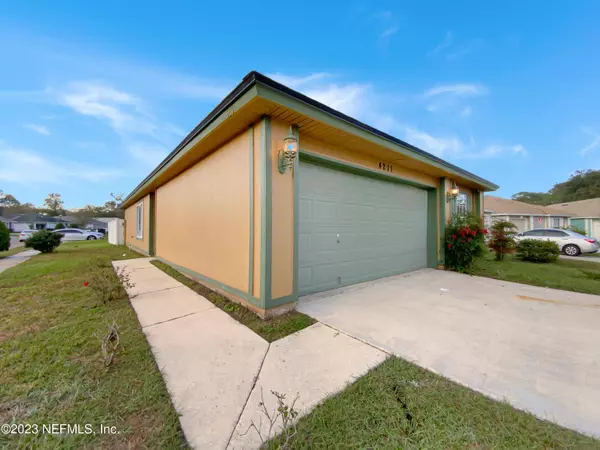$235,000
$235,000
For more information regarding the value of a property, please contact us for a free consultation.
4211 JILLIAN DR Jacksonville, FL 32210
3 Beds
2 Baths
1,314 SqFt
Key Details
Sold Price $235,000
Property Type Single Family Home
Sub Type Single Family Residence
Listing Status Sold
Purchase Type For Sale
Square Footage 1,314 sqft
Price per Sqft $178
Subdivision Caney Branch Plantation
MLS Listing ID 1260796
Sold Date 01/12/24
Style Traditional
Bedrooms 3
Full Baths 2
HOA Y/N No
Originating Board realMLS (Northeast Florida Multiple Listing Service)
Year Built 2002
Property Description
One or more photo(s)may have been virtually staged. Welcome to this lovely 3 Bed/ 2 bath/ 2 car garage home, Offering a perfect blend of style, comfort, and convenience, making it an ideal choice for modern living. The spacious open-concept living area is perfect for entertaining guests and family gatherings. Kitchen is open to living room with ample counter and cabinet space. Master Bed with Ensuite Bath and walk in closet. Private Outdoor Space with fenced yard. Access to major highways, shopping centers, schools, and public transportation is just minutes away. Don't Miss This One!
Location
State FL
County Duval
Community Caney Branch Plantation
Area 063-Jacksonville Heights/Oak Hill/English Estates
Direction Head east on Gregory Dr toward Ricker Rd Turn right onto Ricker Rd Turn right onto Raborn Ln Turn left onto Jillian Dr
Interior
Interior Features Eat-in Kitchen, Pantry, Primary Bathroom - Tub with Shower, Primary Downstairs, Walk-In Closet(s)
Heating Central
Cooling Central Air
Flooring Laminate
Fireplaces Number 1
Fireplace Yes
Exterior
Parking Features Additional Parking, Attached, Garage, Garage Door Opener
Garage Spaces 2.0
Fence Back Yard, Vinyl
Pool None
Amenities Available Management - Full Time
Roof Type Shingle
Porch Patio
Total Parking Spaces 2
Private Pool No
Building
Sewer Public Sewer
Water Public
Architectural Style Traditional
Structure Type Frame,Stucco
New Construction No
Schools
Elementary Schools Gregory Drive
Middle Schools Darnell Cookman
Others
Tax ID 0138613060
Security Features Smoke Detector(s)
Acceptable Financing Cash, Conventional, VA Loan
Listing Terms Cash, Conventional, VA Loan
Read Less
Want to know what your home might be worth? Contact us for a FREE valuation!

Our team is ready to help you sell your home for the highest possible price ASAP
Bought with THAMES REALTY INC






