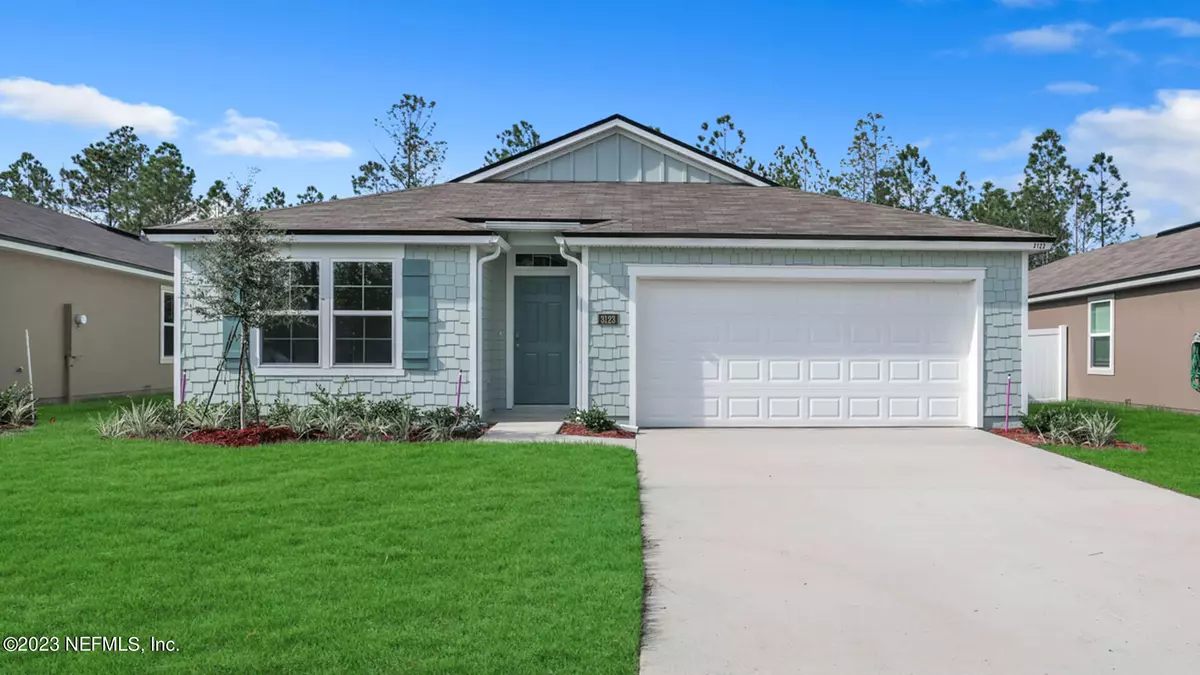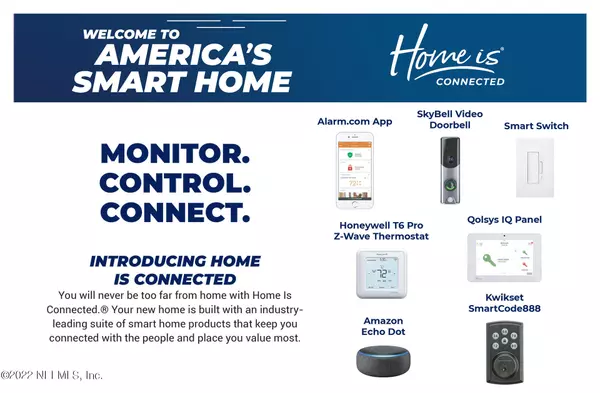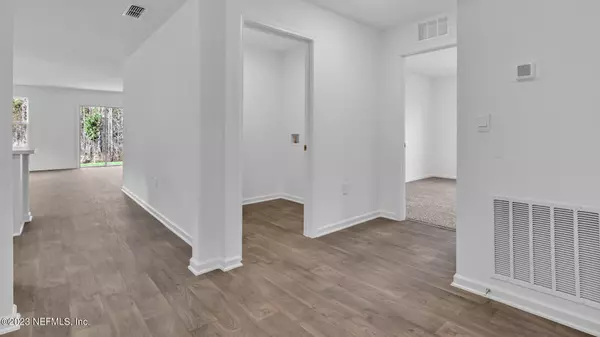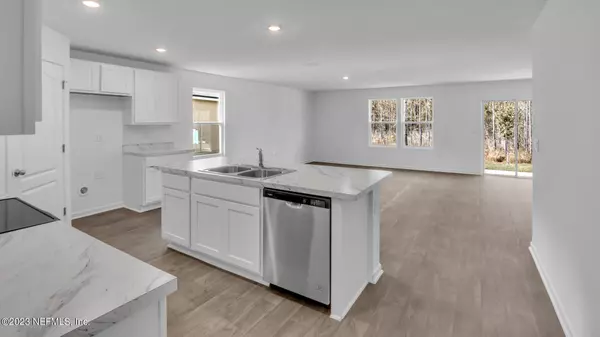$315,990
$317,990
0.6%For more information regarding the value of a property, please contact us for a free consultation.
3123 RUSTIC DEER WAY Green Cove Springs, FL 32043
4 Beds
2 Baths
1,862 SqFt
Key Details
Sold Price $315,990
Property Type Single Family Home
Sub Type Single Family Residence
Listing Status Sold
Purchase Type For Sale
Square Footage 1,862 sqft
Price per Sqft $169
Subdivision Cross Creek
MLS Listing ID 1225003
Sold Date 12/29/23
Style Traditional
Bedrooms 4
Full Baths 2
Construction Status Under Construction
HOA Fees $2/ann
HOA Y/N Yes
Originating Board realMLS (Northeast Florida Multiple Listing Service)
Year Built 2023
Property Description
**Reduced Interest Rate Financing for this Home when using our Preferred Lender**
Cross Creek is a beautiful new home community Green Cove Springs, Florida.
Zoned for Clay County's top-rated schools, Cross Creek is also conveniently located minutes away from all of Fleming Island's shopping and services. Plus, NAS JAX is a quick 25 minute drive away! Our beautiful new amenity center is now open featuring a clubhouse, pool, fitness center and sports courts!
Single-family homes with innovative floor plans and energy-saving features.
Location
State FL
County Clay
Community Cross Creek
Area 162-Russell Landing/Penny Farms
Direction From US-17 S of Black Creek take Russell Rd W approx .6 mile and turn R to stay on Russell Rd. Continue approx 2.7 miles then turn L onto Sandridge Rd and travel approx .5 mile to community on the L.
Interior
Interior Features Breakfast Bar, Entrance Foyer, Pantry, Walk-In Closet(s)
Heating Central
Cooling Central Air
Flooring Carpet, Vinyl
Laundry Electric Dryer Hookup, Washer Hookup
Exterior
Parking Features Attached, Garage
Garage Spaces 2.0
Pool Community, None
Amenities Available Clubhouse, Fitness Center, Playground
Roof Type Shingle
Porch Patio
Total Parking Spaces 2
Private Pool No
Building
Sewer Public Sewer
Water Public
Architectural Style Traditional
Structure Type Fiber Cement,Frame
New Construction Yes
Construction Status Under Construction
Schools
Elementary Schools Lake Asbury
Middle Schools Lake Asbury
High Schools Clay
Others
Tax ID 46052601030100941
Security Features Smoke Detector(s)
Acceptable Financing Cash, Conventional, FHA, VA Loan
Listing Terms Cash, Conventional, FHA, VA Loan
Read Less
Want to know what your home might be worth? Contact us for a FREE valuation!

Our team is ready to help you sell your home for the highest possible price ASAP
Bought with EXIT INSPIRED REAL ESTATE






