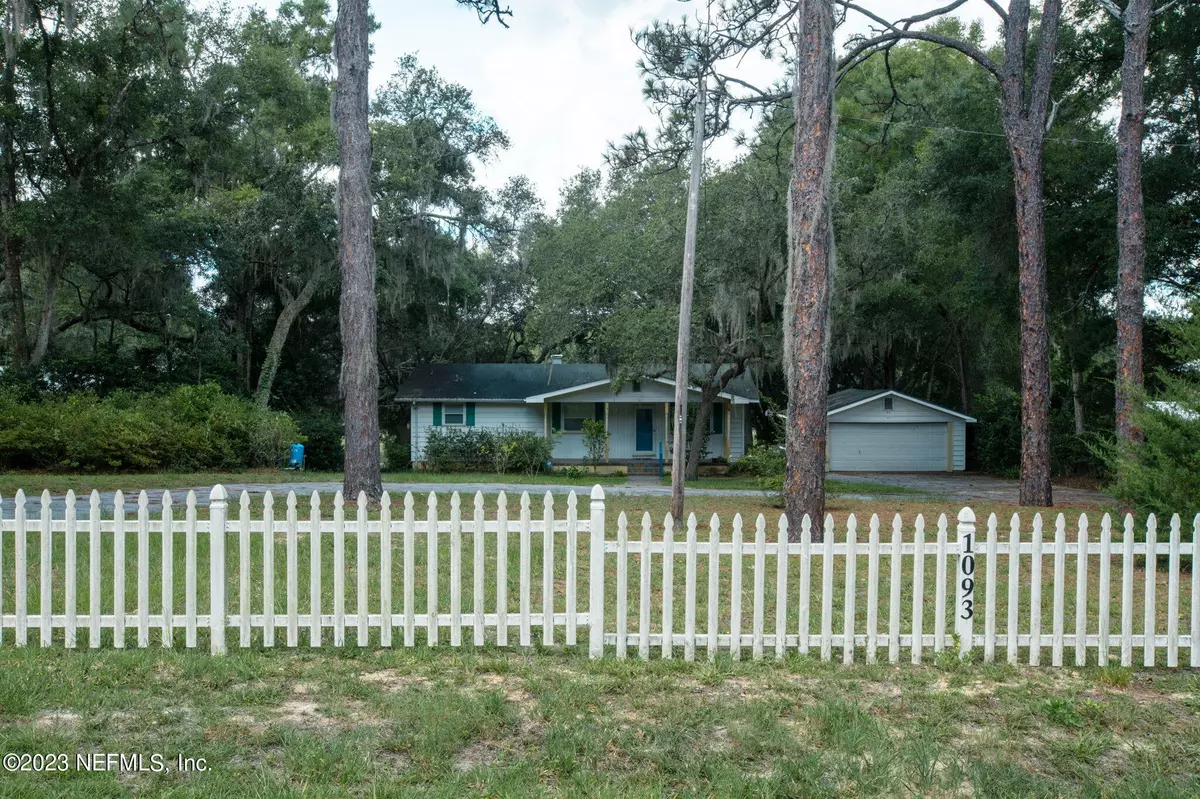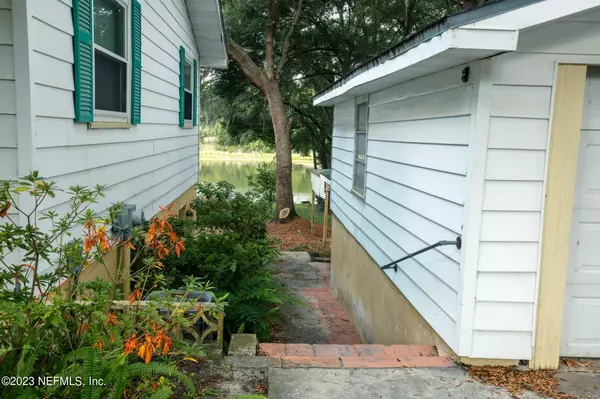$265,000
$270,000
1.9%For more information regarding the value of a property, please contact us for a free consultation.
1093 SE 46TH LOOP Keystone Heights, FL 32656
3 Beds
3 Baths
2,640 SqFt
Key Details
Sold Price $265,000
Property Type Single Family Home
Sub Type Single Family Residence
Listing Status Sold
Purchase Type For Sale
Square Footage 2,640 sqft
Price per Sqft $100
Subdivision Paradise Shores
MLS Listing ID 1240750
Sold Date 12/15/23
Style Traditional
Bedrooms 3
Full Baths 3
HOA Y/N No
Originating Board realMLS (Northeast Florida Multiple Listing Service)
Year Built 1973
Property Description
A serene lakefront sanctuary nestled in the heart of Keystone Heights. Overlooking the tranquil waters of Paradise Lake, this single-family residence embodies the perfect blend of natural beauty. Every room echoes functional comfort. Sunroom offers view of the lake, creating a calming and inviting atmosphere for relaxation or entertainment. Kitchen updated with soft close cabinets. The Hall bath features a jacuzzi tub. The basement adds to the home's appeal, offering potential for a variety of uses - a home gym, an entertainment suite, or a tranquil retreat overlooking the lake. For convenience it has shower, toilet and sink and oodles of storage. Screen area features hot tub (not warranted). With a two-car garage and additional workshop, you'll have ample storage. Situated in the sought-after community of Keystone Heights, this property balances peaceful lakefront living with the convenience of nearby city amenities. Easy commute Gainesville, Starke, Jacksonville or Palatka. A new roof will be installed prior to closing. New drain field installed August of 2023.New HVAC to include air handler and compressor and a new hot water heater. new November 2023.
Location
State FL
County Bradford
Community Paradise Shores
Area 523-Bradford County-Se
Direction SR 21 & SR 100; W on SR 100; L on Sunrise Park; R on Paradise Point Dr. this becomes 46th Loop (Bradford County) to sign on L.
Rooms
Other Rooms Workshop
Interior
Heating Central
Cooling Central Air
Flooring Carpet, Laminate, Tile
Laundry Electric Dryer Hookup, Washer Hookup
Exterior
Parking Features Detached, Garage
Garage Spaces 2.0
Waterfront Description Lake Front
Roof Type Shingle
Porch Deck, Front Porch, Porch
Total Parking Spaces 2
Private Pool No
Building
Lot Description Wooded, Other
Sewer Septic Tank
Water Well
Architectural Style Traditional
Structure Type Frame,Vinyl Siding
New Construction No
Schools
Elementary Schools Southside
Middle Schools Bradford
High Schools Bradford
Others
Tax ID 05656A01600(15438)
Acceptable Financing Cash, Conventional
Listing Terms Cash, Conventional
Read Less
Want to know what your home might be worth? Contact us for a FREE valuation!

Our team is ready to help you sell your home for the highest possible price ASAP
Bought with NON MLS





