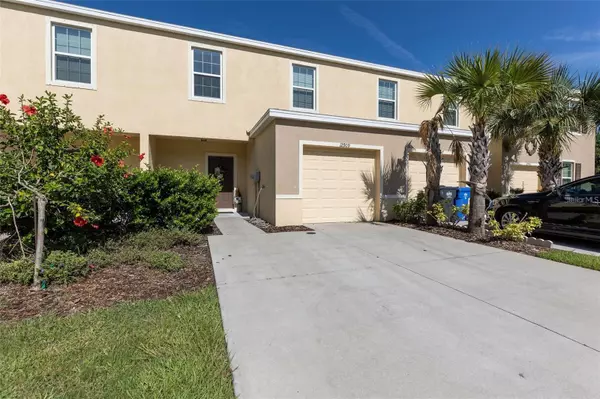$277,500
$287,900
3.6%For more information regarding the value of a property, please contact us for a free consultation.
12909 SHADY FERN LN Gibsonton, FL 33534
3 Beds
3 Baths
1,478 SqFt
Key Details
Sold Price $277,500
Property Type Townhouse
Sub Type Townhouse
Listing Status Sold
Purchase Type For Sale
Square Footage 1,478 sqft
Price per Sqft $187
Subdivision Copper Creek Ph 2
MLS Listing ID W7857075
Sold Date 12/22/23
Bedrooms 3
Full Baths 2
Half Baths 1
Construction Status Appraisal,Financing,Inspections
HOA Fees $185/mo
HOA Y/N Yes
Originating Board Stellar MLS
Year Built 2017
Annual Tax Amount $3,349
Lot Size 2,178 Sqft
Acres 0.05
Property Description
MUST SEE!! This amazing and affordable home could be yours, NO CDD fees and LOW HOA fees, and gated community! Upon entering the home, you find an open floor plan with plenty of room to entertain. The kitchen is large with a breakfast bar, backsplash, large pantry, wood cabinets with plenty of countertop space. Walk out the sliding glass doors and enjoy yourself in the enclosed lanai ready for you to transform into your outdoor paradise. The living room and dining area includes laminate flooring, half bath, and upstairs hallway and flex area. On the second floor you will find the master bedroom with master bathroom with double sink vanities, a beautifully upgraded shower as well as a large walk-in closet. The laundry room is conveniently located on the 2nd floor in between the bedrooms for easy use. You will also find two spacious bedrooms, the second full bath with shower/tub combination, and bonus linen closet. All appliances (refrigerator, range, dishwasher, microwave, washer and dryer) are included. All bedrooms and stairway have new carpeting and the home includes a single car garage with a 2-car driveway. You will enjoy living in this maintenance free gated community with a community pool and playground. This home is centrally located to everything the Tampa Bay area has to offer including Apollo Beach YMCA, manatee viewing area, malls, and parks with easy interstate access for a quick drive to Channel side, Busch Gardens, Adventure Island, etc…. Schedule your tour today before this home is taken!!!!
Location
State FL
County Hillsborough
Community Copper Creek Ph 2
Zoning PD
Interior
Interior Features High Ceilings, PrimaryBedroom Upstairs, Open Floorplan
Heating Central
Cooling Central Air
Flooring Carpet, Laminate, Tile
Fireplace false
Appliance Dishwasher, Dryer, Microwave, Range, Washer
Exterior
Exterior Feature Other
Garage Spaces 1.0
Community Features Gated Community - No Guard, Playground, Pool
Utilities Available Cable Connected
Roof Type Shingle
Attached Garage true
Garage true
Private Pool No
Building
Story 2
Entry Level Two
Foundation Slab
Lot Size Range 0 to less than 1/4
Sewer Public Sewer
Water Public
Structure Type Stucco
New Construction false
Construction Status Appraisal,Financing,Inspections
Others
Pets Allowed Yes
HOA Fee Include Maintenance Grounds,Pool,Trash,Water
Senior Community No
Ownership Fee Simple
Monthly Total Fees $185
Acceptable Financing Cash, Conventional, FHA, VA Loan
Membership Fee Required Required
Listing Terms Cash, Conventional, FHA, VA Loan
Special Listing Condition None
Read Less
Want to know what your home might be worth? Contact us for a FREE valuation!

Our team is ready to help you sell your home for the highest possible price ASAP

© 2024 My Florida Regional MLS DBA Stellar MLS. All Rights Reserved.
Bought with ALIGN RIGHT REALTY RIVERVIEW






