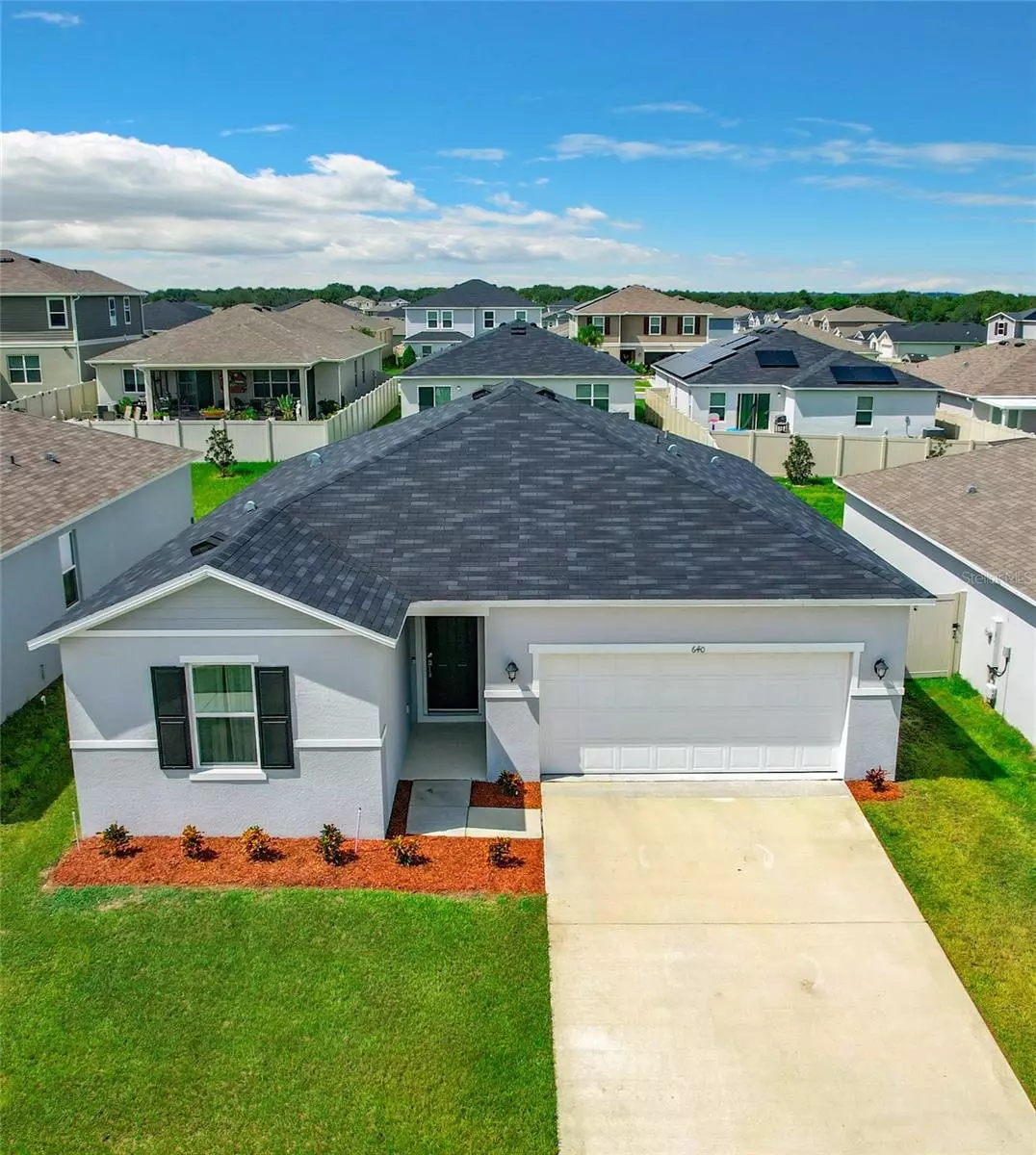$323,750
$327,500
1.1%For more information regarding the value of a property, please contact us for a free consultation.
640 SARNER PASS WAY Winter Haven, FL 33881
3 Beds
2 Baths
1,558 SqFt
Key Details
Sold Price $323,750
Property Type Single Family Home
Sub Type Single Family Residence
Listing Status Sold
Purchase Type For Sale
Square Footage 1,558 sqft
Price per Sqft $207
Subdivision Lake Lucerne Ph 5
MLS Listing ID P4927484
Sold Date 12/18/23
Bedrooms 3
Full Baths 2
Construction Status Inspections
HOA Fees $65/qua
HOA Y/N Yes
Originating Board Stellar MLS
Year Built 2022
Annual Tax Amount $761
Lot Size 6,098 Sqft
Acres 0.14
Property Description
Welcome to this wonderful home at 640 Sarner Pass Way in Winter Haven! This stunning 3-bedroom, 2-bathroom gem was built in 2022 and offers a modern design that will capture your heart from the moment you step inside.
Great incentive; the sellers are offering potential buyers $5,000 CREDIT at closing which can be used towards rate buy down or closing cost!
As you enter, you'll be greeted by the warm and inviting vinyl plank flooring that flows seamlessly throughout the living areas, creating a sense of continuity and elegance. This home has 9ft tall ceilings and additional block foam filled insulation as additional upgrades. The heart of this home is undoubtedly the kitchen, which features granite countertops, stainless steel appliances and a generously sized kitchen island. Whether you're a seasoned chef or just enjoy preparing meals for your loved ones, this kitchen is a true culinary paradise. The oversized master bedroom is a retreat in itself, offering ample space for relaxation. The ensuite bathroom offers a spacious set-up, complete with double sinks, a fully tiled shower with a sleek glass door, and all the luxuries you deserve.
Two additional bedrooms provide plenty of space for your family, guests, or even a home office. The inside laundry room and 2-car garage offer convenience and functionality, making daily life a breeze. The Ring doorbell system will convey.
Outside, the community amenities will make every day feel like a vacation. You'll have access to two large-sized pools, perfect for soaking up the Florida sun and beating the heat. The nearby playground is perfect for families.
Location-wise, you couldn't ask for more. Situated on the north side of Winter Haven, this home offers easy access to major highways that will get you to the vibrant cities of Orlando and Tampa. Whether you're commuting for work or seeking weekend adventures, you're just a short drive away from endless entertainment and cultural attractions.
Don't miss out on the opportunity to make 640 Sarner Pass Way your forever home. Schedule a viewing today and start living the Florida dream!
Location
State FL
County Polk
Community Lake Lucerne Ph 5
Rooms
Other Rooms Inside Utility
Interior
Interior Features High Ceilings, Open Floorplan, Split Bedroom, Stone Counters, Thermostat, Walk-In Closet(s), Window Treatments
Heating Central
Cooling Central Air
Flooring Carpet, Luxury Vinyl
Furnishings Unfurnished
Fireplace false
Appliance Dishwasher, Dryer, Electric Water Heater, Microwave, Range, Refrigerator, Washer
Laundry Inside, Laundry Room
Exterior
Exterior Feature Irrigation System, Private Mailbox, Sliding Doors
Parking Features Driveway
Garage Spaces 2.0
Community Features Deed Restrictions, Playground, Pool
Utilities Available Cable Connected, Electricity Connected, Public, Sewer Connected, Water Connected
Amenities Available Clubhouse, Playground, Pool
Roof Type Shingle
Porch Patio
Attached Garage true
Garage true
Private Pool No
Building
Entry Level One
Foundation Slab
Lot Size Range 0 to less than 1/4
Sewer Public Sewer
Water Public
Structure Type Block,Stucco
New Construction false
Construction Status Inspections
Others
Pets Allowed Yes
HOA Fee Include Pool
Senior Community No
Ownership Fee Simple
Monthly Total Fees $65
Acceptable Financing Cash, Conventional, FHA, VA Loan
Membership Fee Required Required
Listing Terms Cash, Conventional, FHA, VA Loan
Special Listing Condition None
Read Less
Want to know what your home might be worth? Contact us for a FREE valuation!

Our team is ready to help you sell your home for the highest possible price ASAP

© 2024 My Florida Regional MLS DBA Stellar MLS. All Rights Reserved.
Bought with MARCILLO REAL ESTATE LLC






