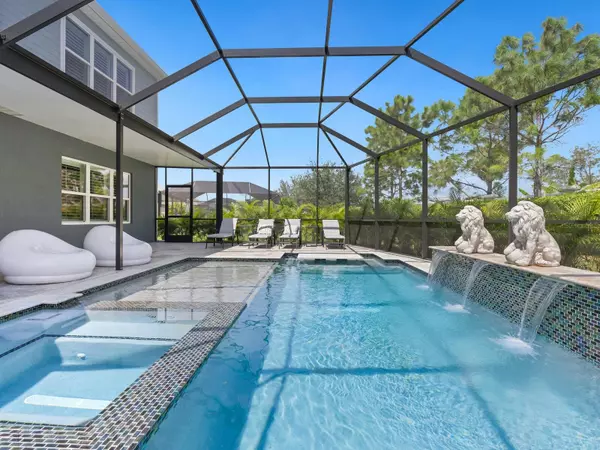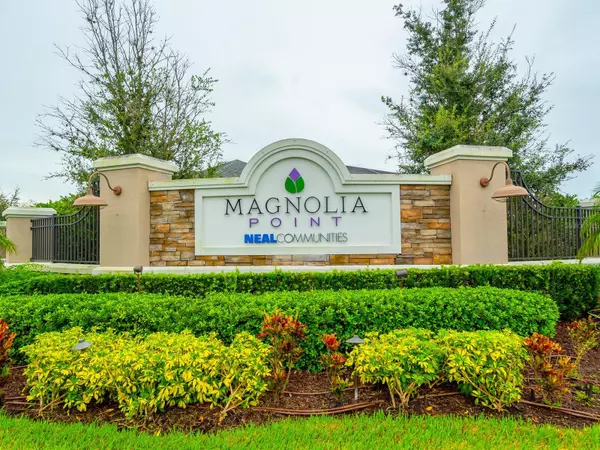$905,000
$899,000
0.7%For more information regarding the value of a property, please contact us for a free consultation.
4413 SAGE GREEN TER Sarasota, FL 34243
4 Beds
5 Baths
3,045 SqFt
Key Details
Sold Price $905,000
Property Type Single Family Home
Sub Type Single Family Residence
Listing Status Sold
Purchase Type For Sale
Square Footage 3,045 sqft
Price per Sqft $297
Subdivision Magnolia Point Ii Rep
MLS Listing ID A4582736
Sold Date 12/15/23
Bedrooms 4
Full Baths 4
Half Baths 1
Construction Status Inspections
HOA Fees $210/qua
HOA Y/N Yes
Originating Board Stellar MLS
Year Built 2017
Annual Tax Amount $6,450
Lot Size 9,583 Sqft
Acres 0.22
Property Description
Welcome home to this fabulous 3000 sqf 4 bedroom 4 and a half bath pool home located in the intimate setting of Magnolia Point by Neal Communities.
Just minutes from downtown Sarasota and the UTC corridor, you will find absolutely everything at your fingertips! As you enter through the gates of the community, you will discover this fabulous family pool home surrounded by preserve areas that affords privacy and seclusion. Enjoy the picturesque lakes and walking trails that surround the community. The open floor plan lends to entertaining – with a combination kitchen, living room and dining room all encompassed. Three bedrooms are en suite, with the addition of a separate office and enormous loft for relaxing and watching movies with the family. Enjoy the Florida lifestyle lounging by the new custom pool and spa with waterfall and light features. Separate laundry room, walk-in pantry, tile and wood floors throughout and oversized 2 car garage complete this fabulous home. Updates include:
New paint inside and out; new wood flooring in secondary bedrooms, and loft;
New ceiling led lights and new fans in the bedrooms and pool area;
Two theaters sound systems 1 upstairs and 1 downstairs living room which include 4 ceiling speakers HQ for each room.
Centrally located to I75, SRQ Airport, UTC , Benderson Park, and our would famous beaches.
Location
State FL
County Manatee
Community Magnolia Point Ii Rep
Zoning RESI
Rooms
Other Rooms Den/Library/Office, Inside Utility, Loft
Interior
Interior Features Built-in Features, Ceiling Fans(s), Kitchen/Family Room Combo, Living Room/Dining Room Combo, Primary Bedroom Main Floor, Open Floorplan, Solid Surface Counters, Solid Wood Cabinets, Tray Ceiling(s), Walk-In Closet(s)
Heating Central, Electric
Cooling Central Air
Flooring Ceramic Tile
Fireplace false
Appliance Built-In Oven, Cooktop, Dishwasher, Disposal, Dryer, Electric Water Heater, Microwave, Range Hood, Refrigerator, Washer
Laundry Laundry Room
Exterior
Exterior Feature Irrigation System
Garage Spaces 2.0
Pool Gunite, Heated, In Ground, Lighting, Screen Enclosure
Community Features Community Mailbox, Deed Restrictions, Gated Community - No Guard, Irrigation-Reclaimed Water
Utilities Available Cable Connected, Electricity Connected, Public, Sewer Connected, Water Connected
Amenities Available Gated
Roof Type Shingle
Porch Covered, Enclosed, Patio, Screened
Attached Garage true
Garage true
Private Pool Yes
Building
Story 1
Entry Level Two
Foundation Slab
Lot Size Range 0 to less than 1/4
Sewer Public Sewer
Water Public
Structure Type Block,Stucco
New Construction false
Construction Status Inspections
Schools
Elementary Schools Kinnan Elementary
Middle Schools Braden River Middle
High Schools Southeast High
Others
Pets Allowed Yes
HOA Fee Include Management,Private Road,Security
Senior Community No
Pet Size Extra Large (101+ Lbs.)
Ownership Fee Simple
Monthly Total Fees $210
Acceptable Financing Cash, Conventional
Membership Fee Required Required
Listing Terms Cash, Conventional
Num of Pet 10+
Special Listing Condition None
Read Less
Want to know what your home might be worth? Contact us for a FREE valuation!

Our team is ready to help you sell your home for the highest possible price ASAP

© 2024 My Florida Regional MLS DBA Stellar MLS. All Rights Reserved.
Bought with WILLIAM RAVEIS REAL ESTATE






