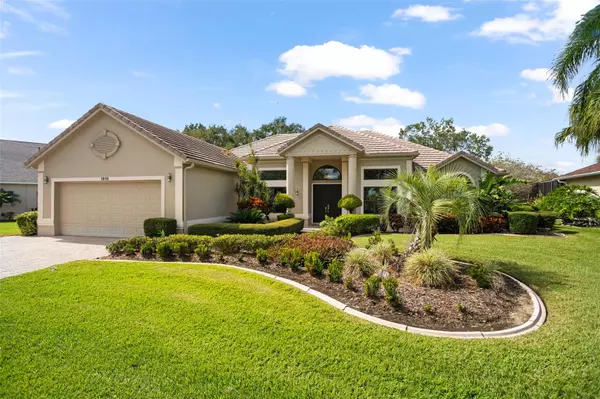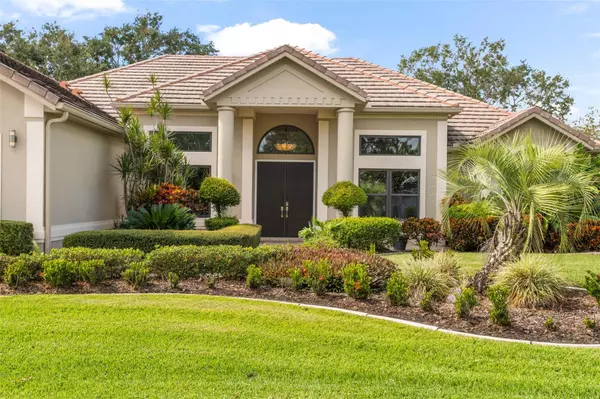$735,000
$750,000
2.0%For more information regarding the value of a property, please contact us for a free consultation.
1818 LEE JANZEN DR Kissimmee, FL 34744
4 Beds
3 Baths
2,927 SqFt
Key Details
Sold Price $735,000
Property Type Single Family Home
Sub Type Single Family Residence
Listing Status Sold
Purchase Type For Sale
Square Footage 2,927 sqft
Price per Sqft $251
Subdivision Kissimmee Bay
MLS Listing ID O6153791
Sold Date 12/15/23
Bedrooms 4
Full Baths 3
Construction Status Inspections
HOA Fees $185/mo
HOA Y/N Yes
Originating Board Stellar MLS
Year Built 1997
Annual Tax Amount $4,493
Lot Size 0.260 Acres
Acres 0.26
Lot Dimensions 89x130
Property Description
WOW!! Step into luxury with this completely updated (2020), one-story home, that blends timeless elegance with a contemporary style. This open floor plan has 4 bedrooms, 3 bathrooms, 2,927 square feet and overlooks a gorgeous pond and the 10th & 11th fairways of the championship golf course at Kissimmee Bay Country Club! Upon entering this meticulously maintained home, you are greeted by a foyer overlooking the office and dining room, which effortlessly connect to the kitchen and living room, making it the perfect space for entertaining and staying connected with family! All of these rooms have gorgeous views of the pool, pond and golf course from the plethora of new sliding doors across the back of the house, offering tons of natural light and access to the tremendous covered lanai, screened pool and spa. The kitchen is at the heart of the home, perfectly situated in the middle of everything. It’s clean, sleek design features new, modern, soft-close cabinetry, stainless steel appliances and gorgeous quartz counters!
The home has an efficient, split plan featuring the master suite and one bedroom and bath on one side of the house while on the other side are two additional bedrooms, a bathroom, and the laundry room. The master bedroom offers views of the back and has an oversized bathroom with separate floating vanities, a gorgeous free-standing tub, an oversized shower with a bench and gorgeous tile selections throughout. No detail has been overlooked!! There is beautiful wood plank tile throughout the ENTIRE house which creates a cohesive, modern, yet cozy feel throughout all of the rooms! Additionally, this home has several other amazing features, including a paver driveway, tile roof, high efficiency HVAC unit, two tankless water heaters, a built -in area with a fireplace, new custom front door, lush, meticulously maintained landscaping and so much more!!! This home has all while offering truly exceptional lifestyle, with the golf course, a clubhouse, a private boat launch and dry dock, tennis courts, recycled water (for the lawn), and cable is included. Come see this stunning home today!!!
Location
State FL
County Osceola
Community Kissimmee Bay
Zoning OPUD
Rooms
Other Rooms Family Room, Formal Dining Room Separate, Formal Living Room Separate, Great Room, Inside Utility
Interior
Interior Features Cathedral Ceiling(s), Ceiling Fans(s), Crown Molding, Eat-in Kitchen, High Ceilings, Primary Bedroom Main Floor, Open Floorplan, Split Bedroom, Stone Counters, Vaulted Ceiling(s), Walk-In Closet(s), Window Treatments
Heating Central, Electric
Cooling Central Air
Flooring Carpet, Ceramic Tile, Travertine
Fireplaces Type Living Room, Non Wood Burning
Fireplace true
Appliance Cooktop, Dishwasher, Disposal, Dryer, Electric Water Heater, Microwave, Range Hood, Refrigerator, Tankless Water Heater, Washer, Wine Refrigerator
Laundry Inside, Laundry Room
Exterior
Exterior Feature Irrigation System, Lighting, Sidewalk, Sliding Doors
Parking Features Covered, Driveway, Garage Door Opener, Guest, Oversized, Parking Pad
Garage Spaces 2.0
Pool Gunite, In Ground, Screen Enclosure, Solar Heat, Tile
Community Features Association Recreation - Owned, Boat Ramp, Deed Restrictions, Fishing, Gated Community - No Guard, Golf Carts OK, Golf, Irrigation-Reclaimed Water, Playground, Sidewalks, Tennis Courts, Water Access, Waterfront
Utilities Available BB/HS Internet Available, Cable Connected, Electricity Connected, Phone Available, Public, Sewer Connected, Sprinkler Recycled, Street Lights, Underground Utilities, Water Connected
Amenities Available Basketball Court, Boat Slip, Cable TV, Clubhouse, Dock, Fence Restrictions, Gated, Golf Course, Playground, Private Boat Ramp, Security, Storage, Tennis Court(s)
Waterfront Description Pond
View Y/N 1
Water Access 1
Water Access Desc Lake
View Golf Course, Water
Roof Type Tile
Porch Covered, Deck, Enclosed, Front Porch, Patio, Porch, Screened
Attached Garage true
Garage true
Private Pool Yes
Building
Lot Description In County, On Golf Course, Sidewalk, Paved
Story 1
Entry Level One
Foundation Slab
Lot Size Range 1/4 to less than 1/2
Sewer Public Sewer
Water Public
Architectural Style Ranch
Structure Type Block,Stucco
New Construction false
Construction Status Inspections
Schools
Elementary Schools Partin Settlement Elem
Middle Schools Neptune Middle (6-8)
High Schools Gateway High School (9 12)
Others
Pets Allowed Yes
HOA Fee Include Cable TV,Internet,Private Road,Recreational Facilities,Security
Senior Community No
Ownership Fee Simple
Monthly Total Fees $185
Acceptable Financing Cash, Conventional
Membership Fee Required Required
Listing Terms Cash, Conventional
Special Listing Condition None
Read Less
Want to know what your home might be worth? Contact us for a FREE valuation!

Our team is ready to help you sell your home for the highest possible price ASAP

© 2024 My Florida Regional MLS DBA Stellar MLS. All Rights Reserved.
Bought with BHHS RESULTS REALTY






