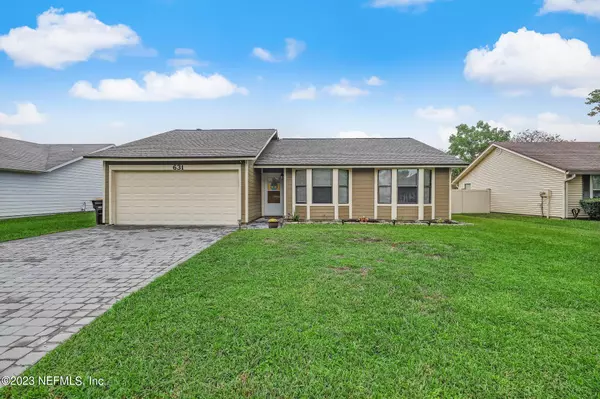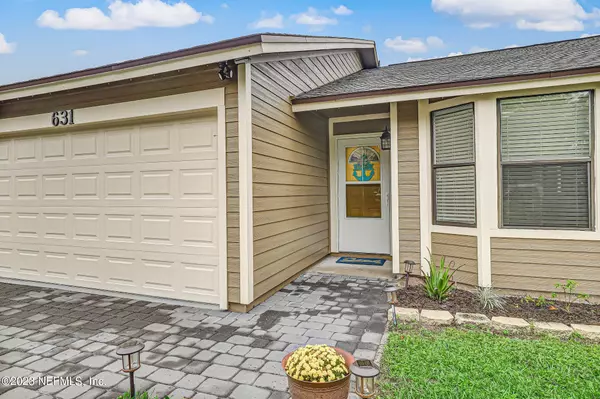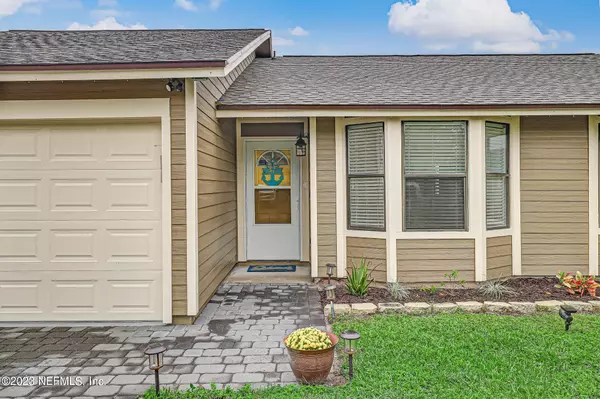$266,500
$279,000
4.5%For more information regarding the value of a property, please contact us for a free consultation.
631 PEMBRIDGE DR W Jacksonville, FL 32221
3 Beds
2 Baths
1,336 SqFt
Key Details
Sold Price $266,500
Property Type Single Family Home
Sub Type Single Family Residence
Listing Status Sold
Purchase Type For Sale
Square Footage 1,336 sqft
Price per Sqft $199
Subdivision Crystal Springs
MLS Listing ID 1253031
Sold Date 11/30/23
Bedrooms 3
Full Baths 2
HOA Y/N No
Originating Board realMLS (Northeast Florida Multiple Listing Service)
Year Built 1989
Property Description
Welcome home to 631 W. Pembridge Dr. located in the heart of Crystal Springs. This adorable 3BR 2BA home is move in ready with laminate flooring and fresh paint throughout. Large family room with a stone, wood burning fireplace. Step out the French doors to the screened lanai and enjoy your favorite drink or sit by the cozy firepit area and make some smores. Exterior of the home has been completely updated with hardy board siding and new paint. Updated driveway with pavers and a detached built storage shed. Roof is only 3 years old, and HVAC is 4 years old. Electrical at lanai and concrete sitting area. Close to shopping, Restaurants, NAS and I-10. No HOA or CDD fees !! OPEN HOUSE 10/21 from 12:00-2:00pm with Justin Roberts.
Location
State FL
County Duval
Community Crystal Springs
Area 062-Crystal Springs/Country Creek Area
Direction From I-10 exit heading south on Chaffee Rd., Left on Crystal Springs Rd., Left on Purcell Rd., left on Pembridge Dr., house is on the right.
Rooms
Other Rooms Shed(s)
Interior
Interior Features Eat-in Kitchen, Entrance Foyer, Pantry, Primary Bathroom - Shower No Tub, Primary Bathroom - Tub with Shower
Heating Central
Cooling Central Air
Flooring Laminate
Fireplaces Number 1
Fireplaces Type Wood Burning
Fireplace Yes
Laundry Electric Dryer Hookup, Washer Hookup
Exterior
Parking Features Attached, Garage
Garage Spaces 2.0
Fence Back Yard, Wood
Pool None
Roof Type Shingle
Porch Patio
Total Parking Spaces 2
Private Pool No
Building
Sewer Public Sewer
Water Public
New Construction No
Others
Tax ID 0088921855
Acceptable Financing Cash, Conventional, FHA, VA Loan
Listing Terms Cash, Conventional, FHA, VA Loan
Read Less
Want to know what your home might be worth? Contact us for a FREE valuation!

Our team is ready to help you sell your home for the highest possible price ASAP
Bought with WATSON REALTY CORP






