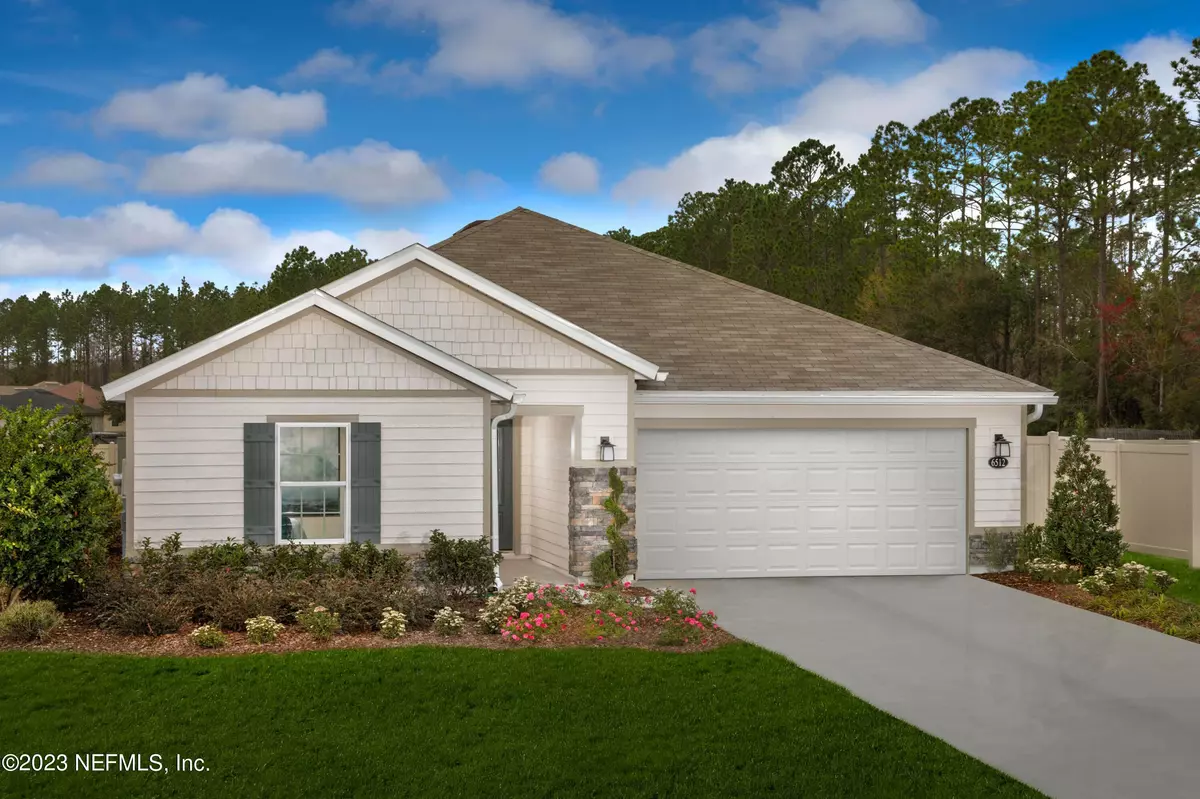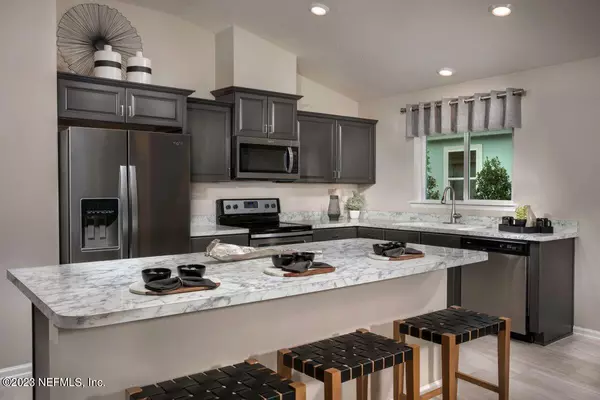$300,000
$310,990
3.5%For more information regarding the value of a property, please contact us for a free consultation.
6512 SANDLER LAKES DR Jacksonville, FL 32222
3 Beds
2 Baths
1,541 SqFt
Key Details
Sold Price $300,000
Property Type Single Family Home
Sub Type Single Family Residence
Listing Status Sold
Purchase Type For Sale
Square Footage 1,541 sqft
Price per Sqft $194
Subdivision Sandler Lakes
MLS Listing ID 1241627
Sold Date 11/16/23
Style Ranch
Bedrooms 3
Full Baths 2
HOA Fees $40/qua
HOA Y/N Yes
Originating Board realMLS (Northeast Florida Multiple Listing Service)
Year Built 2019
Property Description
Receive the opportunity of a rate buy down to 5.875% fixed rate when purchased now and close by 11/30/23.*Welcome to this beautifully designed and landscaped former KB Home model home! Featuring 3 bedrooms, 2 baths and 2 car garage, this home is perfect for families of all sizes. The stylish kitchen showcases stainless steel Whirlpool appliances, an island, designer cabinets with crown molding and an upgraded Moen faucet, making it a chef's dream. Indulge in the luxury of a dual-sink vanity and a spacious walk-in closet in the primary bedroom. The dedicated laundry room and two linen and coat closets provide plenty of storage options This home includes privacy fence along back of yard. This home is Energy Star Certified by an independent third-party inspector. *5.875 % interest rate only available with the use of KBHS pending home and financing guidelines. Home must close by 11/30/23. Furniture is not available for sale.
Location
State FL
County Duval
Community Sandler Lakes
Area 064-Bent Creek/Plum Tree
Direction From I-295 North, take the 103rd St. exit, turn left on 103rd St. Take a left on Old Middleburg. Then take a right on Sandler Rd. The community will be on your left. 6512 Sandler Lakes Dr.
Interior
Interior Features Entrance Foyer, Kitchen Island, Pantry, Primary Bathroom - Tub with Shower, Split Bedrooms, Vaulted Ceiling(s), Walk-In Closet(s)
Heating Central, Heat Pump
Cooling Central Air
Flooring Tile
Furnishings Unfurnished
Laundry Electric Dryer Hookup, Washer Hookup
Exterior
Parking Features Additional Parking, Attached, Garage
Garage Spaces 2.0
Fence Back Yard
Pool None
Utilities Available Cable Available
Amenities Available Playground, Trash
View Water
Roof Type Shingle
Porch Front Porch, Patio
Total Parking Spaces 2
Private Pool No
Building
Sewer Public Sewer
Water Public
Architectural Style Ranch
Structure Type Brick Veneer,Fiber Cement,Frame
New Construction Yes
Schools
Elementary Schools Westview
Middle Schools Westview
High Schools Westside High School
Others
Tax ID 0154500115
Security Features Smoke Detector(s)
Acceptable Financing Cash, Conventional, FHA, VA Loan
Listing Terms Cash, Conventional, FHA, VA Loan
Read Less
Want to know what your home might be worth? Contact us for a FREE valuation!

Our team is ready to help you sell your home for the highest possible price ASAP
Bought with MAZEN HOMES, INC.






