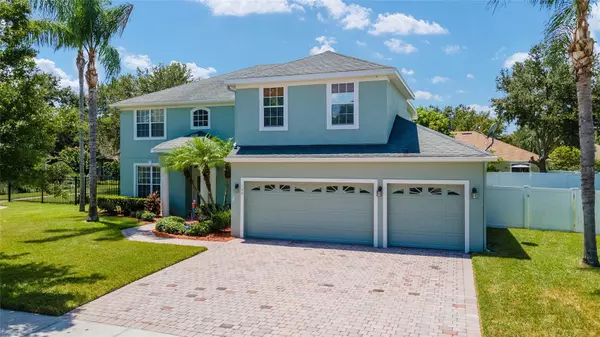$620,000
$629,000
1.4%For more information regarding the value of a property, please contact us for a free consultation.
120 HOPEWELL DR Ocoee, FL 34761
6 Beds
3 Baths
3,448 SqFt
Key Details
Sold Price $620,000
Property Type Single Family Home
Sub Type Single Family Residence
Listing Status Sold
Purchase Type For Sale
Square Footage 3,448 sqft
Price per Sqft $179
Subdivision Forestbrooke Ph 03 A-E
MLS Listing ID G5072231
Sold Date 11/09/23
Bedrooms 6
Full Baths 3
Construction Status Financing,Inspections
HOA Fees $110/mo
HOA Y/N Yes
Originating Board Stellar MLS
Year Built 2006
Annual Tax Amount $5,051
Lot Size 0.270 Acres
Acres 0.27
Property Description
POOL Home in a STELLAR Location! This remarkable 6 bedroom, 3 bath, 2-story, fenced-in pool home in a gated community is a must see! Forestbrooke in Ocoee is centrally located near Winter Garden, Apopka and Clermont. It is close to shopping, entertainment, the 429 and the turnpike, making traveling a breeze. Beautifully landscaped, this stucco home features a 3 – car garage and a grand entry way. The spacious family room and formal dining area lead to the open floor plan of the living room, dinette, and the kitchen space, which has large windows, ample storage, and laundry room. The first floor has tile and laminate flooring in the living areas, high ceilings and over-sized sliders allowing for plenty of natural light, One Bedroom currently used as a home office and a newly remodeled bathroom. Just off the living room through 2 extra-large sliders you can access the screened-in birdcage lanai overlooking the spectacular pool and spa. The perfect spot for entertaining loved ones, exercising or just to cool off on a hot summer day. The second-floor features 4 bedrooms, a guest bathroom, and one bonus room. The master suite is a 15X13 and has tray ceilings, walk-in closet, recessed lighting, and a ceiling fan. Each room features carpet, ceiling fans, window treatments and are very spacious. The bonus room is a whopping 15X16 that could be used as a second master bedroom, playroom etc. This beautiful home won't last! Schedule a tour today!
Location
State FL
County Orange
Community Forestbrooke Ph 03 A-E
Zoning R-1AA
Rooms
Other Rooms Formal Dining Room Separate, Formal Living Room Separate
Interior
Interior Features Ceiling Fans(s), Eat-in Kitchen, Living Room/Dining Room Combo, Master Bedroom Upstairs, Open Floorplan, Split Bedroom
Heating Central
Cooling Central Air
Flooring Carpet, Laminate
Fireplace false
Appliance Dishwasher, Disposal, Dryer, Electric Water Heater, Microwave, Range, Refrigerator, Washer
Laundry Inside, Laundry Room
Exterior
Exterior Feature Garden, Irrigation System, Lighting, Rain Gutters, Sidewalk, Sliding Doors, Sprinkler Metered
Parking Features Driveway, Garage Door Opener, Ground Level, Oversized
Garage Spaces 3.0
Fence Fenced, Other, Vinyl
Pool Child Safety Fence, Gunite, In Ground, Salt Water, Screen Enclosure
Community Features Clubhouse, Gated Community - No Guard, Pool
Utilities Available BB/HS Internet Available, Cable Connected, Electricity Connected, Phone Available, Water Connected
Amenities Available Clubhouse, Gated, Pool
Roof Type Shingle
Porch Rear Porch, Screened
Attached Garage true
Garage true
Private Pool Yes
Building
Lot Description Cleared, Landscaped, Sidewalk, Paved
Story 2
Entry Level Two
Foundation Slab
Lot Size Range 1/4 to less than 1/2
Sewer Public Sewer
Water Public
Structure Type Block,Stucco,Wood Frame
New Construction false
Construction Status Financing,Inspections
Others
Pets Allowed Yes
Senior Community No
Ownership Fee Simple
Monthly Total Fees $110
Acceptable Financing Cash, Conventional, FHA, USDA Loan, VA Loan
Membership Fee Required Required
Listing Terms Cash, Conventional, FHA, USDA Loan, VA Loan
Special Listing Condition None
Read Less
Want to know what your home might be worth? Contact us for a FREE valuation!

Our team is ready to help you sell your home for the highest possible price ASAP

© 2025 My Florida Regional MLS DBA Stellar MLS. All Rights Reserved.
Bought with COLDWELL BANKER REALTY





