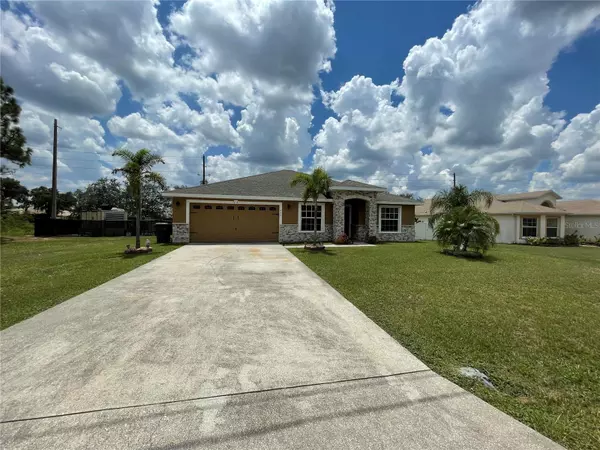$295,000
$315,000
6.3%For more information regarding the value of a property, please contact us for a free consultation.
443 ARKANSAS CT Poinciana, FL 34759
4 Beds
2 Baths
1,764 SqFt
Key Details
Sold Price $295,000
Property Type Single Family Home
Sub Type Single Family Residence
Listing Status Sold
Purchase Type For Sale
Square Footage 1,764 sqft
Price per Sqft $167
Subdivision Poinciana Nbrhd 05 Village 07
MLS Listing ID O6131004
Sold Date 11/08/23
Bedrooms 4
Full Baths 2
Construction Status Inspections
HOA Fees $83/mo
HOA Y/N Yes
Originating Board Stellar MLS
Year Built 2006
Annual Tax Amount $1,357
Lot Size 9,147 Sqft
Acres 0.21
Property Description
Fantastic and well maintained house with 4 bedrooms and 2 bathroom, 2 car garage and a private pool. The bedrooms are nice size. Master bedroom has walk in closet, garden tub, separate shower stall and double vanity. Sliding door off family room leads to open patio. Big fenced backyard. Very quiet community close to supermarkets, pharmacy, convenience stores. Sellers are selling the furniture also if buyers interested. Seller is offering $10,000 toward closing cost for a full price contract before October 30.
Call me for showing today. Don't miss this opportunity .
Location
State FL
County Polk
Community Poinciana Nbrhd 05 Village 07
Zoning PUD
Interior
Interior Features Ceiling Fans(s), Master Bedroom Main Floor, Thermostat, Walk-In Closet(s)
Heating Central
Cooling Central Air
Flooring Ceramic Tile
Furnishings Unfurnished
Fireplace false
Appliance Dryer, Electric Water Heater, Microwave, Range, Range Hood, Refrigerator, Washer
Exterior
Exterior Feature Sliding Doors
Garage Spaces 2.0
Pool Above Ground
Community Features Deed Restrictions, Fitness Center, Playground, Pool
Utilities Available Cable Available, Electricity Available, Water Available
Roof Type Shingle
Attached Garage true
Garage true
Private Pool Yes
Building
Story 1
Entry Level One
Foundation Slab
Lot Size Range 0 to less than 1/4
Sewer Public Sewer
Water Public
Structure Type Block
New Construction false
Construction Status Inspections
Schools
Elementary Schools Lake Marion Creek Elementary
Middle Schools Dundee Ridge Middle
High Schools Haines City Senior High
Others
Pets Allowed Yes
HOA Fee Include Cable TV,Pool
Senior Community No
Ownership Fee Simple
Monthly Total Fees $83
Acceptable Financing Cash, Conventional, FHA, VA Loan
Membership Fee Required Required
Listing Terms Cash, Conventional, FHA, VA Loan
Special Listing Condition None
Read Less
Want to know what your home might be worth? Contact us for a FREE valuation!

Our team is ready to help you sell your home for the highest possible price ASAP

© 2024 My Florida Regional MLS DBA Stellar MLS. All Rights Reserved.
Bought with BHHS RESULTS REALTY






