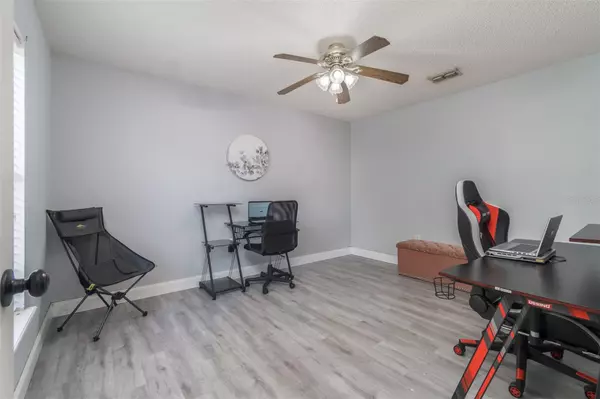$362,500
$365,000
0.7%For more information regarding the value of a property, please contact us for a free consultation.
10529 MARONDA DR Riverview, FL 33578
4 Beds
3 Baths
2,215 SqFt
Key Details
Sold Price $362,500
Property Type Single Family Home
Sub Type Single Family Residence
Listing Status Sold
Purchase Type For Sale
Square Footage 2,215 sqft
Price per Sqft $163
Subdivision Villages Of Lake St Charles Ph
MLS Listing ID T3465178
Sold Date 11/03/23
Bedrooms 4
Full Baths 3
Construction Status Appraisal,Financing,Inspections
HOA Fees $27/ann
HOA Y/N Yes
Originating Board Stellar MLS
Year Built 2001
Annual Tax Amount $4,562
Lot Size 5,662 Sqft
Acres 0.13
Lot Dimensions 50x110
Property Description
Back on the market. Buyer's financing fell through. NEW ROOF to be INSTALLED prior to closing. Flexible home currently at 4 bedrooms (bedroom #4 currently serving as a loft), 3 baths, & 2 car garage. This home could easily expand to 6 bedrooms! Beautiful 12x24 WIDE PLANK CERAMIC TILE FLOORING throughout most of the first floor with VINYL flooring in the FLEX ROOM and OFFICE. Nicely UPDATED FULL BATH on the first floor and newer water heater. No wasted space! First floor is comprised of a private office (potentially bedroom #5), foyer, spacious kitchen with 2 WALK-IN PANTRIES, UPDATED APPLIANCES, large family room, flex space (possible bedroom #6) & full bath just recently updated! Flex space is perfect for an in-law suite, media room, game room, arts & crafts, homework station & more! Generous size owners suite privately located upstairs with his/her walk-in closets & en-suite. 2 secondary bedrooms & a secondary bedroom. 2nd floor loft with closet space . . . perfect for kids play space! Fully fenced in yard with screened-in lanai . . . great for family fun & pets!!! Nice location . . . so close to everything such as home improvement stores, 2 Publix, movie theaters, Brandon mall, eateries, I-75, downtown Tampa, Target, charter & private schools, pet venues, banks, & so much more!! This home is ready for you to make it your own!!! Call today for your PRIVATE showing!
Location
State FL
County Hillsborough
Community Villages Of Lake St Charles Ph
Zoning PD
Rooms
Other Rooms Bonus Room, Den/Library/Office, Family Room, Inside Utility
Interior
Interior Features Ceiling Fans(s), High Ceilings, Kitchen/Family Room Combo, Master Bedroom Upstairs, Walk-In Closet(s), Window Treatments
Heating Electric
Cooling Central Air
Flooring Carpet, Tile
Fireplace false
Appliance Dishwasher, Microwave, Range, Refrigerator
Laundry Inside
Exterior
Exterior Feature Sidewalk, Sliding Doors
Garage Spaces 2.0
Utilities Available BB/HS Internet Available, Cable Available, Fiber Optics
Roof Type Shingle
Attached Garage true
Garage true
Private Pool No
Building
Story 2
Entry Level Two
Foundation Slab
Lot Size Range 0 to less than 1/4
Sewer Public Sewer
Water Public
Structure Type Stone
New Construction false
Construction Status Appraisal,Financing,Inspections
Others
Pets Allowed Yes
Senior Community No
Ownership Fee Simple
Monthly Total Fees $27
Acceptable Financing Cash, Conventional, FHA, VA Loan
Membership Fee Required Required
Listing Terms Cash, Conventional, FHA, VA Loan
Special Listing Condition None
Read Less
Want to know what your home might be worth? Contact us for a FREE valuation!

Our team is ready to help you sell your home for the highest possible price ASAP

© 2024 My Florida Regional MLS DBA Stellar MLS. All Rights Reserved.
Bought with KELLER WILLIAMS SOUTH SHORE






