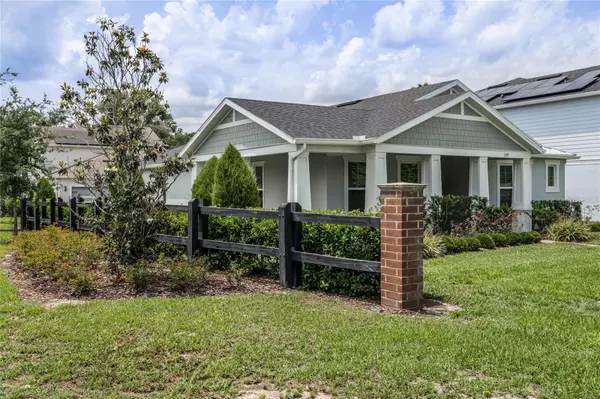$505,000
$529,900
4.7%For more information regarding the value of a property, please contact us for a free consultation.
1519 WILD SWEETGRASS WAY Oakland, FL 34787
3 Beds
2 Baths
1,975 SqFt
Key Details
Sold Price $505,000
Property Type Single Family Home
Sub Type Single Family Residence
Listing Status Sold
Purchase Type For Sale
Square Footage 1,975 sqft
Price per Sqft $255
Subdivision Longleaf/Oakland Rep
MLS Listing ID W7855994
Sold Date 10/12/23
Bedrooms 3
Full Baths 2
Construction Status Financing,Inspections
HOA Fees $245/mo
HOA Y/N Yes
Originating Board Stellar MLS
Year Built 2020
Annual Tax Amount $5,519
Lot Size 5,227 Sqft
Acres 0.12
Property Description
*** VA Buyers can Assume a 3.25% Mortgage!!** Welcome to this Model Perfect 3 bedroom 2 bath 2 car garage home in the desirable community of Longleaf at Oakland. Located minutes from Downtown Winter Garden for Restaurants and Entertainment, Plant Street Market and Crooked Can Brewery and walking distance to Oakland Preserve Conservation Area with Lake Access to Lake Apopka and City Parks Speer Park and VanderLey Park This home is a mix of traditional with modern amenities. As you walk to the front of the home there is a large wraparound covered porch. Entering the home is an inviting foyer and you will get an idea to how light and bright the interior is. You get 10' ceilings, 8' doors and great lines of sight into the main living area. To the left of the entryway is the master suite which is spacious and bright. No fighting over space with 2 separate walk in closets. Continuing into the en-suite bathroom, you will find a huge shower with 2 rain shower heads. A long bank of cabinets with dual vanities, quartz countertops and a separate water closet, and the 2nd walk in closet. Across the entry foyer you will find the second and 3rd bedrooms and 2nd bathroom. Both bedroom are spacious with the 2nd bedroom having a walk in closet. Continuing you will enter the heart of the home with a gorgeous OPEN kitchen, dining area and great room. The kitchen has all stainless steel Kitchen-aid appliances, quartz countertops, glass tile backsplash and a step in pantry. The large island has a breakfast bar for casual dining. The dining area and great room finish this great open floorplan that will be an entertaining delight. Beyond the kitchen area is a pocket flex space (used as a home office) with built in desk, quartz countertops and upper cabinets for storage. Any homeowner will love the mudroom area with an organization system and closet, and an interior laundry room with utility sink. The traditional layout is completed with a rear entry 2 car garage, and an adjacent screen-enclosed back porch with a three panel pocket sliding glass door. Longleaf at Oakland offers its homeowners a community pool with cabana, a tot lot, and a convenient location just 1/2 mile to downtown Oakland and 3 miles to downtown Winter Garden. Located in Orlando's prime nature-lover communities this home adjacent to the West Orange Trail offering 22 miles of fitness or leisure with the 150-acre Oakland Nature Preserve just beyond. The home is located within the golf cart district with convenient access to the Historic Downtown Winter Garden and an award-winning Farmers Market. The HOA maintains the lawn and irrigation system for you so don't bring your lawnmower! Transferable Home builders Extended Home Warranty
Location
State FL
County Orange
Community Longleaf/Oakland Rep
Zoning PUD
Interior
Interior Features Built-in Features, High Ceilings, Kitchen/Family Room Combo, Open Floorplan, Split Bedroom
Heating Central, Electric
Cooling Central Air
Flooring Carpet, Laminate
Fireplace false
Appliance Dishwasher, Disposal, Microwave, Range, Range Hood, Refrigerator
Laundry Laundry Room
Exterior
Exterior Feature Irrigation System, Sidewalk
Garage Spaces 2.0
Community Features Clubhouse, Deed Restrictions, Playground, Pool
Utilities Available Cable Connected, Electricity Available, Public
Amenities Available Clubhouse, Park, Playground, Pool
Roof Type Shingle
Attached Garage true
Garage true
Private Pool No
Building
Lot Description Corner Lot
Story 1
Entry Level One
Foundation Slab
Lot Size Range 0 to less than 1/4
Sewer Public Sewer
Water Public
Structure Type Block, Stucco
New Construction false
Construction Status Financing,Inspections
Others
Pets Allowed Yes
HOA Fee Include Pool, Maintenance Grounds
Senior Community No
Ownership Fee Simple
Monthly Total Fees $245
Acceptable Financing Cash, Conventional, FHA, VA Loan
Membership Fee Required Required
Listing Terms Cash, Conventional, FHA, VA Loan
Special Listing Condition None
Read Less
Want to know what your home might be worth? Contact us for a FREE valuation!

Our team is ready to help you sell your home for the highest possible price ASAP

© 2025 My Florida Regional MLS DBA Stellar MLS. All Rights Reserved.
Bought with THE PROPERTY PROS REAL ESTATE, INC





