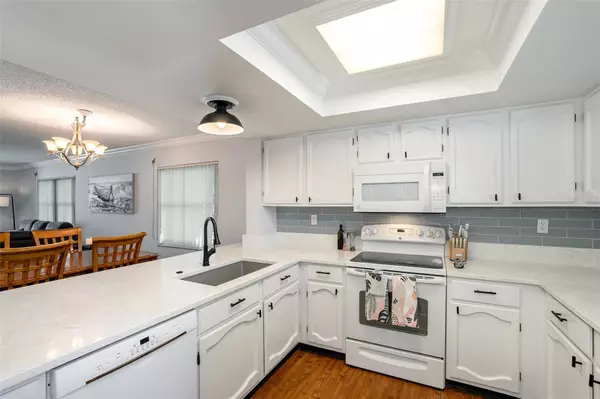$305,000
$295,999
3.0%For more information regarding the value of a property, please contact us for a free consultation.
7301 RIDGEWOOD AVE #402 Cape Canaveral, FL 32920
2 Beds
2 Baths
1,045 SqFt
Key Details
Sold Price $305,000
Property Type Condo
Sub Type Condominium
Listing Status Sold
Purchase Type For Sale
Square Footage 1,045 sqft
Price per Sqft $291
Subdivision Avon By The Sea
MLS Listing ID V4929873
Sold Date 09/29/23
Bedrooms 2
Full Baths 2
Condo Fees $550
HOA Y/N No
Originating Board Stellar MLS
Year Built 1981
Annual Tax Amount $1,968
Lot Size 3,484 Sqft
Acres 0.08
Property Description
Don’t miss this affordable condo just a block from the beach! This updated second floor end unit has lots of light and a great open floor plan. The large kitchen has beautiful new quartz countertops and bright white cabinetry. The wide counter bar opens to a spacious living & dining room complete with easy care vinyl plank flooring, crown molding and access to the screened balcony. The oversized master suite offers enough room for a desk or reading spot, an attractive vanity, tiled shower, and a generous walk-in closet. The second bedroom is complete with a pull-down murphy bed for maximum versatility. Take in the spectacular sunrises in the morning and enjoy a cold drink and ocean breezes in the evening from your private screened balcony, accessed through sliders to both the living area and master bedroom. The porch also has a storage room for the stacking washer & dryer (included) and room for your beach things. The unit is also equipped with hurricane shutters for all windows. A/C with UV protection and water heater new in 2022. You will be close to the Recreation Complex, Cape Canaveral Library, the cruise terminal, Cocoa Beach Pier, Ron Jons, restaurants & more. Schedule your appointment today!
Location
State FL
County Brevard
Community Avon By The Sea
Zoning R-2
Rooms
Other Rooms Storage Rooms
Interior
Interior Features Ceiling Fans(s), Crown Molding, Living Room/Dining Room Combo, Master Bedroom Main Floor, Open Floorplan, Stone Counters, Thermostat, Window Treatments
Heating Central, Electric
Cooling Central Air
Flooring Ceramic Tile, Laminate, Vinyl
Furnishings Furnished
Fireplace false
Appliance Dishwasher, Dryer, Electric Water Heater, Microwave, Range, Refrigerator, Washer
Laundry Laundry Closet
Exterior
Exterior Feature Balcony, Courtyard, Hurricane Shutters, Irrigation System, Sliding Doors, Storage
Community Features None
Utilities Available BB/HS Internet Available, Cable Connected, Electricity Connected, Phone Available, Sewer Connected, Water Connected
View Garden
Roof Type Metal
Garage false
Private Pool No
Building
Story 2
Entry Level One
Foundation Slab
Lot Size Range 0 to less than 1/4
Sewer Public Sewer
Water Public
Structure Type Block, Stucco
New Construction false
Others
Pets Allowed Number Limit, Size Limit
HOA Fee Include Cable TV, Common Area Taxes, Escrow Reserves Fund, Insurance, Maintenance Structure, Maintenance Grounds, Maintenance, Pest Control, Sewer, Trash, Water
Senior Community No
Pet Size Small (16-35 Lbs.)
Ownership Condominium
Monthly Total Fees $550
Acceptable Financing Cash, Conventional
Membership Fee Required Required
Listing Terms Cash, Conventional
Num of Pet 2
Special Listing Condition None
Read Less
Want to know what your home might be worth? Contact us for a FREE valuation!

Our team is ready to help you sell your home for the highest possible price ASAP

© 2024 My Florida Regional MLS DBA Stellar MLS. All Rights Reserved.
Bought with LPT REALTY






