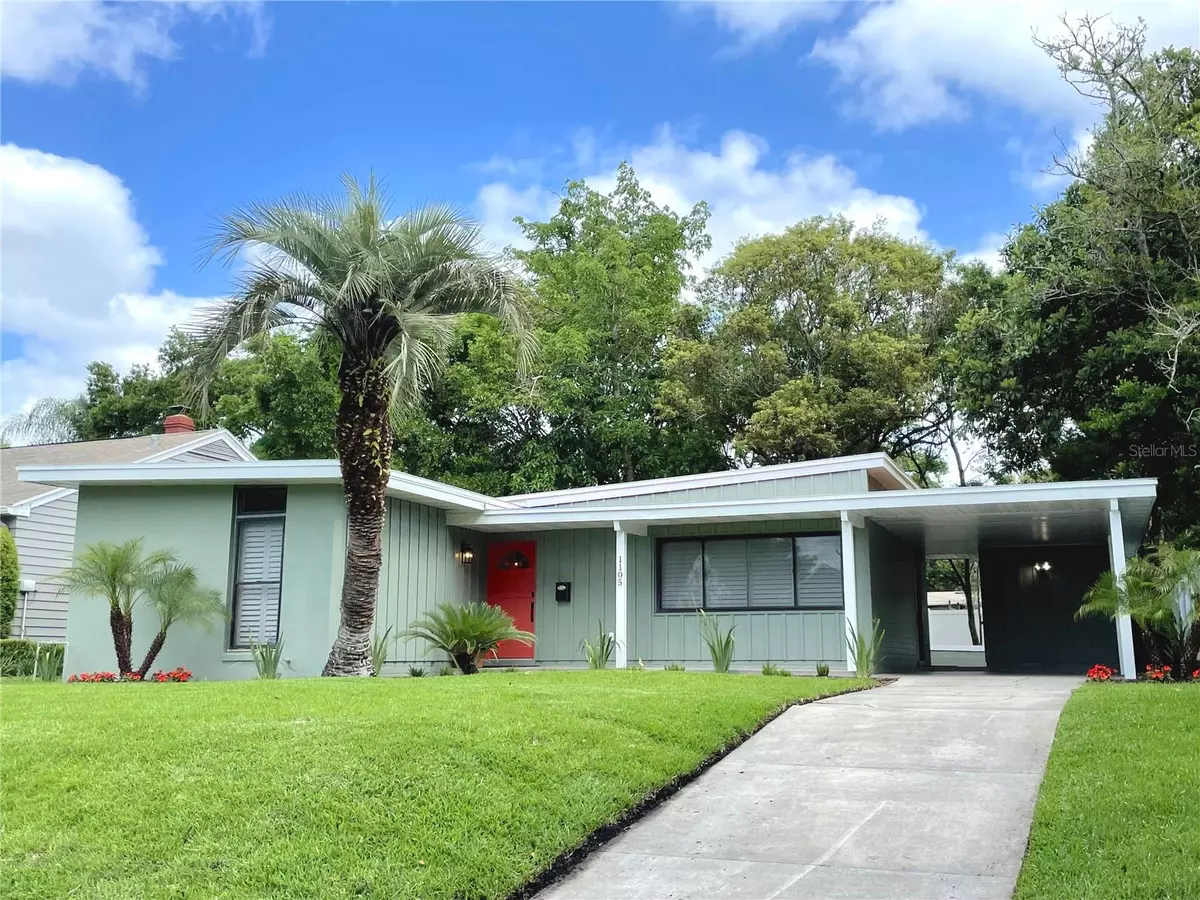$580,000
$609,900
4.9%For more information regarding the value of a property, please contact us for a free consultation.
1105 CHICHESTER ST Orlando, FL 32803
3 Beds
2 Baths
1,594 SqFt
Key Details
Sold Price $580,000
Property Type Single Family Home
Sub Type Single Family Residence
Listing Status Sold
Purchase Type For Sale
Square Footage 1,594 sqft
Price per Sqft $363
Subdivision Orwin Manor Stratford Sec
MLS Listing ID O6126088
Sold Date 09/28/23
Bedrooms 3
Full Baths 2
HOA Y/N No
Originating Board Stellar MLS
Year Built 1955
Annual Tax Amount $5,933
Lot Size 8,276 Sqft
Acres 0.19
Property Description
Back on the market! New Price! Welcome to this inviting home in the gorgeous neighborhood of Orwin Manor. This lovely home features 3 bedrooms, 2 full baths, a spacious detached laundry room, and a covered carport. Originally built in 1955, this home was renovated in 2022 and boats quality custom finishes throughout. The bright, spacious living room calls you in to the home, ready to host your movie nights or game nights and all of your holiday festivities. The fully fenced backyard will be your personal paradise. With it's patio and abundant greenery, you'll enjoy days and nights entertaining friends and family in the fresh air. This remarkable home is close to all Orlando has to offer including top notch shopping and dining, as well as Downtown Winter Par, Downtown Orlando, Amway Center, Dr. Phillips Performing Arts Center, Camping World Stadium, and more! You'll be able to attend Orlando's greatest events with a short commute. You don't want to miss out on this beautiful home in this neighborhood. Schedule your showing today!
Location
State FL
County Orange
Community Orwin Manor Stratford Sec
Zoning R-1A/T
Interior
Interior Features Ceiling Fans(s), Master Bedroom Main Floor, Walk-In Closet(s), Window Treatments
Heating Central
Cooling Central Air
Flooring Luxury Vinyl, Tile
Fireplace false
Appliance Dishwasher, Disposal, Microwave, Range, Refrigerator
Exterior
Exterior Feature Irrigation System
Utilities Available BB/HS Internet Available, Cable Available, Electricity Connected, Sewer Connected, Water Connected
Roof Type Other
Attached Garage false
Garage false
Private Pool No
Building
Entry Level One
Foundation Slab
Lot Size Range 0 to less than 1/4
Sewer Public Sewer
Water Public
Structure Type Block
New Construction false
Others
Senior Community No
Ownership Fee Simple
Acceptable Financing Cash, Conventional
Listing Terms Cash, Conventional
Special Listing Condition None
Read Less
Want to know what your home might be worth? Contact us for a FREE valuation!

Our team is ready to help you sell your home for the highest possible price ASAP

© 2024 My Florida Regional MLS DBA Stellar MLS. All Rights Reserved.
Bought with WATSON REAL ESTATE






