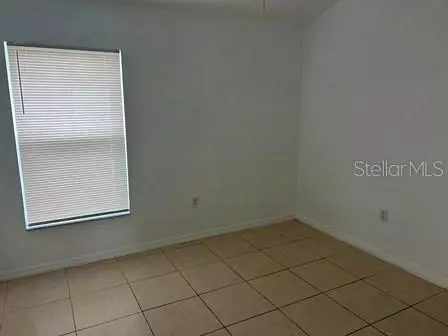$410,000
$402,000
2.0%For more information regarding the value of a property, please contact us for a free consultation.
4786 CUMBRIAN LAKES DR Kissimmee, FL 34746
4 Beds
3 Baths
1,844 SqFt
Key Details
Sold Price $410,000
Property Type Single Family Home
Sub Type Single Family Residence
Listing Status Sold
Purchase Type For Sale
Square Footage 1,844 sqft
Price per Sqft $222
Subdivision Cumbrian Lakes Resrt P3
MLS Listing ID O6100629
Sold Date 09/18/23
Bedrooms 4
Full Baths 3
HOA Fees $165/mo
HOA Y/N Yes
Originating Board Stellar MLS
Year Built 2004
Annual Tax Amount $4,285
Lot Size 5,662 Sqft
Acres 0.13
Lot Dimensions 50x110
Property Description
Just listed. Great investment opportunity in a vacation rental community that can also be used for long term rentals, secondary homes or primary residence. This property has everything you’re looking for! Freshly painted in/out, ceramic tile in property, new kitchen cabinets and bathroom vanities. New light fixtures, and ceiling fans. 2 car garage This turn-key ready home consists of 4 bedrooms 3 restrooms/bath fantastic layout with an open-concept kitchen, dining and living area with plenty of space and seating. With 4 bedrooms, and 3 full bathrooms, eating in kitchen / breakfast room, this home has it all. Pool and enclosed porch. Cumbrian Lakes Resort is conveniently located in the heart of the Central Florida tourist: 6 miles to shopping centers to Premium Outlets, Close to Sea World, Animal Kingdom, Magic Kingdom, Universal Studios and all others Disney Attractions as well.
Location
State FL
County Osceola
Community Cumbrian Lakes Resrt P3
Zoning OPUD
Interior
Interior Features Ceiling Fans(s), Kitchen/Family Room Combo, Living Room/Dining Room Combo, Master Bedroom Main Floor, Open Floorplan, Window Treatments
Heating Central, Electric, Heat Pump
Cooling Central Air
Flooring Ceramic Tile
Fireplace false
Appliance Dishwasher, Microwave, Range, Refrigerator
Laundry Inside
Exterior
Exterior Feature Irrigation System, Sidewalk, Sliding Doors
Parking Features Driveway, Garage Door Opener, Parking Pad
Garage Spaces 2.0
Fence Vinyl
Pool Gunite
Community Features Irrigation-Reclaimed Water, Playground
Utilities Available BB/HS Internet Available, Cable Available, Electricity Connected
Amenities Available Gated, Playground
View Pool
Roof Type Shingle
Porch Deck, Enclosed, Rear Porch, Screened
Attached Garage true
Garage true
Private Pool Yes
Building
Lot Description In County, Landscaped, Private, Sidewalk, Paved, Private
Story 1
Entry Level One
Foundation Slab
Lot Size Range 0 to less than 1/4
Sewer Public Sewer
Water Public
Architectural Style Contemporary
Structure Type Block, Stucco
New Construction false
Others
Pets Allowed Yes
HOA Fee Include Maintenance Grounds, Security, Sewer, Trash
Senior Community No
Pet Size Medium (36-60 Lbs.)
Ownership Fee Simple
Monthly Total Fees $165
Acceptable Financing Cash, Conventional, FHA, VA Loan
Membership Fee Required Required
Listing Terms Cash, Conventional, FHA, VA Loan
Num of Pet 1
Special Listing Condition None
Read Less
Want to know what your home might be worth? Contact us for a FREE valuation!

Our team is ready to help you sell your home for the highest possible price ASAP

© 2024 My Florida Regional MLS DBA Stellar MLS. All Rights Reserved.
Bought with EXP REALTY LLC






