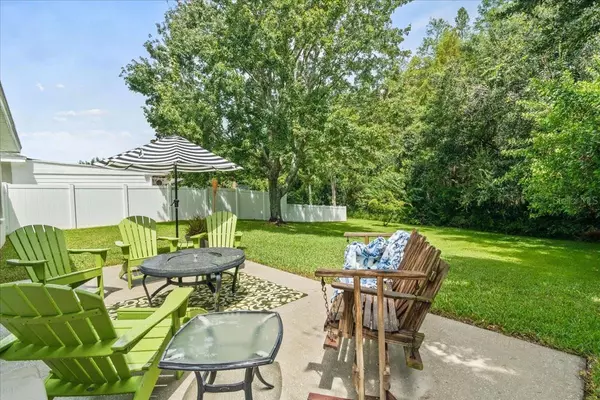$565,000
$575,000
1.7%For more information regarding the value of a property, please contact us for a free consultation.
4841 SKY BLUE DR Lutz, FL 33558
3 Beds
2 Baths
2,650 SqFt
Key Details
Sold Price $565,000
Property Type Single Family Home
Sub Type Single Family Residence
Listing Status Sold
Purchase Type For Sale
Square Footage 2,650 sqft
Price per Sqft $213
Subdivision Reflections Ph 3
MLS Listing ID T3457633
Sold Date 09/12/23
Bedrooms 3
Full Baths 2
Construction Status Appraisal,Financing,Inspections
HOA Fees $94/mo
HOA Y/N Yes
Originating Board Stellar MLS
Year Built 2005
Annual Tax Amount $3,893
Lot Size 6,969 Sqft
Acres 0.16
Property Description
Welcome to this stunning 3-bedroom, 2-bathroom home with large bonus room, and a 2-car garage. The front of the house exudes curb appeal, welcoming you with its attractive façade. As you step inside, you'll immediately notice the elegant plantation shutters that adorn the windows throughout the entire residence, adding both style and functionality to every room.
The kitchen is a chef's dream, featuring beautiful wood cabinets, sleek granite countertops, and updated appliances, including a gas stove. The adjacent dinette area offers a unique touch with built-in bench seating, perfect for cozy family meals. The spacious dining room effortlessly flows into the expansive living room, creating an open and inviting atmosphere for entertaining guests or relaxing with loved ones.
The master bedroom is a true retreat, boasting tray ceilings that adds a touch of elegance. The master bathroom is equally impressive, showcasing beautiful granite countertops, dual sinks, a relaxing garden tub, and a sizable walk-in shower. To complete the luxurious experience, a large walk-in closet provides ample storage space for your wardrobe and personal belongings. The split floorplan between the master and both sizeable guest bedrooms is idyllic. The large upstairs bonus room is the perfect getaway or playroom that has an attached attic with built-in storage.
Step outside into your private fenced backyard, which backs up to a serene conservation area. This peaceful setting offers a perfect sanctuary for outdoor activities, gardening, or simply enjoying the tranquility of nature.
Don't miss the opportunity to own this meticulously maintained home that offers both comfort and style. The roof is 2020 and ACs are in great condition. Schedule a showing today and make this your dream home come true.
Location
State FL
County Hillsborough
Community Reflections Ph 3
Zoning PD
Rooms
Other Rooms Bonus Room, Formal Dining Room Separate, Formal Living Room Separate, Inside Utility, Storage Rooms
Interior
Interior Features Eat-in Kitchen, High Ceilings, Living Room/Dining Room Combo, Master Bedroom Main Floor, Open Floorplan, Solid Surface Counters, Solid Wood Cabinets, Split Bedroom, Stone Counters, Tray Ceiling(s), Walk-In Closet(s)
Heating Natural Gas
Cooling Central Air
Flooring Carpet, Hardwood, Tile
Fireplace false
Appliance Dishwasher, Gas Water Heater, Microwave, Range, Refrigerator
Laundry Inside, Laundry Room
Exterior
Exterior Feature Sidewalk, Sliding Doors
Garage Spaces 2.0
Community Features Deed Restrictions, Pool
Utilities Available Cable Available, Electricity Available, Electricity Connected, Sprinkler Meter
View Trees/Woods
Roof Type Shingle
Attached Garage true
Garage true
Private Pool No
Building
Entry Level Two
Foundation Slab
Lot Size Range 0 to less than 1/4
Sewer Public Sewer
Water Public
Structure Type Block
New Construction false
Construction Status Appraisal,Financing,Inspections
Schools
Elementary Schools Schwarzkopf-Hb
Middle Schools Martinez-Hb
High Schools Steinbrenner High School
Others
Pets Allowed Yes
Senior Community No
Ownership Fee Simple
Monthly Total Fees $94
Acceptable Financing Cash, Conventional
Membership Fee Required Required
Listing Terms Cash, Conventional
Special Listing Condition None
Read Less
Want to know what your home might be worth? Contact us for a FREE valuation!

Our team is ready to help you sell your home for the highest possible price ASAP

© 2024 My Florida Regional MLS DBA Stellar MLS. All Rights Reserved.
Bought with BHHS FLORIDA PROPERTIES GROUP






