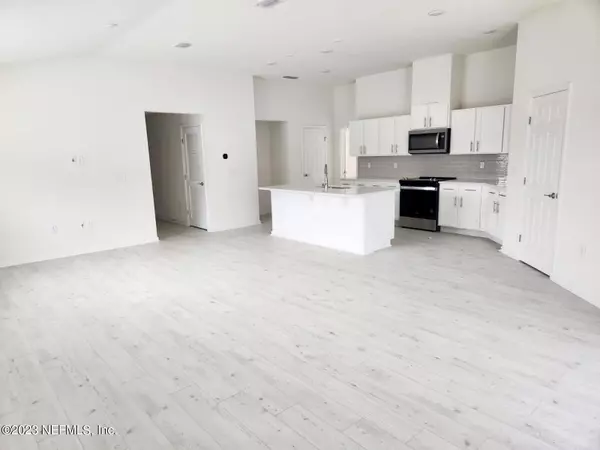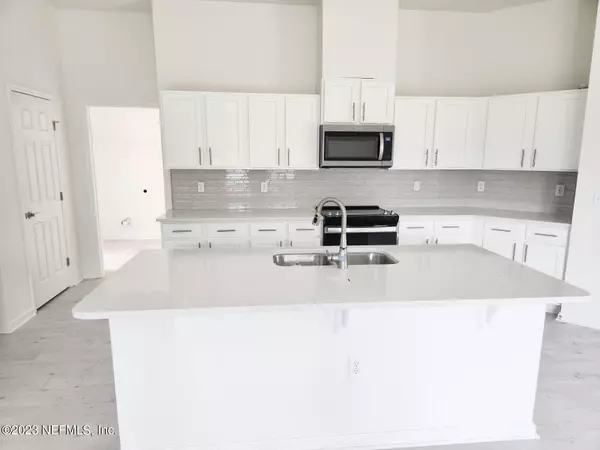$339,990
$339,990
For more information regarding the value of a property, please contact us for a free consultation.
664 PANTHER LAKE Pkwy Jacksonville, FL 32221
3 Beds
2 Baths
1,618 SqFt
Key Details
Sold Price $339,990
Property Type Single Family Home
Sub Type Single Family Residence
Listing Status Sold
Purchase Type For Sale
Square Footage 1,618 sqft
Price per Sqft $210
Subdivision Panther Creek
MLS Listing ID 1238235
Sold Date 09/06/23
Style Flat,Ranch
Bedrooms 3
Full Baths 2
Construction Status Under Construction
HOA Fees $25/ann
HOA Y/N Yes
Originating Board realMLS (Northeast Florida Multiple Listing Service)
Year Built 2023
Lot Dimensions 50x210
Property Description
Welcome to this spacious 3-bedroom, 2-bath home with a 2-car garage. Inside, you'll find volume ceilings that create an open and airy ambiance. The luxury vinyl flooring in the entry, hall, and great room adds a touch of elegance. The kitchen is a chef's dream, complete with an island, stainless steel Whirlpool appliances, and beautiful 42-inch white cabinets complemented by sleek quartz countertops. The primary bedroom boasts a walk-in closet for all your storage needs. The primary bathroom features quartz countertops, a dual sink vanity, and a refreshing walk-in shower. Step outside onto the covered patio and take in the serene, wooded view. Come and experience the comfort and convenience this home has to offer. KB Home at Panther Creek community includes a brand-new pool and clubhouse. . This home is ENERGY STAR® Certified by a third-party inspector. Up to $15K Closing cost contribution with the use of KBHS pending home and financing guidelines if purchased by 8/31/23.
Location
State FL
County Duval
Community Panther Creek
Area 065-Panther Creek/Adams Lake/Duval County-Sw
Direction From I-10 Take exit 351 (Chaffee Road) Go South approx. 1 mile, Then Right onto Panther Creek Parkway, Left on Panther Preserve Parkway, Right on Panther Lake Parkway. Home will be on the left.
Interior
Interior Features Entrance Foyer, Kitchen Island, Split Bedrooms, Vaulted Ceiling(s), Walk-In Closet(s)
Heating Central, Zoned
Cooling Central Air, Zoned
Flooring Carpet, Tile, Vinyl
Furnishings Unfurnished
Laundry Electric Dryer Hookup, Washer Hookup
Exterior
Parking Features Additional Parking, Attached, Garage
Garage Spaces 2.0
Pool Community
Utilities Available Cable Connected
Amenities Available Clubhouse
View Protected Preserve
Roof Type Shingle
Porch Patio
Total Parking Spaces 2
Private Pool No
Building
Lot Description Wooded
Sewer Public Sewer
Water Public
Architectural Style Flat, Ranch
Structure Type Fiber Cement,Frame
New Construction Yes
Construction Status Under Construction
Schools
Elementary Schools Chaffee Trail
Middle Schools Baldwin
High Schools Baldwin
Others
Tax ID 0018607510
Acceptable Financing Cash, Conventional, FHA, VA Loan
Listing Terms Cash, Conventional, FHA, VA Loan
Read Less
Want to know what your home might be worth? Contact us for a FREE valuation!

Our team is ready to help you sell your home for the highest possible price ASAP
Bought with ROUND TABLE REALTY






