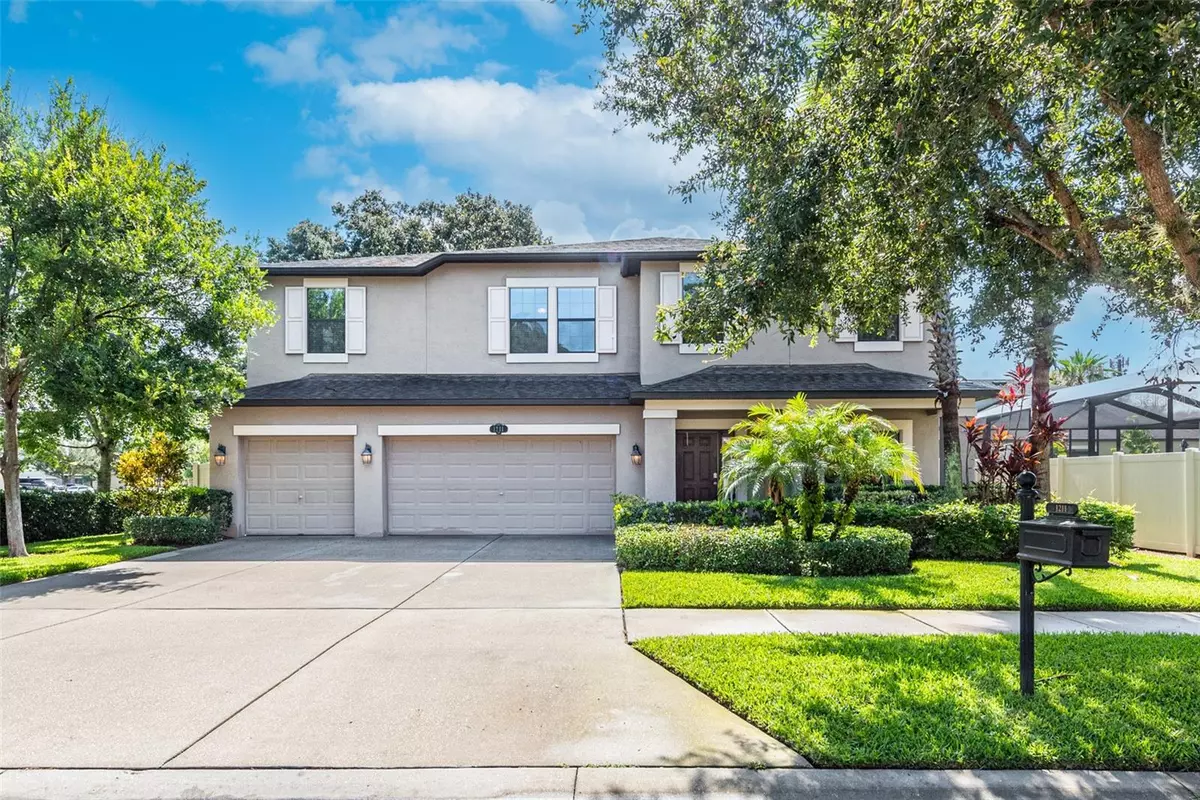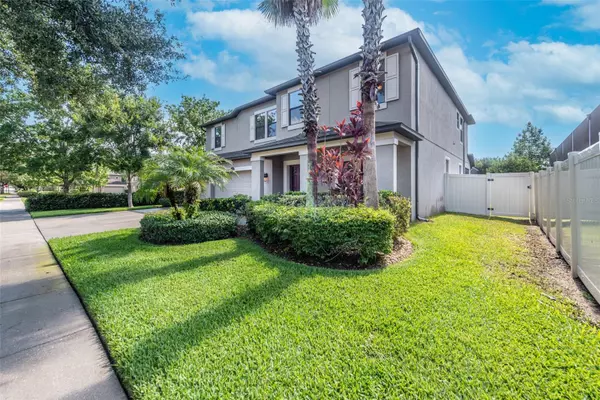$643,000
$669,000
3.9%For more information regarding the value of a property, please contact us for a free consultation.
1211 OAKCREST DR Brandon, FL 33510
4 Beds
3 Baths
3,344 SqFt
Key Details
Sold Price $643,000
Property Type Single Family Home
Sub Type Single Family Residence
Listing Status Sold
Purchase Type For Sale
Square Footage 3,344 sqft
Price per Sqft $192
Subdivision Misty Ridge Sub
MLS Listing ID T3449592
Sold Date 08/31/23
Bedrooms 4
Full Baths 3
Construction Status Inspections
HOA Fees $104/mo
HOA Y/N Yes
Originating Board Stellar MLS
Year Built 2013
Annual Tax Amount $6,114
Lot Size 6,969 Sqft
Acres 0.16
Lot Dimensions 70x100
Property Description
Welcome Home. This delightful family home is nestled in a sought-after Brandon neighborhood. This charming residence presents an excellent opportunity for those seeking comfort, convenience, and a vibrant community atmosphere. With its appealing features, spacious layout, and convenient location. As you step inside, you are greeted by a warm and inviting atmosphere. The open-concept living area provides a seamless flow, making it perfect for entertaining guests or spending quality time with loved ones. The cozy living room is the ideal place to relax and unwind, while the adjoining dining area creates the perfect space for shared meals and memorable gatherings. The well-appointed kitchen is a chef's dream, boasting ample counter space, modern appliances, and plenty of storage. Prepare delicious meals with ease and enjoy the convenience of a breakfast bar, making busy mornings a breeze. The adjacent breakfast nook overlooks the backyard and pool, providing a lovely spot to enjoy your morning coffee or casual meals. This home offers four spacious bedrooms, and three full bathrooms. The primary suite features beautiful built-in cabinetry, and an en-suite bathroom, complete with a soaking tub, separate shower, and double vanity. The large game room is a perfect place for couches and a pool table. The backyard is fully fenced with astroturf, providing a private and secure area. Located in the heart of Brandon, this home benefits from its prime location. Enjoy easy access to a wide range of amenities, including shopping centers, restaurants, parks, and entertainment options. The proximity to major highways ensures a convenient commute to downtown Tampa, the sandy beaches of the Gulf Coast, and other neighboring areas.
Location
State FL
County Hillsborough
Community Misty Ridge Sub
Zoning RSC-9
Interior
Interior Features Ceiling Fans(s), Coffered Ceiling(s), Eat-in Kitchen, Kitchen/Family Room Combo, Master Bedroom Upstairs, Open Floorplan, Solid Surface Counters, Thermostat, Walk-In Closet(s)
Heating Central
Cooling Central Air
Flooring Carpet, Ceramic Tile, Hardwood
Fireplace false
Appliance Dishwasher, Disposal, Freezer, Microwave, Range, Refrigerator
Exterior
Exterior Feature Irrigation System, Private Mailbox, Rain Gutters, Sidewalk, Sliding Doors
Garage Spaces 3.0
Pool Child Safety Fence, Deck, Heated, In Ground, Screen Enclosure
Utilities Available BB/HS Internet Available, Cable Connected, Electricity Connected, Sewer Connected, Water Connected
Roof Type Shingle
Attached Garage true
Garage true
Private Pool Yes
Building
Story 2
Entry Level Two
Foundation Slab
Lot Size Range 0 to less than 1/4
Sewer Public Sewer
Water Public
Structure Type Stucco
New Construction false
Construction Status Inspections
Schools
Elementary Schools Limona-Hb
Middle Schools Mclane-Hb
High Schools Brandon-Hb
Others
Pets Allowed Yes
Senior Community No
Ownership Fee Simple
Monthly Total Fees $104
Acceptable Financing Cash, Conventional, FHA, VA Loan
Membership Fee Required Required
Listing Terms Cash, Conventional, FHA, VA Loan
Special Listing Condition None
Read Less
Want to know what your home might be worth? Contact us for a FREE valuation!

Our team is ready to help you sell your home for the highest possible price ASAP

© 2025 My Florida Regional MLS DBA Stellar MLS. All Rights Reserved.
Bought with KELLER WILLIAMS SOUTH SHORE





