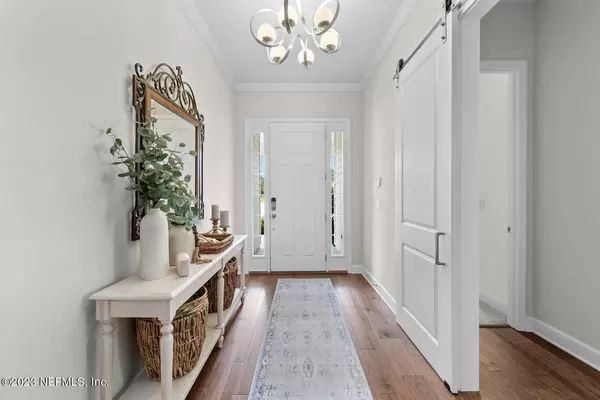$849,900
$849,900
For more information regarding the value of a property, please contact us for a free consultation.
110 PINE MANOR DR Jacksonville, FL 32081
4 Beds
4 Baths
3,183 SqFt
Key Details
Sold Price $849,900
Property Type Single Family Home
Sub Type Single Family Residence
Listing Status Sold
Purchase Type For Sale
Square Footage 3,183 sqft
Price per Sqft $267
Subdivision Timberland Ridge@Nocatee
MLS Listing ID 1239581
Sold Date 08/29/23
Style Contemporary,Ranch
Bedrooms 4
Full Baths 4
HOA Fees $50/ann
HOA Y/N Yes
Originating Board realMLS (Northeast Florida Multiple Listing Service)
Year Built 2018
Lot Dimensions 60 x 150
Property Description
110 Pine Manor is a 4 bedroom, 4 Full Bath home with a Flex room. (great for office, studio or gym) This home was the Providence Builders model for Timberland Ridge. Upgrades in this Energy Energy Star home include; plantation shutters, upgraded cabinets throughout, gourmet kitchen package, luxury bathroom package. High end hardwood flooring, coffered ceiling's, ornate backsplash. tankless water heater, Walk in pantry. oversize 2 1/2 car garage massive closets, custom wood work, custom lighting and the list goes on. The outdoor living spaces include a covered lanai w/ custom stone fireplace, pavers patio, beautiful landscaping. All this in the resort style development of Nocatee. This home is a must see. Minutes to the beach, Championship Golf courses and historic Saint Augustine
Location
State FL
County Duval
Community Timberland Ridge@Nocatee
Area 029-Nocatee (Duval County)
Direction From Phillips Hwy. Take Nocatee Pkwy. towards Nocatee. Then left on Valley Ridge to left on Timberland Forest Dr. To left into Timberland Ridge to left on Pine Manor. Home on left.
Interior
Interior Features Breakfast Bar, Eat-in Kitchen, Entrance Foyer, In-Law Floorplan, Kitchen Island, Pantry, Primary Bathroom -Tub with Separate Shower, Primary Downstairs, Split Bedrooms, Walk-In Closet(s)
Heating Central, Electric, Heat Pump, Zoned
Cooling Central Air, Electric, Zoned
Flooring Carpet, Tile, Wood
Fireplaces Number 1
Fireplace Yes
Exterior
Garage Additional Parking, Attached, Garage, Garage Door Opener
Garage Spaces 2.5
Fence Back Yard
Pool Community, Heated
Utilities Available Cable Connected, Natural Gas Available, Other
Amenities Available Basketball Court, Children's Pool, Clubhouse, Fitness Center, Jogging Path, Management - Off Site, Playground, Tennis Court(s)
Waterfront No
Roof Type Shingle
Porch Covered, Patio, Porch, Screened
Total Parking Spaces 2
Private Pool No
Building
Lot Description Sprinklers In Front, Sprinklers In Rear
Sewer Public Sewer
Water Public
Architectural Style Contemporary, Ranch
Structure Type Fiber Cement,Frame
New Construction No
Schools
High Schools Atlantic Coast
Others
HOA Name First Coast Assoc. M
Tax ID 1681710340
Security Features Security System Owned,Smoke Detector(s)
Acceptable Financing Cash, Conventional, FHA, VA Loan
Listing Terms Cash, Conventional, FHA, VA Loan
Read Less
Want to know what your home might be worth? Contact us for a FREE valuation!

Our team is ready to help you sell your home for the highest possible price ASAP
Bought with UNITED REAL ESTATE GALLERY






