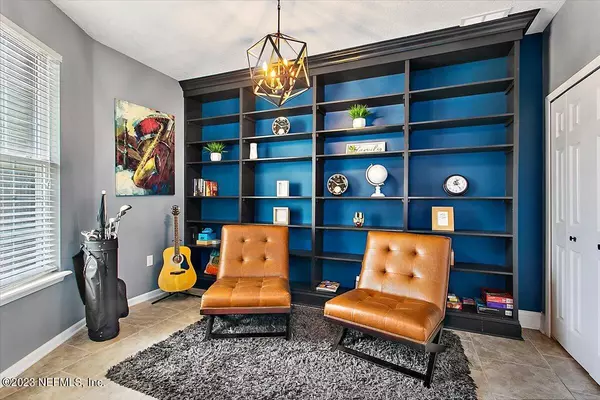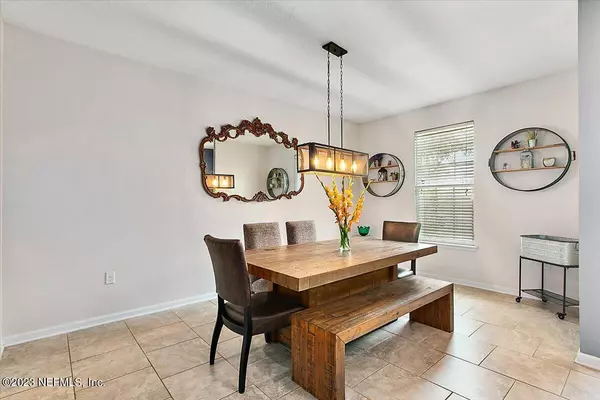$375,000
$365,000
2.7%For more information regarding the value of a property, please contact us for a free consultation.
2422 CANEY WOOD CT S Jacksonville, FL 32218
3 Beds
2 Baths
1,911 SqFt
Key Details
Sold Price $375,000
Property Type Single Family Home
Sub Type Single Family Residence
Listing Status Sold
Purchase Type For Sale
Square Footage 1,911 sqft
Price per Sqft $196
Subdivision Caney Branch Plantation
MLS Listing ID 1235824
Sold Date 08/29/23
Style Traditional
Bedrooms 3
Full Baths 2
HOA Fees $80/mo
HOA Y/N Yes
Year Built 2014
Property Description
Introducing a truly remarkable opportunity to own a home in Oceanway located in a highly sought-after area in Jacksonville premium Northside location. This exquisite property features elegance, & endless potential. This 3B/2B, 3 car garage lakeview home is move in ready!! If you love entertaining your guest look no further this open floor plan is excellent for entertaining family & friends. Family room faces the lake you can watch the sunrise or sunset while enjoying the lake!! Enjoy this serene covered lanai while drinking coffee or wine. Kitchen comes fully equipped with all the stainless appliances. Perfect split floor plan for privacy. Master suite has his & hers separate sinks, walk in closet, tiled walk in shower. Flex/bonus room & separate dining room. Bring your pickiest buyer!!
Location
State FL
County Duval
Community Caney Branch Plantation
Area 092-Oceanway/Pecan Park
Direction I-295 N take exit 37 onto Pulaski Rd, (R) on Howard, (L) onto Dunn Creek, (R) onto Caney Oaks Dr,, (R) onto Caney Wood Ct (L) onto Caney Woods Ct S, Home is on the right in the cul-de-sac.
Interior
Interior Features Kitchen Island, Primary Bathroom -Tub with Separate Shower, Split Bedrooms, Walk-In Closet(s)
Heating Central
Cooling Central Air
Flooring Carpet, Tile
Exterior
Garage Spaces 2.0
Fence Back Yard
Pool Community
View Water
Roof Type Shingle
Porch Porch, Screened
Total Parking Spaces 2
Private Pool No
Building
Lot Description Cul-De-Sac
Water Public
Architectural Style Traditional
Structure Type Frame,Stucco
New Construction No
Schools
Elementary Schools New Berlin
Middle Schools Oceanway
High Schools First Coast
Others
Tax ID 1065241792
Security Features Smoke Detector(s)
Acceptable Financing Cash, Conventional, FHA, VA Loan
Listing Terms Cash, Conventional, FHA, VA Loan
Read Less
Want to know what your home might be worth? Contact us for a FREE valuation!

Our team is ready to help you sell your home for the highest possible price ASAP
Bought with ENGEL & VOLKERS FIRST COAST






