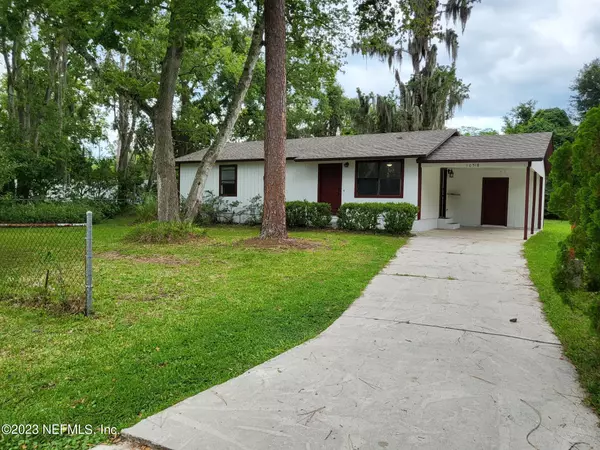$200,000
$230,000
13.0%For more information regarding the value of a property, please contact us for a free consultation.
10518 OAK CREST DR Jacksonville, FL 32225
3 Beds
1 Bath
960 SqFt
Key Details
Sold Price $200,000
Property Type Single Family Home
Sub Type Single Family Residence
Listing Status Sold
Purchase Type For Sale
Square Footage 960 sqft
Price per Sqft $208
Subdivision Atlantic Blvd Estate
MLS Listing ID 1232976
Sold Date 08/25/23
Bedrooms 3
Full Baths 1
HOA Y/N No
Originating Board realMLS (Northeast Florida Multiple Listing Service)
Year Built 1988
Property Description
A charming property that could be your perfect starter home or investment property. This cozy residence offers three bedrooms, ideal for accommodating a growing family or providing space for guests or a home office. This home is thoughtfully designed to maximize functionality while maintaining a cozy atmosphere. The memories created within these walls by the single owner add a special touch, making it a place filled with love and warmth. The large yard is conveniently enclosed by a perimeter fence, ensuring privacy and security for you and your family. However, the fence excludes the driveway, providing easy access for vehicles and visitors. Convenience is at your fingertips as this property is located on a quiet dead-end road. Enjoy the tranquility and serenity of the neighborhood while still being within easy reach of all essential amenities. Whether it's the beach, schools, or shopping centers, everything you need is just a short distance away. This property presents an excellent opportunity for both first-time buyers and seasoned investors. Whether you are looking to create a cozy home filled with cherished memories or seeking a lucrative investment venture, this property ticks all the boxes.
Location
State FL
County Duval
Community Atlantic Blvd Estate
Area 042-Ft Caroline
Direction From I295 North take exit 49 for St Johns Bluff Rd, Merge onto St Johns Bluff Rd S, Turn left onto Oak Crest Dr, Your destination will be on the left
Interior
Heating Central
Cooling Central Air
Flooring Laminate, Vinyl
Laundry Electric Dryer Hookup, Washer Hookup
Exterior
Parking Features Additional Parking
Carport Spaces 1
Fence Chain Link
Pool None
Private Pool No
Building
Lot Description Cul-De-Sac
Sewer Septic Tank
Water Public
Structure Type Frame
New Construction No
Others
Tax ID 1633680000
Acceptable Financing Cash, Conventional, FHA, VA Loan
Listing Terms Cash, Conventional, FHA, VA Loan
Read Less
Want to know what your home might be worth? Contact us for a FREE valuation!

Our team is ready to help you sell your home for the highest possible price ASAP
Bought with EXPLORE REALTY INC.






