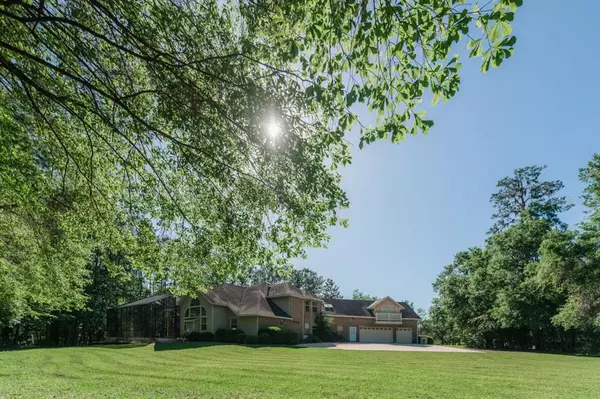$900,000
$1,039,000
13.4%For more information regarding the value of a property, please contact us for a free consultation.
6515 NW 50TH LN Gainesville, FL 32653
5 Beds
6 Baths
5,749 SqFt
Key Details
Sold Price $900,000
Property Type Single Family Home
Sub Type Single Family Residence
Listing Status Sold
Purchase Type For Sale
Square Footage 5,749 sqft
Price per Sqft $156
Subdivision Thornehill Ph 2
MLS Listing ID A4556866
Sold Date 08/24/23
Bedrooms 5
Full Baths 5
Half Baths 1
HOA Fees $100/ann
HOA Y/N Yes
Originating Board Stellar MLS
Year Built 2000
Annual Tax Amount $15,913
Lot Size 4.000 Acres
Acres 4.0
Property Description
Spacious and sprawling Estate sized home on large 4.1 acre lot. Room for the entire family. 5 large bedrooms with an entire MASTERS WING of the house. Soaring 16 foot ceilings. Very safe gated community. Close to everything. Solid brick and hardiboard home. 5749 SF total with 4500 SF and 4 bedrooms on JUST THE 1st floor. Upgraded Stainless Steel appliances. Many other renovations. Warm neutral colors throughout. Oversized 3 car garage . 2nd floor has full guest bedroom and enormous Sony HOME THEATRE SYSTEM room with surround sound. A 2nd set of Spiral stairs lead to separate exit. HUGE ROOMS. Custom built in-ground salt chlorinated pool. Security cameras. Intercom. Whole house vacuum. Butlers pantry. Induction stove. Ideal for entertaining. Private Office. Oversized 3 car garage. By-laws allow construction of TENNIS COURT!. Family of deer sleep on property. Gated community close to everything. Easy ride to UF, and Shands. Down the road from Devils Milhopper Geologic site. Lease to Purchase with Low Interest Rate..
Location
State FL
County Alachua
Community Thornehill Ph 2
Zoning RE
Rooms
Other Rooms Den/Library/Office, Family Room, Formal Dining Room Separate, Media Room
Interior
Interior Features Ceiling Fans(s), Vaulted Ceiling(s), Walk-In Closet(s)
Heating Central
Cooling Central Air
Flooring Carpet, Tile
Fireplaces Type Living Room, Other
Fireplace true
Appliance Dishwasher, Disposal, Dryer, Gas Water Heater, Microwave, Range, Refrigerator, Washer
Laundry Laundry Room
Exterior
Exterior Feature Other
Garage Spaces 3.0
Pool In Ground, Salt Water, Screen Enclosure
Community Features Gated
Utilities Available Electricity Connected
Amenities Available Gated
View Trees/Woods
Roof Type Shingle
Porch Rear Porch, Screened
Attached Garage true
Garage true
Private Pool Yes
Building
Lot Description Cul-De-Sac
Story 2
Entry Level Two
Foundation Slab
Lot Size Range 2 to less than 5
Sewer Public Sewer
Water Public
Structure Type Block, Brick
New Construction false
Others
Pets Allowed Yes
HOA Fee Include Maintenance Grounds
Senior Community No
Ownership Fee Simple
Monthly Total Fees $100
Acceptable Financing Cash, Conventional, Lease Purchase
Membership Fee Required Required
Listing Terms Cash, Conventional, Lease Purchase
Special Listing Condition None
Read Less
Want to know what your home might be worth? Contact us for a FREE valuation!

Our team is ready to help you sell your home for the highest possible price ASAP

© 2024 My Florida Regional MLS DBA Stellar MLS. All Rights Reserved.
Bought with GREEN TREE REALTY INC






