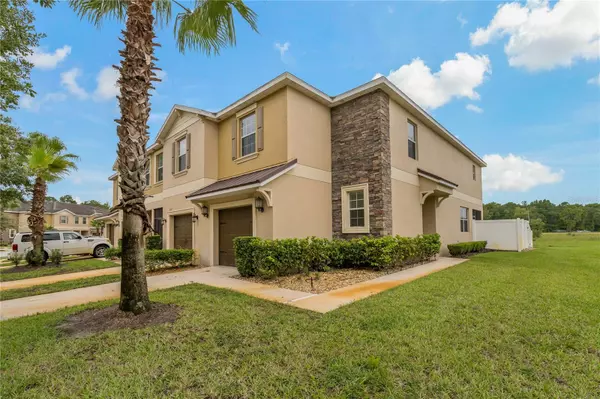$295,900
$295,900
For more information regarding the value of a property, please contact us for a free consultation.
11929 GREENGATE DR Hudson, FL 34669
3 Beds
3 Baths
1,787 SqFt
Key Details
Sold Price $295,900
Property Type Townhouse
Sub Type Townhouse
Listing Status Sold
Purchase Type For Sale
Square Footage 1,787 sqft
Price per Sqft $165
Subdivision Verandah Twnhms
MLS Listing ID W7856780
Sold Date 08/25/23
Bedrooms 3
Full Baths 2
Half Baths 1
Construction Status Appraisal,Financing,Inspections
HOA Fees $202/mo
HOA Y/N Yes
Originating Board Stellar MLS
Year Built 2015
Annual Tax Amount $2,757
Lot Size 3,920 Sqft
Acres 0.09
Property Description
This enticing townhome is eagerly waiting for its future owner! Situated in the desirable community of Verandah Townhomes this END UNIT offers not only more privacy but additional natural light. The townhome spans 1,787 square feet and includes 3 bedrooms, 2.5 bathrooms, Eat-In-Kitchen and Upstairs Laundry Room for convenience. Community Pool is conveniently located directly across from the property. The private screened-in lanai with a brick patio is an excellent outdoor space along with a privacy fenced in back yard and no rear neighbors. The First Floor offers updated Luxury Vinyl Flooring, Oversized Living Room equipped with Two Modern Ceiling Fans. There is a Built in Desk Area in the Foyer and a Half Bath with Crown Molding Throughout. The Kitchen offers 42" cabinets, Granite Countertops, Breakfast Bar, Under Cabinet Lighting, Pantry and Dinette Area. Your Second Floor offers the Primary Bedroom with Crown Molding, Walk in Closet, En Suite bath with walk in Shower and dual Vanities. Also Located on the Second Floor are your Two Additional Bedrooms with a Jack & Jill Bathroom, Loft Area and Separate Laundry Room for your Convenience. Located Close to Restaurants, Shopping, Beaches and Tampa International Airport. With its appealing features and amenities, it promises to be an ideal place to call home. If you're looking for a comfortable and stylish living space, this townhome might just be the perfect fit for YOU. Don't miss the chance to schedule an appointment and see it in person. Reach out now and seize the opportunity to make this beautiful townhome your own!
Location
State FL
County Pasco
Community Verandah Twnhms
Zoning MPUD
Rooms
Other Rooms Loft
Interior
Interior Features Ceiling Fans(s), Crown Molding, Eat-in Kitchen, Kitchen/Family Room Combo, Solid Wood Cabinets, Split Bedroom, Stone Counters, Thermostat Attic Fan, Walk-In Closet(s), Window Treatments
Heating Central, Electric, Heat Pump
Cooling Central Air
Flooring Carpet, Ceramic Tile, Luxury Vinyl
Fireplace false
Appliance Dishwasher, Disposal, Dryer, Electric Water Heater, Microwave, Range, Refrigerator, Washer
Laundry Inside, Laundry Room
Exterior
Exterior Feature Irrigation System, Sidewalk
Parking Features Driveway
Garage Spaces 1.0
Fence Fenced, Vinyl
Community Features Clubhouse, Deed Restrictions, Fitness Center, Pool, Sidewalks
Utilities Available BB/HS Internet Available, Cable Available, Electricity Connected, Phone Available, Sewer Connected, Water Connected
Amenities Available Clubhouse, Fitness Center, Maintenance, Pool
Roof Type Shingle
Porch Covered, Patio, Rear Porch, Screened
Attached Garage true
Garage true
Private Pool No
Building
Lot Description Corner Lot, Landscaped
Entry Level Two
Foundation Slab
Lot Size Range 0 to less than 1/4
Sewer Public Sewer
Water Public
Structure Type Block, Brick, Concrete, Stucco
New Construction false
Construction Status Appraisal,Financing,Inspections
Schools
Elementary Schools Moon Lake-Po
Middle Schools Crews Lake Middle-Po
High Schools Hudson High-Po
Others
Pets Allowed Breed Restrictions, Number Limit, Yes
HOA Fee Include Escrow Reserves Fund, Maintenance Structure, Maintenance Grounds, Trash, Water
Senior Community No
Ownership Fee Simple
Monthly Total Fees $202
Acceptable Financing Cash, Conventional
Membership Fee Required Required
Listing Terms Cash, Conventional
Num of Pet 2
Special Listing Condition None
Read Less
Want to know what your home might be worth? Contact us for a FREE valuation!

Our team is ready to help you sell your home for the highest possible price ASAP

© 2024 My Florida Regional MLS DBA Stellar MLS. All Rights Reserved.
Bought with DOYLE & MCGRATH REAL ESTATE LL






