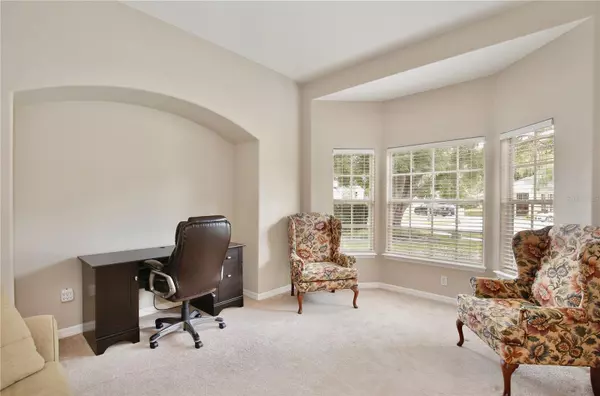$507,000
$525,000
3.4%For more information regarding the value of a property, please contact us for a free consultation.
1371 SCHOONER CT Winter Springs, FL 32708
3 Beds
2 Baths
2,659 SqFt
Key Details
Sold Price $507,000
Property Type Single Family Home
Sub Type Single Family Residence
Listing Status Sold
Purchase Type For Sale
Square Footage 2,659 sqft
Price per Sqft $190
Subdivision Forrest Creek Estates
MLS Listing ID O6114875
Sold Date 08/24/23
Bedrooms 3
Full Baths 2
HOA Fees $12/ann
HOA Y/N Yes
Originating Board Stellar MLS
Year Built 2001
Annual Tax Amount $3,333
Lot Size 0.280 Acres
Acres 0.28
Property Description
Welcome home! This stunning three-bedroom estate sits on the cul-de-sac and features a two-car garage, manicured landscaping, oversized windows, a large paver patio, and private backyard. Inside you’ll be greeted by elegant archways with the formal living on your right and the formal dining on your left. The formal living space features an arched nook perfect for an entertainment center, or a desk if utilized as a home office. The dining room flows into the kitchen with wooden cabinets, pantry storage, tile floors, a stainless steel fridge and a large breakfast nook. The open and airy family room showcases tall ceilings and sliding glass doors to the sunroom. Relax after a long day in the generously sized primary suite with luxurious tray ceilings, private access to the back patio, and a giant walk in closet. The primary bath provides dual vanities with an extra long counter, an elevated garden tub, a linen closet, and a large walk in shower. The other two bedrooms are spacious and bright with clean carpets and neutral colors. The guest bath offers a vanity with extra counter space and a private water closet with a glass door shower featuring floor-to-ceiling tile and a folding bench. Host family and friends in the Florida room this summer with sunshine pouring in through many windows. Open the sliding doors and enjoy the fresh air, throw a barbecue, and enjoy the tranquility of your gorgeous outdoor living space. Located less than one mile from shopping and dining, you’ll be close to everything you need, including Publix, HomeGoods, Walmart Neighborhood Market, Target, Highway 417, and more. Nestled between Altamonte Springs and Oviedo, this area is a prime location with close proximity to UCF and tons of things to do. Have a picnic at Red Bug Lake Park, fish on Lake Jesup, stroll through Kraft Azalea Garden, catch an indie flick at the Enzian Theatre, or shop at the Altamonte Mall. To see this beautiful three-bedroom home, call today to schedule a showing before it’s gone! (Newer Roof 2020) (AC 2011)
Location
State FL
County Seminole
Community Forrest Creek Estates
Zoning R-1AA
Rooms
Other Rooms Florida Room
Interior
Interior Features Accessibility Features, Ceiling Fans(s), Eat-in Kitchen, Kitchen/Family Room Combo, Solid Wood Cabinets, Thermostat, Tray Ceiling(s)
Heating Central, Electric
Cooling Central Air
Flooring Carpet, Ceramic Tile
Furnishings Unfurnished
Fireplace false
Appliance Dishwasher, Electric Water Heater, Microwave, Range, Refrigerator
Laundry Laundry Room
Exterior
Exterior Feature Private Mailbox, Rain Gutters, Sliding Doors, Sprinkler Metered
Parking Features Driveway
Garage Spaces 2.0
Fence Wood
Utilities Available BB/HS Internet Available, Cable Available, Electricity Connected, Public, Sewer Connected, Water Connected
Roof Type Shingle
Attached Garage true
Garage true
Private Pool No
Building
Lot Description Cul-De-Sac, Landscaped, Paved
Entry Level One
Foundation Block, Slab
Lot Size Range 1/4 to less than 1/2
Sewer Public Sewer
Water Public
Architectural Style Traditional
Structure Type Stucco
New Construction false
Schools
Elementary Schools Red Bug Elementary
Middle Schools Tuskawilla Middle
High Schools Lake Howell High
Others
Pets Allowed Yes
Senior Community No
Ownership Fee Simple
Monthly Total Fees $12
Acceptable Financing Cash, Conventional, FHA, VA Loan
Membership Fee Required Required
Listing Terms Cash, Conventional, FHA, VA Loan
Special Listing Condition Probate Listing
Read Less
Want to know what your home might be worth? Contact us for a FREE valuation!

Our team is ready to help you sell your home for the highest possible price ASAP

© 2024 My Florida Regional MLS DBA Stellar MLS. All Rights Reserved.
Bought with PALMANO GROUP RE BROKERAGE LLC






