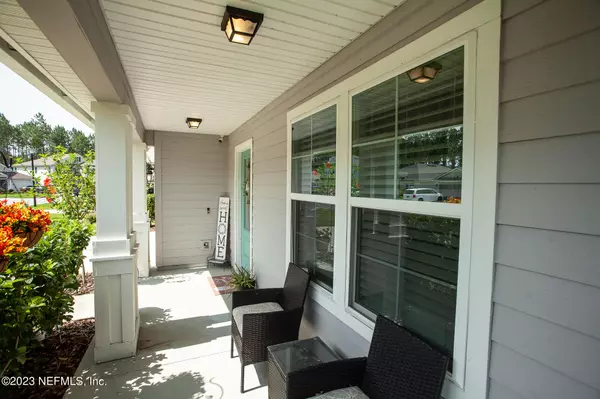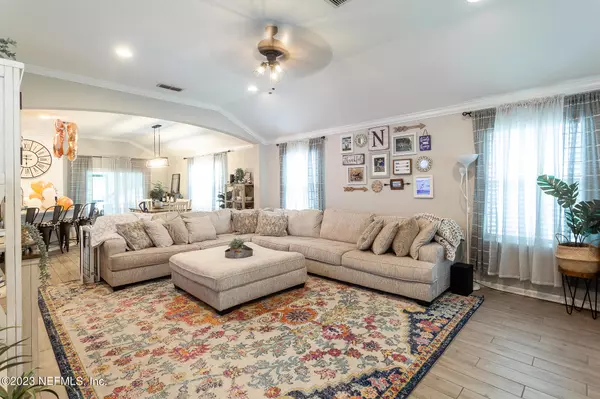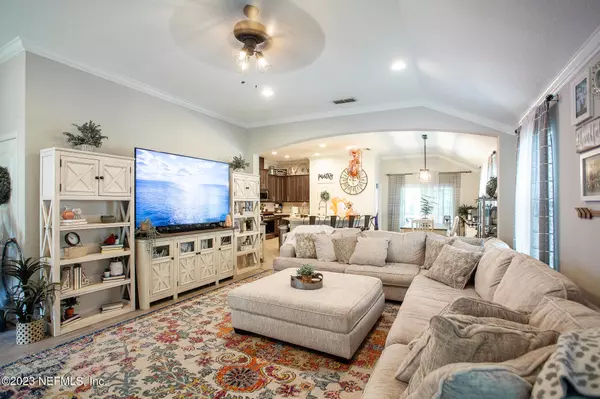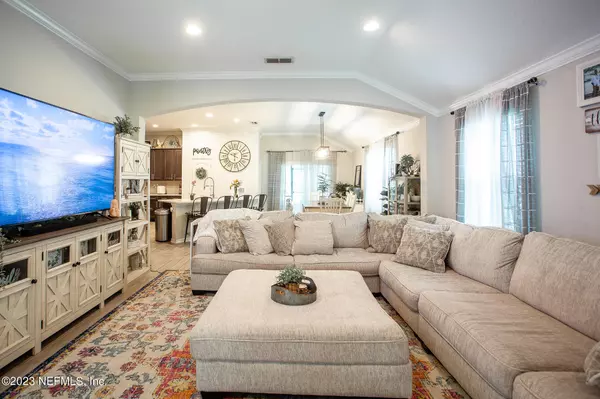$440,000
$440,000
For more information regarding the value of a property, please contact us for a free consultation.
122 BALMORAL CASTLE DR St Johns, FL 32259
3 Beds
2 Baths
1,709 SqFt
Key Details
Sold Price $440,000
Property Type Single Family Home
Sub Type Single Family Residence
Listing Status Sold
Purchase Type For Sale
Square Footage 1,709 sqft
Price per Sqft $257
Subdivision Sutherland
MLS Listing ID 1233834
Sold Date 08/03/23
Style Ranch
Bedrooms 3
Full Baths 2
HOA Fees $4/ann
HOA Y/N Yes
Originating Board realMLS (Northeast Florida Multiple Listing Service)
Year Built 2019
Property Description
Come tour this beautiful St. Johns home that checks everything on your list. This home is located in the Aberdeen Community with amazing schools and amenities. As you walk in through the main entrance you will be welcome by beautiful modern grey textured wood plank tile flooring that flows throughout the living area complimented with neutral color tones that match many decor styles. The very unique kitchen layout gives you plenty of room to prep, cook, and keep everything organized with the upgraded oversized cabinets. This open floor plan is ideal for all those looking to entertain, cook, craft, and so much more. Dont forget to check out the backyard that backs up to your private preserve full of nature.
Location
State FL
County St. Johns
Community Sutherland
Area 301-Julington Creek/Switzerland
Direction Racetrack Road to CR -223 S. Turn Rt on CR-244 W. Turn left onto Shetland Drive then left on Balmoral Castle Dr. Home is on the Rt.
Interior
Interior Features Kitchen Island, Pantry, Primary Bathroom - Shower No Tub
Heating Central
Cooling Central Air
Flooring Tile
Exterior
Parking Features Additional Parking
Garage Spaces 2.0
Fence Back Yard
Pool Community
Roof Type Shingle
Porch Patio, Porch, Screened
Total Parking Spaces 2
Private Pool No
Building
Lot Description Cul-De-Sac
Water Public
Architectural Style Ranch
Structure Type Frame
New Construction No
Schools
Middle Schools Switzerland Point
High Schools Bartram Trail
Others
Tax ID 0097626770
Security Features Smoke Detector(s)
Acceptable Financing Cash, Conventional, FHA, VA Loan
Listing Terms Cash, Conventional, FHA, VA Loan
Read Less
Want to know what your home might be worth? Contact us for a FREE valuation!

Our team is ready to help you sell your home for the highest possible price ASAP






