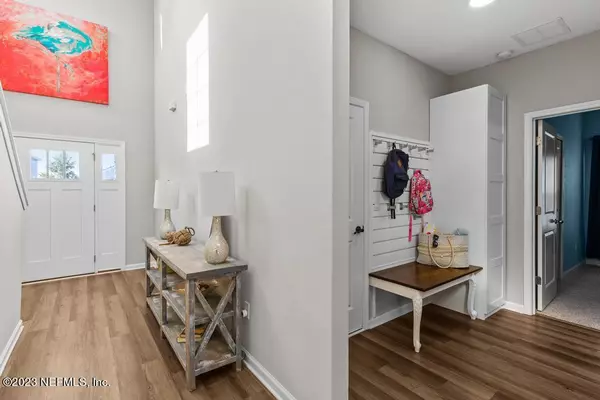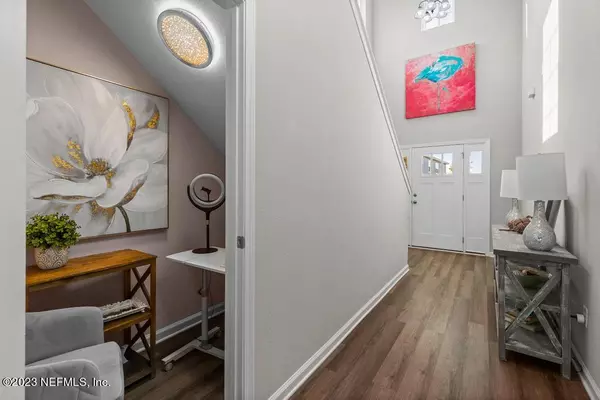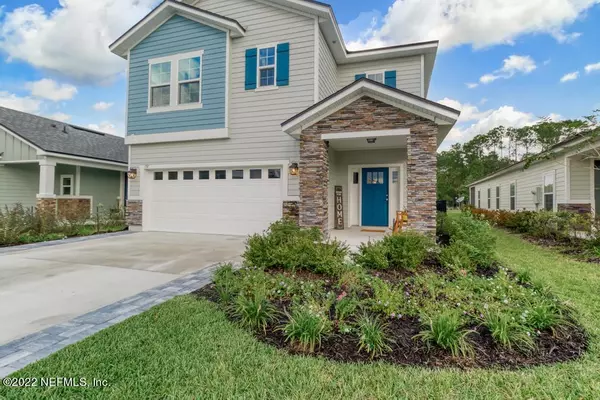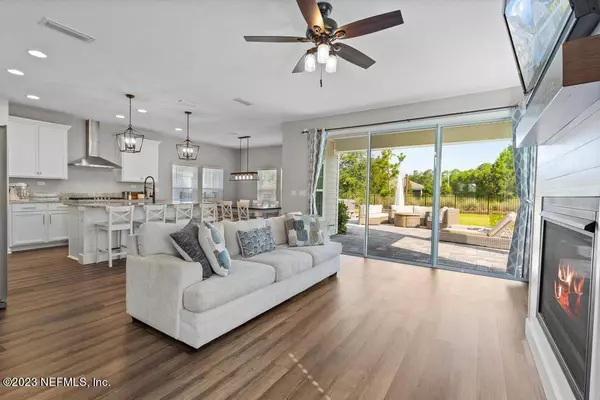$529,900
$539,744
1.8%For more information regarding the value of a property, please contact us for a free consultation.
157 FERNDALE WAY St Augustine, FL 32092
4 Beds
3 Baths
2,500 SqFt
Key Details
Sold Price $529,900
Property Type Single Family Home
Sub Type Single Family Residence
Listing Status Sold
Purchase Type For Sale
Square Footage 2,500 sqft
Price per Sqft $211
Subdivision Trailmark
MLS Listing ID 1199163
Sold Date 08/15/23
Style Traditional
Bedrooms 4
Full Baths 3
HOA Fees $8/ann
HOA Y/N Yes
Originating Board realMLS (Northeast Florida Multiple Listing Service)
Year Built 2020
Property Description
SCHOOL STARTS 8/10! Withdrawn from market for months due to new construction home delays and to allow newly extended family to move prior to new showings. BACK ON MARKET 7/1, BUYER CIRCUMSTANCES CHANGED BEFORE INSPECTION. Custom finished turn key Coastal home. Welcoming porch flows into a soaring 2 story foyer & open floor plan with wood look LVP throughout most of the home. Perfect for entertaining, easy to chat with family or guests from your Gourmet Kitchen with gas cooktop, vent hood and large Shiplap Island overlooking the dining & great room with gas fireplace. Easily access the fenced backyard oasis through Triple Sliders to covered lanai with gas stub & expanded paver patio, fully fenced. Plenty of room for a pool! Downstairs bedroom, full bath and don't miss the ZOOM ROOM under the stairs! Private Balcony off Owner's Retreat, complete with spacious Walk-In Closet & Spa-Like walk in shower. The bonus room could easily be converted into a fifth bedroom, if needed, but currently has custom built in desk, beams & accent wall. 2 additional bedrooms, another full bath, 2 car epoxy garage and upstairs laundry room with cabinet storage round out a beautifully thought-out floor plan. Recently withdrawn to make changes based on feedback for neutral paint in main area and new carpet in kids rooms.
Upgraded in the last year: Kitchen and Island, Customized fireplace, Owners bath oasis with shiplap and custom design, Bonus built in custom desk and carpentry, Garage slat wall, Overhead garage racks, drop zone with slat wall, Patio and paver expansion, LVP. Trailmark Resort Style amenities include a fitness center, zero entry pool, playground, pavilion, sport courts and a kayak launch located along Six Mile Creek. Trailmark Amenity Expansion is now public and includes an exercise pool! Conveniently located to I-95, Trailmark is just minutes away from shopping, dining, golf courses, and top-rated St. Johns County schools. Near to historical downtown St. Augustine, St. Augustine & Ponte Vedra beaches.
Location
State FL
County St. Johns
Community Trailmark
Area 309-World Golf Village Area-West
Direction From I-95, take exit 323, International Golf Pkwy. Turn onto 9 Mile Rd/International Golf Pkwy. Continue onto Pacetti Rd. Right to Trailmark Dr. Left to Ferndale Way. Left to stay on Ferndale.
Interior
Interior Features Entrance Foyer, Kitchen Island, Pantry, Primary Bathroom - Shower No Tub, Split Bedrooms, Vaulted Ceiling(s), Walk-In Closet(s)
Heating Central
Cooling Central Air
Flooring Tile, Vinyl
Fireplaces Number 1
Fireplaces Type Gas
Furnishings Unfurnished
Fireplace Yes
Laundry Electric Dryer Hookup, Washer Hookup
Exterior
Exterior Feature Balcony
Garage Attached, Garage
Garage Spaces 2.0
Fence Back Yard
Pool Community
Utilities Available Cable Available, Natural Gas Available
Amenities Available Basketball Court, Clubhouse, Fitness Center, Jogging Path, Playground, Tennis Court(s), Trash
Roof Type Shingle
Porch Covered, Front Porch, Patio, Porch, Screened
Total Parking Spaces 2
Private Pool No
Building
Sewer Public Sewer
Water Public
Architectural Style Traditional
Structure Type Fiber Cement,Frame
New Construction No
Schools
Elementary Schools Picolata Crossing
Middle Schools Pacetti Bay
High Schools Tocoi Creek
Others
Tax ID 0290116770
Security Features Smoke Detector(s)
Acceptable Financing Cash, Conventional, FHA, VA Loan
Listing Terms Cash, Conventional, FHA, VA Loan
Read Less
Want to know what your home might be worth? Contact us for a FREE valuation!

Our team is ready to help you sell your home for the highest possible price ASAP
Bought with NON MLS






