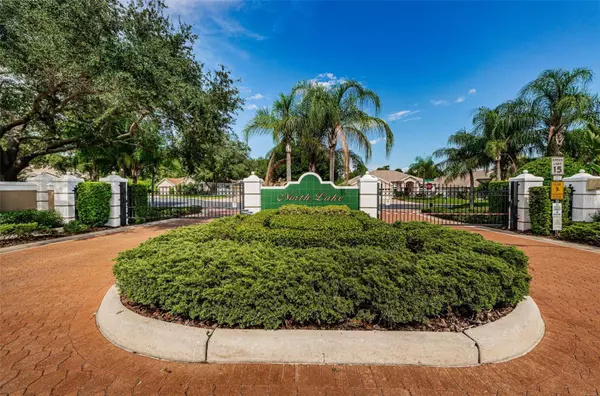$645,000
$675,000
4.4%For more information regarding the value of a property, please contact us for a free consultation.
1297 JASMINE LAKE DR Tarpon Springs, FL 34689
4 Beds
3 Baths
2,207 SqFt
Key Details
Sold Price $645,000
Property Type Single Family Home
Sub Type Single Family Residence
Listing Status Sold
Purchase Type For Sale
Square Footage 2,207 sqft
Price per Sqft $292
Subdivision North Lake Of Tarpon Spgs - Ph 1
MLS Listing ID U8202322
Sold Date 08/04/23
Bedrooms 4
Full Baths 3
Construction Status Appraisal,Financing,Inspections
HOA Fees $47
HOA Y/N Yes
Originating Board Stellar MLS
Year Built 2003
Annual Tax Amount $7,913
Lot Size 10,018 Sqft
Acres 0.23
Lot Dimensions 83x119
Property Description
Beautiful Pool home is located on a large corner lot in the Gated Community of North Lake. An impressive architectural entrance with double doors. Upon entering the home, you'll see right through to the outside lanai area with the resort style pool, a rock waterfall and spillover spa. This Spacious, 2,207 square foot home includes 4 bedrooms, 3 baths, a 3 Car garage and features high ceilings, vaulted ceilings, a formal living/dining room and a family room. From the foyer, you enter into the formal dining and living room with sliding glass doors that lead to the lanai. Adjacent to the formal living room, the Master Bedroom features double door entry and has sliding glass doors with access to the lanai, a large walk-in closet and an Ensuite Garden Bath with jetted tub and Separate Shower, dual sinks, a linen closet and area for a makeup table. The kitchen is located in the center of the home and is adjacent to the family room which has a wood burning fireplace. Very functional kitchen with granite countertops, wall oven, cooktop, glass tiled backsplash, undercabinet lighting, SS appliances, breakfast bar, 2 closet pantries, and a breakfast nook with mitered glass windows overlooking the lanai/pool area. The inside laundry room has a stackable front load washer & dryer and a utility sink. The secondary bedrooms are on the opposite side of the home from the Master. The 2nd and 3rd bedrooms both have window seats, ceiling fans and walk-in closets. The guest bath is adjacent to the family room and has been updated with floor to ceiling wall tile, floor tile and updated walk-in shower with multi wall Jets, Rainfall shower, and glass shower enclosure. The 4th bedroom is in the rear of the home and has a walk-in closet and a totally updated Ensuite bath with a walk-in shower with multi wall Jets, Rainfall shower, and glass shower enclosure. This bathroom also serves as the Pool Bath. The pool and lanai area have brick pavers, screen enclosure with privacy screen and is ready for Summer splash fun and BBQ's. The Charbroil outdoor kitchen components are included with the sale. The backyard is fenced with 2 gates. The oversized 3 car garage is equipped with a TESLA home charger dedicated outlet. 2023 New Pool Pump (variable speed) & New Pool water filtration system, 2021 New Roof and New Solar Panels (Electric bills have been minimal); Rinnai Tankless Gas water heater; 2016 Trane A/C system. Flood Insurance is Optional (FEMA "X" Flood Zone). FURNISHINGS ARE OPTIONAL. North Lake has a Community Dock and fishing pier and just outside the community gates, you can access the Pinellas Trail. Great location with easy access to Tampa & the Veterans. Nearby to Downtown Main Street in Tarpon, the Famous Spongedocks, Tarpon Beaches, Shopping, Dining & entertainment. Check out the virtual tour! Room Feature: Linen Closet In Bath (Primary Bedroom). Room Feature: Linen Closet In Bath (Bedroom 4).
Location
State FL
County Pinellas
Community North Lake Of Tarpon Spgs - Ph 1
Zoning SF
Rooms
Other Rooms Family Room, Inside Utility
Interior
Interior Features Ceiling Fans(s), Eat-in Kitchen, High Ceilings, Kitchen/Family Room Combo, Living Room/Dining Room Combo, Primary Bedroom Main Floor, Open Floorplan, Solid Surface Counters, Split Bedroom, Stone Counters, Thermostat, Walk-In Closet(s), Window Treatments
Heating Central, Electric
Cooling Central Air
Flooring Carpet, Ceramic Tile
Fireplaces Type Family Room, Wood Burning
Furnishings Negotiable
Fireplace true
Appliance Built-In Oven, Cooktop, Dishwasher, Disposal, Dryer, Gas Water Heater, Ice Maker, Microwave, Refrigerator, Tankless Water Heater, Washer, Water Softener
Laundry Inside, Laundry Room
Exterior
Exterior Feature Irrigation System, Lighting, Outdoor Kitchen, Private Mailbox, Rain Gutters, Sidewalk, Sliding Doors
Parking Features Driveway, Electric Vehicle Charging Station(s), Garage Door Opener, Oversized
Garage Spaces 3.0
Fence Vinyl
Pool Gunite, In Ground, Lighting, Outside Bath Access, Screen Enclosure, Solar Heat, Tile
Community Features Deed Restrictions, Gated, Irrigation-Reclaimed Water, Sidewalks
Utilities Available BB/HS Internet Available, Electricity Connected, Fire Hydrant, Natural Gas Connected, Public, Sewer Connected, Sprinkler Recycled, Street Lights, Underground Utilities, Water Connected
Amenities Available Gated
Roof Type Shingle
Porch Deck, Other, Patio, Rear Porch, Screened
Attached Garage true
Garage true
Private Pool Yes
Building
Lot Description Corner Lot, City Limits, Landscaped, Level, Sidewalk, Private
Entry Level One
Foundation Slab
Lot Size Range 0 to less than 1/4
Sewer Public Sewer
Water Public
Architectural Style Contemporary
Structure Type Block,Concrete,Stucco
New Construction false
Construction Status Appraisal,Financing,Inspections
Schools
Elementary Schools Tarpon Springs Elementary-Pn
Middle Schools Tarpon Springs Middle-Pn
High Schools Tarpon Springs High-Pn
Others
Pets Allowed Yes
HOA Fee Include Management,Other,Private Road
Senior Community No
Ownership Fee Simple
Monthly Total Fees $94
Acceptable Financing Cash, Conventional
Membership Fee Required Required
Listing Terms Cash, Conventional
Num of Pet 3
Special Listing Condition None
Read Less
Want to know what your home might be worth? Contact us for a FREE valuation!

Our team is ready to help you sell your home for the highest possible price ASAP

© 2025 My Florida Regional MLS DBA Stellar MLS. All Rights Reserved.
Bought with RE/MAX REALTEC GROUP INC





