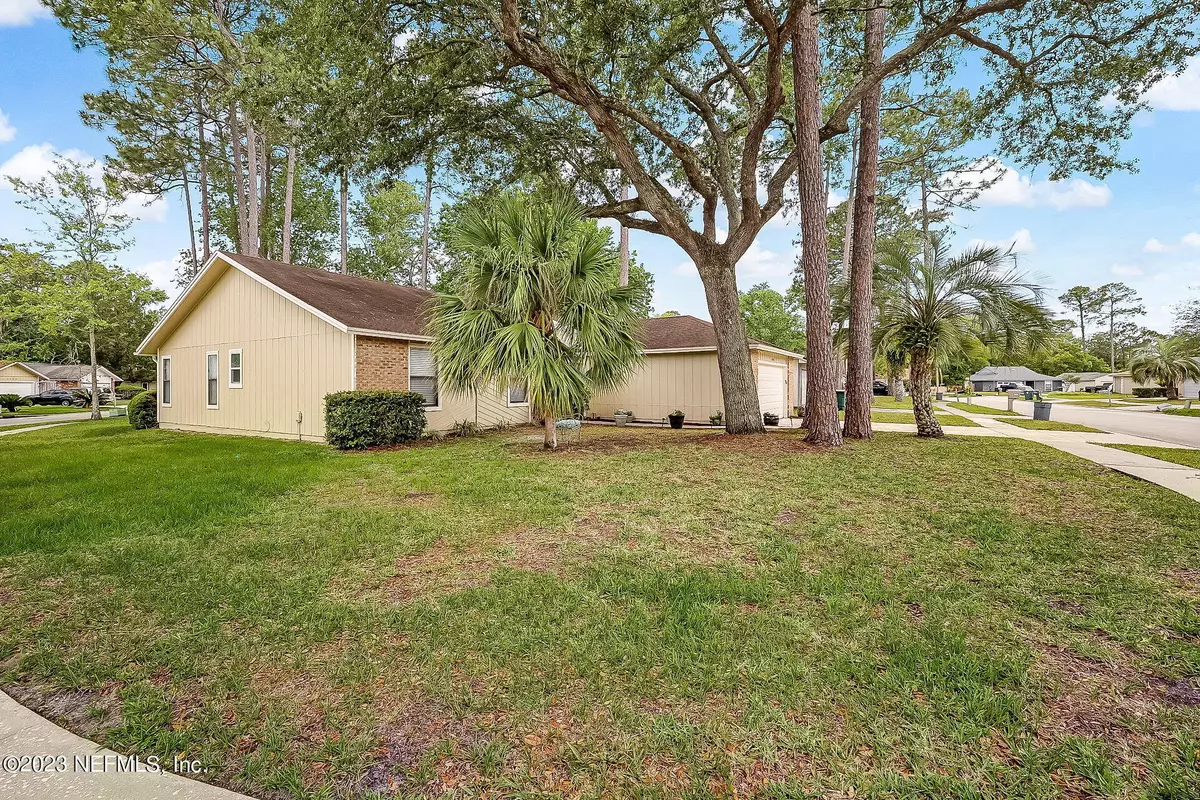$352,000
$360,000
2.2%For more information regarding the value of a property, please contact us for a free consultation.
10796 KNOTTINGBY DR Jacksonville, FL 32257
3 Beds
2 Baths
1,808 SqFt
Key Details
Sold Price $352,000
Property Type Single Family Home
Sub Type Single Family Residence
Listing Status Sold
Purchase Type For Sale
Square Footage 1,808 sqft
Price per Sqft $194
Subdivision Windermere
MLS Listing ID 1224860
Sold Date 07/27/23
Style Contemporary
Bedrooms 3
Full Baths 2
HOA Y/N No
Originating Board realMLS (Northeast Florida Multiple Listing Service)
Year Built 1983
Lot Dimensions 70x102
Property Description
A lovely home and a solid value in Marvelous Mandarin's Windermere community. Meticulously maintained. BRAND NEW ROOF! Freshly painted exterior. Open floor plan graced with an elegant great room (22' x 16') with vaulted ceiling and skylights. Jumbo eat-in kitchen (26' x 9') with elegant bay windows. Generously sized rooms. Washer/dryer, kitchen appliances are operable and convey but are not warranted. No HOA. EZ to show.
Location
State FL
County Duval
Community Windermere
Area 013-Beauclerc/Mandarin North
Direction From St Augustine Rd turn on to Queensway Dr. Right on to Knottingby Dr. and continue a few blocks. The home is locate on the right side.
Interior
Interior Features Primary Bathroom - Shower No Tub, Skylight(s)
Heating Central, Electric
Cooling Central Air, Electric
Flooring Carpet, Vinyl
Fireplaces Number 1
Fireplaces Type Wood Burning
Fireplace Yes
Exterior
Parking Features Additional Parking, Attached, Garage
Garage Spaces 2.0
Pool None
Roof Type Shingle
Porch Porch
Total Parking Spaces 2
Private Pool No
Building
Sewer Public Sewer
Water Public
Architectural Style Contemporary
Structure Type Wood Siding
New Construction No
Others
Tax ID 1556972424
Acceptable Financing Cash, Conventional
Listing Terms Cash, Conventional
Read Less
Want to know what your home might be worth? Contact us for a FREE valuation!

Our team is ready to help you sell your home for the highest possible price ASAP
Bought with HERRON REAL ESTATE LLC






