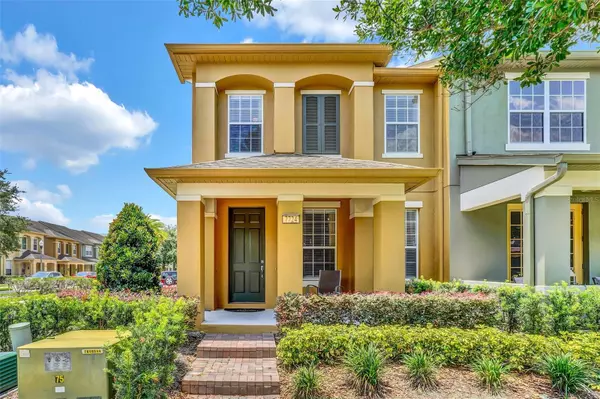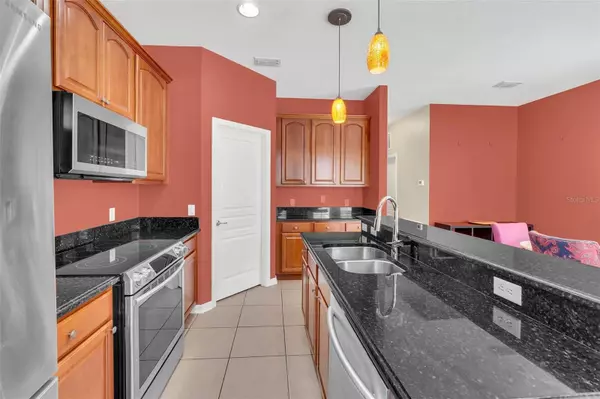$415,000
$419,000
1.0%For more information regarding the value of a property, please contact us for a free consultation.
7724 FORDSON LN Windermere, FL 34786
3 Beds
3 Baths
1,644 SqFt
Key Details
Sold Price $415,000
Property Type Townhouse
Sub Type Townhouse
Listing Status Sold
Purchase Type For Sale
Square Footage 1,644 sqft
Price per Sqft $252
Subdivision Lake Sawyer South Ph 03
MLS Listing ID O6114357
Sold Date 07/24/23
Bedrooms 3
Full Baths 2
Half Baths 1
Construction Status Inspections
HOA Fees $272/mo
HOA Y/N Yes
Originating Board Stellar MLS
Year Built 2008
Annual Tax Amount $3,041
Lot Size 3,484 Sqft
Acres 0.08
Property Description
Under contract-accepting backup offers. 7724 Fordson Ln, Windermere, FL 34786
Come see this BEAUTIFUL TOWNHOME at BERKSHIRE PLACE in WINDERMERE! When approaching the home, you are greeted by tree-lined streets in a quiet “park setting” community, plus the lake sawyer pool, cabana, walking trails on a private corner end lot and front yard with mature landscaping and beautiful green grass as well as a welcoming front porch. This wonderful home features a floor plan that creates a seamless flow throughout the home with three bedrooms, two bathrooms, one half bath and a detached 2 car garage and security system.
The Wow factor begins the moment you approach the front entrance with the dramatic and elegant entry with countless upgrades: kitchen with granite counters, 42” cabinets, and breakfast bar, appliances less than 5 years .The HVAC was replaced in 2020. . Large windows allow for an abundance of natural lighting and beautiful view overlooking the patio to enjoy relaxing evenings. The first floor shows off ceramic tile with spacious family room, powder room, laundry room & dining area. Upstairs, the master bedroom with walk in closet overlooks the patio down below, the master bath has dual sinks, large shower, and private water closet.
Indeed, one of the most impressive surprise features is the instant you approach the French doors from the dining area that opens to a private fenced, oversized brick paved courtyard (20x20) providing the perfect entertaining opportunity with plenty of space for dining, grilling & relaxing!
Incredible location: 30 minutes to Orlando International Airport, 25 minutes to Walt Disney World parks, 20 minutes to Universal Studios, 25 minutes to downtown Orlando, and 5 minutes to best K and 1-12 public schools in Orange County, 15 minutes to Winter Garden and Windermere farmers market on the weekend, and many restaurants within minutes of the community! You are also just moments from the 429, Florida's Turnpike, 408 & I-4 to get anywhere you want to go quickly.
Gorgeous resort-style community with nature spring-fed lakes/ponds, beautiful well-maintained community landscaping, surrounded with multiple nature conservations parks and wild birds, beach, tennis, putting green, fishing, large swimming pool, playground and ground maintenance. All exterior of the dwelling is covered, lawn maintenance and all amenities are covered by the HOA with a super low monthly rate.
Come see for yourself what this lovely home has to offer!
Built by Pulte Home Group known for Higher Quality Standards
Windermere is a suburb of Orlando with a population of 3,046. Windermere is in Orange County and is one of the best places to live in Florida. Living in Windermere offers residents a sparse suburban feel and most residents own their homes. The public schools in Windermere are highly rated, the best in the Orlando area, not to mention the incredible list of restaurants, shops, and the short drive to the Disney and Universal Theme Parks. Do not wait. Schedule your showing today!
Nearby schools in Windermere Excellent Schools rating
Sunset Park Elementary School Grades: K-5 Distance: 1.2 mi
Windermere High School Grades: 9-12 Distance: 2 mi
Bridgewater Middle School Grades: 6-8
One photo is virtually staged.
Location
State FL
County Orange
Community Lake Sawyer South Ph 03
Zoning P-D
Rooms
Other Rooms Attic, Breakfast Room Separate, Family Room, Inside Utility
Interior
Interior Features Ceiling Fans(s), Crown Molding, Eat-in Kitchen, Kitchen/Family Room Combo, Master Bedroom Upstairs
Heating Heat Pump
Cooling Central Air
Flooring Carpet, Ceramic Tile
Fireplace false
Appliance Built-In Oven, Convection Oven, Cooktop, Dishwasher, Disposal, Dryer, Electric Water Heater, Exhaust Fan, Ice Maker, Microwave
Laundry Inside
Exterior
Exterior Feature Courtyard, French Doors, Hurricane Shutters, Irrigation System, Sidewalk, Tennis Court(s)
Garage Spaces 2.0
Community Features Irrigation-Reclaimed Water, Pool, Tennis Courts
Utilities Available BB/HS Internet Available, Cable Available, Electricity Available
Roof Type Shingle
Porch Deck
Attached Garage false
Garage true
Private Pool No
Building
Story 2
Entry Level Two
Foundation Crawlspace
Lot Size Range 0 to less than 1/4
Builder Name Pulte Homes
Sewer Public Sewer
Water Public
Structure Type Stucco
New Construction false
Construction Status Inspections
Schools
Elementary Schools Sunset Park Elem
Middle Schools Horizon West Middle School
High Schools Windermere High School
Others
Pets Allowed Yes
HOA Fee Include Pool, Maintenance Structure, Maintenance Grounds, Trash
Senior Community No
Ownership Fee Simple
Monthly Total Fees $272
Acceptable Financing Cash, Conventional, FHA
Membership Fee Required Required
Listing Terms Cash, Conventional, FHA
Special Listing Condition None
Read Less
Want to know what your home might be worth? Contact us for a FREE valuation!

Our team is ready to help you sell your home for the highest possible price ASAP

© 2025 My Florida Regional MLS DBA Stellar MLS. All Rights Reserved.
Bought with WRA BUSINESS & REAL ESTATE





