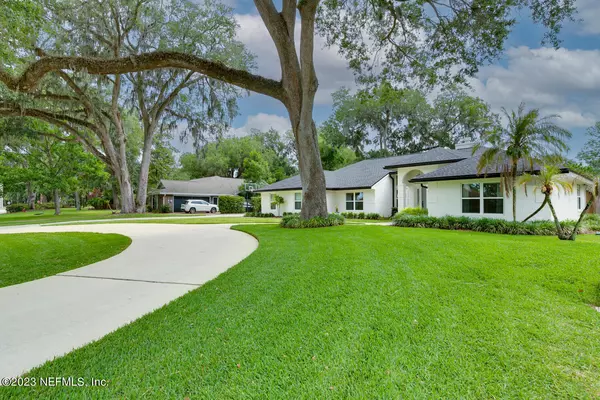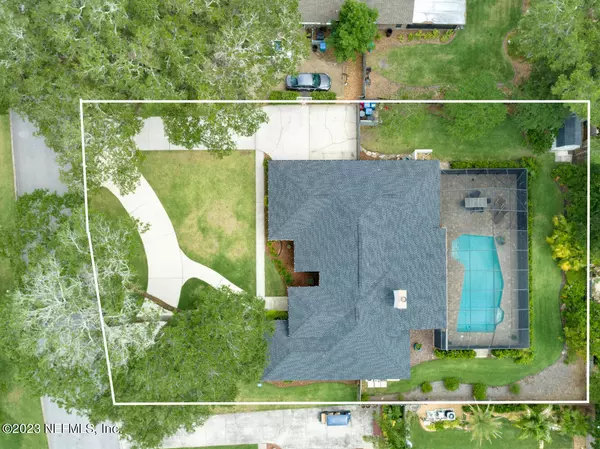$1,182,000
$1,299,000
9.0%For more information regarding the value of a property, please contact us for a free consultation.
1209 TRAILWOOD DR Neptune Beach, FL 32266
4 Beds
3 Baths
3,000 SqFt
Key Details
Sold Price $1,182,000
Property Type Single Family Home
Sub Type Single Family Residence
Listing Status Sold
Purchase Type For Sale
Square Footage 3,000 sqft
Price per Sqft $394
Subdivision Indian Trails
MLS Listing ID 1227436
Sold Date 07/21/23
Style Traditional
Bedrooms 4
Full Baths 2
Half Baths 1
HOA Y/N No
Originating Board realMLS (Northeast Florida Multiple Listing Service)
Year Built 1986
Property Description
This spectacular Neptune Beach all brick pool home is nestled under the beautiful oaks in the desirable Indian Trails neighborhood. The beach, parks, local schools and restaurants are just a short bike ride away! You will immediately notice how it has been meticulously cared for and thoughtfully updated throughout. Everything about this home is amazing, from the spacious floorpan with abundantly high ceilings to the screened in heated and oversized pool. The interior and exterior have been freshly painted, making the home feel brand new. The bright and airy kitchen has been remodeled with elegant marble countertops, custom white cabinetry, modern lighting and stainless steel appliances. All 4 bedrooms have ample space and designer closets for maximum storage and organization. There is even a home office allowing for more space and productivity. The unique master bath was carefully planned and updated with herringbone tile, a large soaker tub and walk in shower. This really is the perfect home with too many upgrades to list so please ask your Realtor for the attached list and make this your new home today!
Location
State FL
County Duval
Community Indian Trails
Area 222-Neptune Beach-West
Direction From A1A, head West on Florida Boulevard. Slight left onto Forest Avenue. Left on Trailwood Drive and home will be on left.
Rooms
Other Rooms Shed(s)
Interior
Interior Features Breakfast Bar, Eat-in Kitchen, Entrance Foyer, Kitchen Island, Pantry, Primary Bathroom -Tub with Separate Shower, Split Bedrooms, Vaulted Ceiling(s), Walk-In Closet(s)
Heating Central
Cooling Central Air
Flooring Tile, Wood
Fireplaces Number 1
Fireplace Yes
Laundry Electric Dryer Hookup, Washer Hookup
Exterior
Garage Additional Parking, Attached, Circular Driveway, Garage, Garage Door Opener, RV Access/Parking
Garage Spaces 2.0
Fence Back Yard, Wood
Pool In Ground, Heated
Waterfront No
Roof Type Shingle
Total Parking Spaces 2
Private Pool No
Building
Lot Description Sprinklers In Front, Sprinklers In Rear
Sewer Public Sewer
Water Public
Architectural Style Traditional
Structure Type Frame
New Construction No
Schools
Elementary Schools Neptune Beach
Middle Schools Duncan Fletcher
High Schools Duncan Fletcher
Others
Tax ID 1776532006
Security Features Security System Owned,Smoke Detector(s)
Acceptable Financing Cash, Conventional, VA Loan
Listing Terms Cash, Conventional, VA Loan
Read Less
Want to know what your home might be worth? Contact us for a FREE valuation!

Our team is ready to help you sell your home for the highest possible price ASAP
Bought with ENGEL & VOLKERS FIRST COAST






