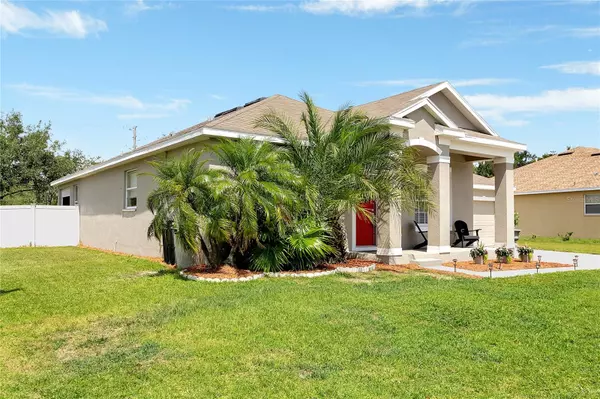$361,000
$350,000
3.1%For more information regarding the value of a property, please contact us for a free consultation.
3191 MARSHFIELD PRESERVE WAY Kissimmee, FL 34746
4 Beds
2 Baths
2,133 SqFt
Key Details
Sold Price $361,000
Property Type Single Family Home
Sub Type Single Family Residence
Listing Status Sold
Purchase Type For Sale
Square Footage 2,133 sqft
Price per Sqft $169
Subdivision Concorde Estates
MLS Listing ID O6109256
Sold Date 07/17/23
Bedrooms 4
Full Baths 2
Construction Status Financing,Inspections
HOA Fees $10/ann
HOA Y/N Yes
Originating Board Stellar MLS
Year Built 2005
Annual Tax Amount $5,783
Lot Size 10,454 Sqft
Acres 0.24
Property Description
Welcome to this beautiful 4 bedroom, 2 bath home, perfect for comfortable living and entertaining. As you step inside, you'll be greeted by a spacious formal dining room, great for hosting gatherings with friends and family. You will find wood laminate and tile flooring throughout this beautiful home. The kitchen is equipped with stainless steel appliances, 42" cabinets, a breakfast bar, and a closet pantry, offering ample storage and functionality. It flows into the roomy family room that leads out to the oversized screened lanai - a perfect place to relax and unwind. The primary bedroom is a peaceful retreat, complete with an ensuite bath featuring dual vanities, a garden tub, and a glass-enclosed shower, and has two walk-in closets. Two bedrooms are located on the opposite side of the family room, with the second full bath conveniently located nearby, along with the laundry room. The fourth bedroom, located off the dining room, features a double door entry, making it a versatile space that could be used as an office or guest room. The large, fully fenced backyard provides ample space for outdoor activities and gatherings, and the exterior of the home was freshly painted in 2019. Additionally, the water heater was recently replaced in March 2023, ensuring you'll have peace of mind. The community amenities are truly impressive and include a resort-style pool, kiddie pool area, playground, clubhouse with a fitness center, volleyball court, tennis court, BBQ area with picnic tables, a dog park and lakeside walking trails. Don't miss out on the opportunity to own this amazing home that has everything you need for comfortable living, endless entertainment possibilities, and conveniently located near Valencia, shopping, dining, and medical facilities.
Location
State FL
County Osceola
Community Concorde Estates
Zoning OPUD
Rooms
Other Rooms Great Room, Inside Utility
Interior
Interior Features Ceiling Fans(s), High Ceilings, Kitchen/Family Room Combo, Open Floorplan, Solid Wood Cabinets, Split Bedroom, Thermostat, Walk-In Closet(s)
Heating Central, Electric, Heat Pump
Cooling Central Air
Flooring Ceramic Tile, Laminate
Fireplace false
Appliance Dishwasher, Disposal, Dryer, Electric Water Heater, Freezer, Microwave, Range, Refrigerator, Washer
Laundry Inside, Laundry Room
Exterior
Exterior Feature Irrigation System, Sidewalk, Sliding Doors
Parking Features Driveway, Garage Door Opener
Garage Spaces 2.0
Fence Masonry, Vinyl
Community Features Association Recreation - Owned, Clubhouse, Deed Restrictions, Fitness Center, Golf Carts OK, Playground, Pool, Sidewalks, Tennis Courts
Utilities Available Cable Available, Electricity Connected, Public, Sewer Connected, Water Connected
Amenities Available Clubhouse, Fitness Center, Park, Playground, Pool, Recreation Facilities, Tennis Court(s), Trail(s)
Roof Type Shingle
Porch Covered, Screened
Attached Garage true
Garage true
Private Pool No
Building
Lot Description In County, Sidewalk, Paved
Story 1
Entry Level One
Foundation Slab
Lot Size Range 0 to less than 1/4
Sewer Public Sewer
Water Public
Architectural Style Contemporary
Structure Type Block, Stucco
New Construction false
Construction Status Financing,Inspections
Schools
Elementary Schools Bellalago Charter Academy (K-8)
Middle Schools Bellalago Charter Academy (K-8)
High Schools Liberty High
Others
Pets Allowed Yes
HOA Fee Include Pool, Recreational Facilities
Senior Community No
Ownership Fee Simple
Monthly Total Fees $11
Acceptable Financing Cash, Conventional, FHA, VA Loan
Membership Fee Required Required
Listing Terms Cash, Conventional, FHA, VA Loan
Special Listing Condition None
Read Less
Want to know what your home might be worth? Contact us for a FREE valuation!

Our team is ready to help you sell your home for the highest possible price ASAP

© 2024 My Florida Regional MLS DBA Stellar MLS. All Rights Reserved.
Bought with COLDWELL BANKER REALTY






