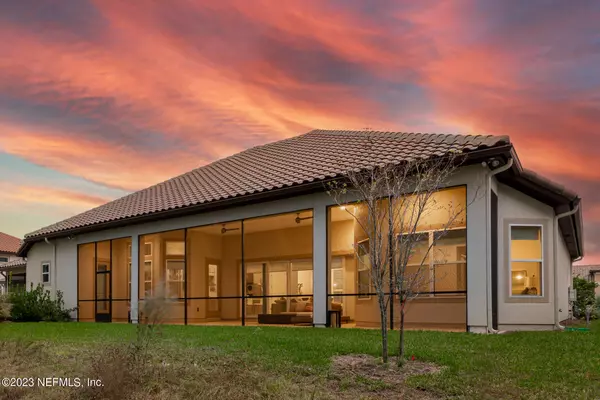$975,000
$999,000
2.4%For more information regarding the value of a property, please contact us for a free consultation.
2506 KARATAS CT Jacksonville, FL 32246
4 Beds
3 Baths
3,087 SqFt
Key Details
Sold Price $975,000
Property Type Single Family Home
Sub Type Single Family Residence
Listing Status Sold
Purchase Type For Sale
Square Footage 3,087 sqft
Price per Sqft $315
Subdivision Tamaya
MLS Listing ID 1211588
Sold Date 07/14/23
Style Spanish
Bedrooms 4
Full Baths 3
HOA Fees $7/ann
HOA Y/N Yes
Originating Board realMLS (Northeast Florida Multiple Listing Service)
Year Built 2020
Lot Dimensions 75'
Property Description
Welcome home! You'll be amazed by the seamless flow of open living and dining spaces beneath soaring ceilings in this immaculate Spanish style home built in 2020. The home has 4 bedrooms, plus a study, and 3 full bathrooms. Expansive sliding glass doors open to screened lanai. Spacious owner's suite features two walk-in closets. Quality custom finishes truly set this home apart—plantation shutters, blinds, motorized shades, California Closets, and custom built-in media cabinets. A linear chandelier from Restoration Hardware illuminates the oversized island in the home's gourmet kitchen. 3-car courtyard entry garage with marble look epoxy flooring. A must see! Desirable Egret V floor plan by ICI Homes is situated on a 75' homesite. The wooded conservation lot provides privacy and a scenic backdrop.
Tamaya is a gated community conveniently located near Jacksonville's beaches, shopping, restaurants, schools, and hospitals. Top-tier amenities include two pools, tennis courts, state of the art fitness center, and meeting spaces.
Bosch counter depth Smart Refrigerator and Samsung electric washer and gas dryer convey.
Location
State FL
County Duval
Community Tamaya
Area 025-Intracoastal West-North Of Beach Blvd
Direction East on Butler Blvd, exit on Kernan Blvd. Turn onto Tamaya Blvd. Left on Meritage Blvd. Take 3rd exit at roundabout onto Danube Dr. Turn left on Tartus Dr. Left on Karatas Ct. Home is on the left.
Interior
Interior Features Breakfast Bar, Built-in Features, Eat-in Kitchen, Entrance Foyer, Kitchen Island, Pantry, Primary Bathroom -Tub with Separate Shower, Primary Downstairs, Split Bedrooms, Vaulted Ceiling(s), Walk-In Closet(s)
Heating Central
Cooling Central Air, Electric
Flooring Tile
Fireplaces Number 1
Fireplaces Type Gas
Furnishings Unfurnished
Fireplace Yes
Exterior
Garage Additional Parking, Attached, Garage, Garage Door Opener
Garage Spaces 3.0
Pool Community, None
Utilities Available Cable Available, Natural Gas Available, Other
Amenities Available Children's Pool, Clubhouse, Fitness Center, Jogging Path, Management - Off Site, Tennis Court(s), Trash
Waterfront No
Roof Type Tile
Porch Front Porch, Patio, Porch, Screened
Total Parking Spaces 3
Private Pool No
Building
Lot Description Wooded
Sewer Private Sewer
Water Public
Architectural Style Spanish
Structure Type Frame,Stucco
New Construction No
Schools
Elementary Schools Kernan Trail
Middle Schools Kernan
High Schools Atlantic Coast
Others
HOA Name Leland Management
Tax ID 1652845185
Security Features Smoke Detector(s)
Acceptable Financing Cash, Conventional, VA Loan
Listing Terms Cash, Conventional, VA Loan
Read Less
Want to know what your home might be worth? Contact us for a FREE valuation!

Our team is ready to help you sell your home for the highest possible price ASAP
Bought with ONE SOTHEBY'S INTERNATIONAL REALTY






