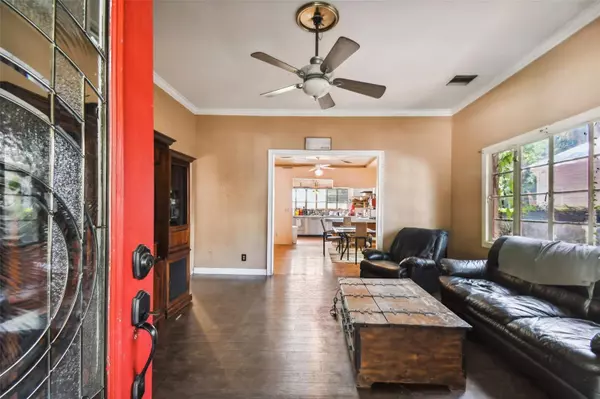$335,000
$280,000
19.6%For more information regarding the value of a property, please contact us for a free consultation.
3008 N MORGAN ST Tampa, FL 33603
4 Beds
2 Baths
2,032 SqFt
Key Details
Sold Price $335,000
Property Type Single Family Home
Sub Type Single Family Residence
Listing Status Sold
Purchase Type For Sale
Square Footage 2,032 sqft
Price per Sqft $164
Subdivision Morey
MLS Listing ID T3451966
Sold Date 07/14/23
Bedrooms 4
Full Baths 2
HOA Y/N No
Originating Board Stellar MLS
Year Built 1915
Annual Tax Amount $2,833
Lot Size 10,454 Sqft
Acres 0.24
Lot Dimensions 62.5x165
Property Description
Multiple offers received, please submit highest and best along with proof of funds by EOD 6/13/23. Rare investment opportunity to acquire a piece of Tampa's history in historic Tampa Heights! LOCATION!! This home is 1.2 miles from Armature Works, less than 10 minutes to Riverwalk and Water Street, and under 15 minutes to Tampa International Airport. This property is situated on almost a quarter acre lot, nearly impossible to find in the city and a blank canvas for a detached garage, pool, or MIL suite. This home is ideal for an investor looking to renovate or a homeowner looking to design their dream home. As you walk up the steps, you are greeted by an expansive front porch. On the main floor, there is a guest bedroom and bath. The home's shotgun style layout allows for open concept living, dining, and kitchen. Upstairs you will find two smaller bedrooms alongside a large front bedroom that features a sleeping porch. As you walk to the back of the house you will find the second story guest bathroom and laundry room. The attic has approximately 800 square feet of additional potential living space.
Location
State FL
County Hillsborough
Community Morey
Zoning RS-50
Interior
Interior Features Ceiling Fans(s), High Ceilings, Open Floorplan
Heating Central, Natural Gas, Wall Units / Window Unit
Cooling Central Air, Wall/Window Unit(s)
Flooring Hardwood, Linoleum, Wood
Fireplace false
Appliance Range, Refrigerator
Laundry Upper Level
Exterior
Exterior Feature Balcony
Parking Features On Street, Parking Pad
Fence Chain Link
Utilities Available Electricity Connected, Natural Gas Connected, Water Connected
Roof Type Metal
Garage false
Private Pool No
Building
Story 2
Entry Level Two
Foundation Pillar/Post/Pier
Lot Size Range 0 to less than 1/4
Sewer Public Sewer
Water Public
Architectural Style Bungalow, Craftsman, Victorian
Structure Type Wood Siding
New Construction false
Others
Senior Community No
Ownership Fee Simple
Acceptable Financing Cash
Listing Terms Cash
Special Listing Condition None
Read Less
Want to know what your home might be worth? Contact us for a FREE valuation!

Our team is ready to help you sell your home for the highest possible price ASAP

© 2025 My Florida Regional MLS DBA Stellar MLS. All Rights Reserved.
Bought with COMPASS FLORIDA, LLC





