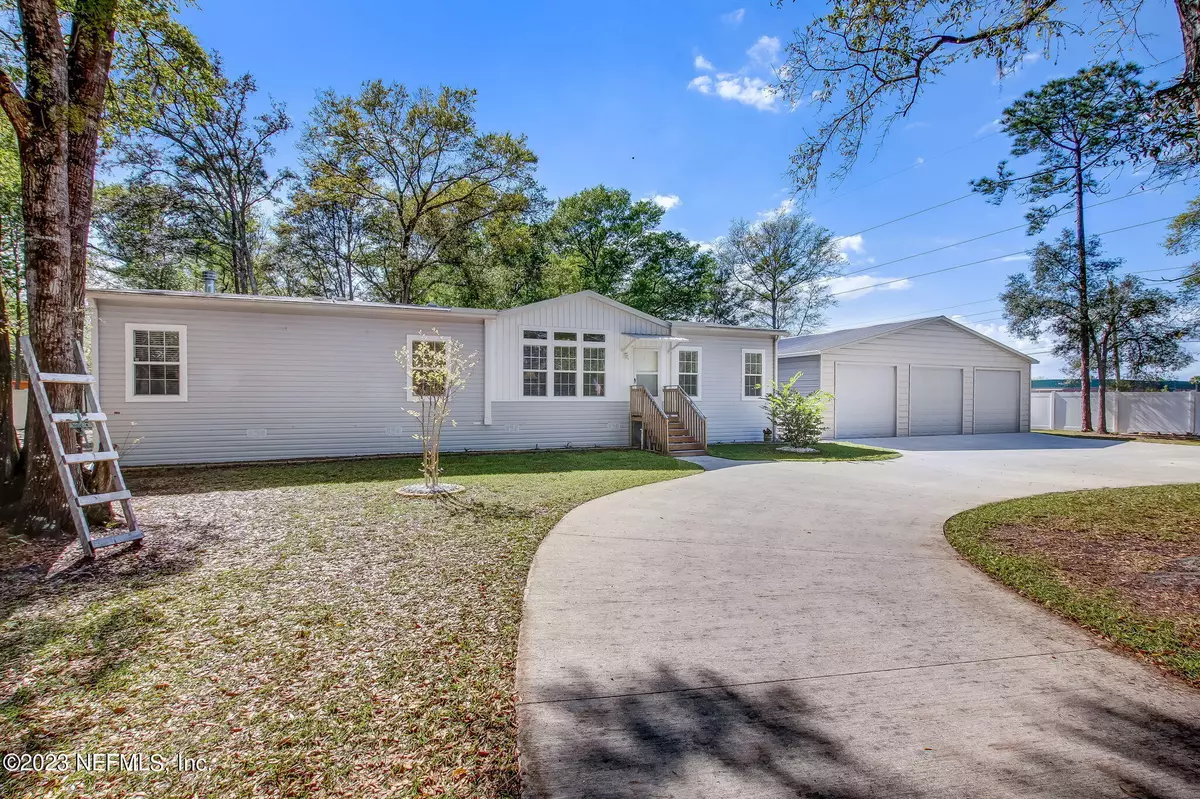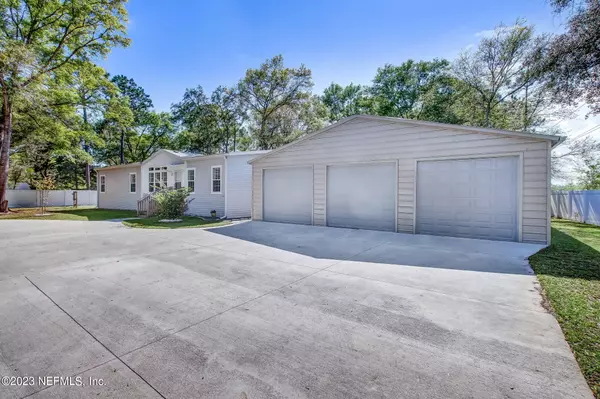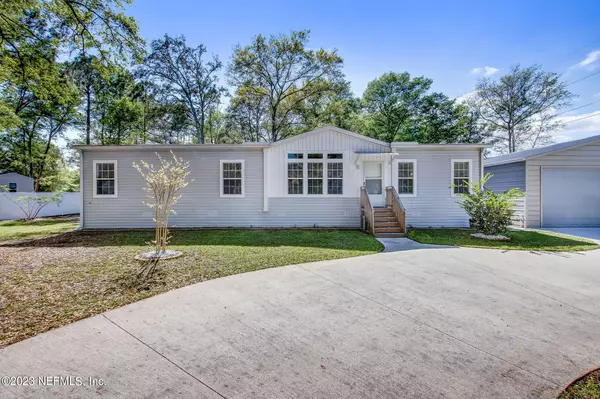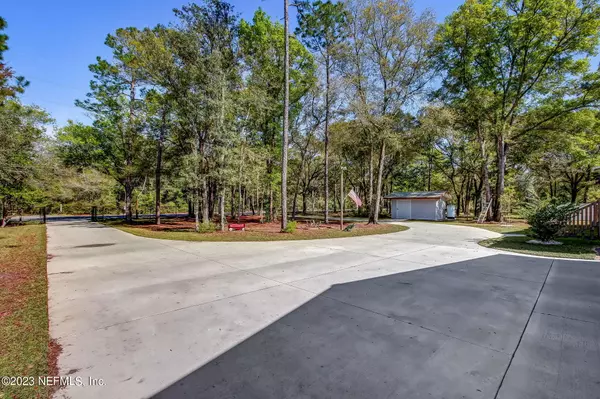$375,000
$393,000
4.6%For more information regarding the value of a property, please contact us for a free consultation.
85361 MINER RD Yulee, FL 32097
3 Beds
2 Baths
1,800 SqFt
Key Details
Sold Price $375,000
Property Type Manufactured Home
Sub Type Manufactured Home
Listing Status Sold
Purchase Type For Sale
Square Footage 1,800 sqft
Price per Sqft $208
Subdivision Yulee Woods
MLS Listing ID 1219031
Sold Date 07/06/23
Style Traditional
Bedrooms 3
Full Baths 2
HOA Y/N No
Originating Board realMLS (Northeast Florida Multiple Listing Service)
Year Built 2020
Property Description
UPGRADES GALORE! Welcome to this immaculate fully-fenced Jacobsen home w/ALL the bells & whistles, situated on just over 1 acre, boasting a tranquil lifestyle w/all the comforts. Feel secure with 2x6 exterior walls, 2x4 interior walls, and 2x8 floor joists, along w/Artesian Well enclosed in an oversize pump house. As you first enter, you'll notice the upgraded carpet in the living room and bedrooms, as well as the vinyl plank flooring throughout the remainder of the home. Enjoy weekends cooking in the upgraded kitchen, featuring SS appliances, 42-inch cabinets, and a tiled backsplash, & is ideal for entertaining, as it opens to the living room, dining room, & family room! Feast your eyes on the massive 3-car detached garage, fully insulated with 3 oversized doors, ideal for your toys, boats, & campers. Spend your evenings unwinding w/cold beverages on the large covered back deck. If you're looking for a great home with NO HOA/CDD fees, this is the one!
Location
State FL
County Nassau
Community Yulee Woods
Area 481-Nassau County-Yulee South
Direction State Rd 200 A1A turn onto Miner Rd go past school look for sign on left hand side of Miner Rd.
Rooms
Other Rooms Workshop
Interior
Interior Features Breakfast Bar, Primary Bathroom - Shower No Tub, Split Bedrooms, Walk-In Closet(s)
Heating Central, Electric, Other
Cooling Central Air
Flooring Carpet, Vinyl
Fireplaces Number 1
Fireplace Yes
Exterior
Parking Features Additional Parking, Detached, Garage, On Street, RV Access/Parking
Garage Spaces 3.0
Fence Chain Link, Full, Vinyl
Pool None
Roof Type Shingle
Porch Deck
Total Parking Spaces 3
Private Pool No
Building
Sewer Septic Tank
Water Well
Architectural Style Traditional
Structure Type Vinyl Siding
New Construction No
Others
Tax ID 422N27461300010010
Security Features Security Gate
Acceptable Financing Cash, Conventional, FHA, VA Loan
Listing Terms Cash, Conventional, FHA, VA Loan
Read Less
Want to know what your home might be worth? Contact us for a FREE valuation!

Our team is ready to help you sell your home for the highest possible price ASAP
Bought with CENTURY 21 MILLER ELITE LLC






