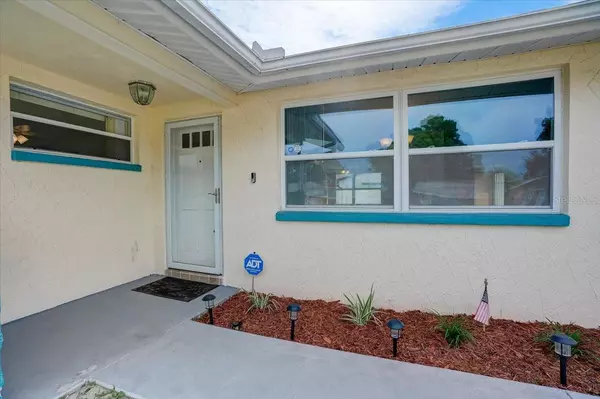$261,000
$260,000
0.4%For more information regarding the value of a property, please contact us for a free consultation.
10406 HICKORY HILL DR Port Richey, FL 34668
2 Beds
2 Baths
1,277 SqFt
Key Details
Sold Price $261,000
Property Type Single Family Home
Sub Type Single Family Residence
Listing Status Sold
Purchase Type For Sale
Square Footage 1,277 sqft
Price per Sqft $204
Subdivision Jasmine Lakes
MLS Listing ID T3446302
Sold Date 07/02/23
Bedrooms 2
Full Baths 2
Construction Status No Contingency
HOA Y/N No
Originating Board Stellar MLS
Year Built 1975
Annual Tax Amount $2,736
Lot Size 10,018 Sqft
Acres 0.23
Property Description
Corner lot home in the beautiful neighborhood of Port Richey, Florida! This delightful residence offers an array of features that will surely captivate you. As you approach, you'll be greeted by the impressive curb appeal, which showcases a well-maintained exterior. One of the highlights of this home is the spacious 2-car garage, which not only provides ample parking space but also includes an additional storage room connected to the garage. Recently upgraded, the garage boasts new springs and rollers, along with a brand new garage door opener, all installed within the last two months. You can enjoy the convenience and peace of mind that come with these modern enhancements. Step inside, and you'll be impressed by the thoughtfully designed layout. The living areas and wet areas feature beautiful tile flooring, adding a touch of elegance and making cleaning a breeze. The bedrooms, on the other hand, are adorned with plush, brand new carpet flooring, providing a cozy and comfortable retreat. This home offers two bedrooms and two bathrooms, providing ample space for your family or guests. The master suite is a tranquil haven, complete with an ensuite bathroom, ensuring your privacy and relaxation. The delightful surprises continue as you make your way to the back of the home. Here, you'll find a spacious screened porch, perfect for enjoying the beautiful Florida weather without the nuisance of pesky bugs. This versatile outdoor space is ideal for entertaining guests or simply unwinding after a long day. Additionally, this property features several recent upgrades that ensure a hassle-free living experience. The irrigation system has been enhanced with a new tank on the irrigation pump and new sprinkler heads, all installed this past March. The system is in excellent working order, complemented by a new sprinkler timer. You'll have a well-maintained yard without the added effort. Furthermore, this home boasts a newer roof installed in Sept 2021 and air conditioning system, providing peace of mind and potential energy savings. The water softener is newer and warranted from 9/2020. With these updates in place, you can focus on enjoying your new home without the worry of major maintenance projects. One of the fantastic aspects of this property is the absence of HOA or CDD fees, giving you the freedom to personalize and enjoy your home without any additional financial obligations. Convenience is key, and this home truly delivers. Situated just down the street from walking and biking trails, you'll have easy access to nature and the opportunity to embrace an active lifestyle. Additionally, you'll find a variety of restaurants, local shops, and mixed-use shopping and dining areas within a short distance. All the amenities you desire are right at your fingertips. Contact us today to schedule a showing and embark on a new chapter of comfort, convenience, and Florida living at its finest!
Location
State FL
County Pasco
Community Jasmine Lakes
Zoning R4
Rooms
Other Rooms Florida Room, Storage Rooms
Interior
Interior Features Built-in Features, Ceiling Fans(s), Eat-in Kitchen, Living Room/Dining Room Combo, Open Floorplan, Walk-In Closet(s), Window Treatments
Heating Central
Cooling Central Air
Flooring Carpet, Tile
Fireplace false
Appliance Dishwasher, Electric Water Heater, Microwave, Range, Refrigerator, Water Softener
Laundry In Garage, Outside
Exterior
Exterior Feature Irrigation System, Rain Gutters, Sidewalk, Sliding Doors, Sprinkler Metered, Storage
Parking Features Driveway, Garage Door Opener
Garage Spaces 2.0
Fence Fenced
Utilities Available Cable Available, Cable Connected, Electricity Connected, Fiber Optics, Public, Sewer Connected, Sprinkler Meter, Sprinkler Well, Street Lights, Underground Utilities
Roof Type Shingle
Porch Covered, Enclosed, Porch, Rear Porch, Screened
Attached Garage true
Garage true
Private Pool No
Building
Lot Description Corner Lot
Story 1
Entry Level One
Foundation Slab
Lot Size Range 0 to less than 1/4
Sewer Public Sewer
Water Public
Structure Type Block, Concrete, Stucco
New Construction false
Construction Status No Contingency
Schools
Elementary Schools Fox Hollow Elementary-Po
Middle Schools Bayonet Point Middle-Po
High Schools Fivay High-Po
Others
Pets Allowed Yes
Senior Community No
Ownership Fee Simple
Acceptable Financing Cash, Conventional, FHA, VA Loan
Listing Terms Cash, Conventional, FHA, VA Loan
Special Listing Condition None
Read Less
Want to know what your home might be worth? Contact us for a FREE valuation!

Our team is ready to help you sell your home for the highest possible price ASAP

© 2024 My Florida Regional MLS DBA Stellar MLS. All Rights Reserved.
Bought with DALTON WADE INC






