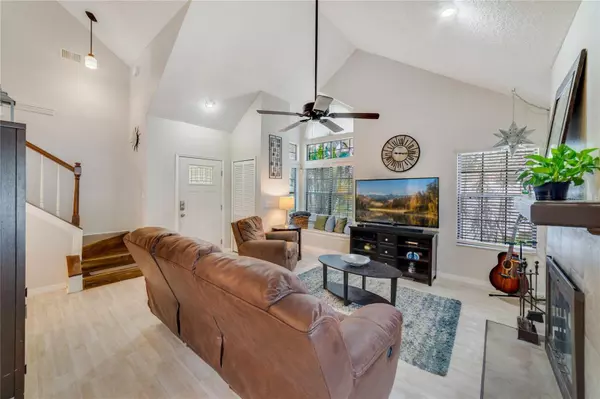$415,000
$419,900
1.2%For more information regarding the value of a property, please contact us for a free consultation.
3755 E GRANT ST Orlando, FL 32812
3 Beds
3 Baths
1,448 SqFt
Key Details
Sold Price $415,000
Property Type Single Family Home
Sub Type Single Family Residence
Listing Status Sold
Purchase Type For Sale
Square Footage 1,448 sqft
Price per Sqft $286
Subdivision Wedgewood Groves Unit 2 Replat Lots 128 & 177
MLS Listing ID O6113674
Sold Date 07/03/23
Bedrooms 3
Full Baths 2
Half Baths 1
Construction Status Appraisal,Financing
HOA Fees $21
HOA Y/N Yes
Originating Board Stellar MLS
Year Built 1990
Annual Tax Amount $3,330
Lot Size 5,662 Sqft
Acres 0.13
Lot Dimensions 104x83x21x29x84
Property Description
This house is beautiful and comfortable and you will feel right at home as soon as your enter! This home has great bones and the roof was replaced in 2019, replumbed in 2017, new AC, and a transferable termite bond! The main living area features soaring two story ceilings with tons of windows, laminate floors, a wood burning fireplace, and French doors leading to your private backyard retreat! The kitchen features plenty of storage and work space, stainless steel appliances, glass front upper cabinets, gorgeous lighting, custom backsplash, stainless steel hood, a pantry, and a breakfast nook that overlooks the backyard and summertime pond! There's a dedicated dining room that flows to the kitchen and living room and has a wonderful buffet/bar area with pendant lighting! This home has great flow and is perfect for entertaining. A just renovated half bath for guests, laundry closet, and a two car garage round out the ground floor! The top floor includes the huge primary bedroom with vaulted ceilings, laminate floors, a large walk-in closet, and beautifully renovated ensuite bath with a luxurious new shower! Large windows overlook your private backyard retreat! The primary bedroom is truly an oasis and wonderful place to escape! The secondary bedrooms are large and functional and share a beautifully renovated bath with new subway tiles and a new vanity and sink! This lovely home is well situated on the lot and provides for maximum privacy. Enjoy the beautiful landscaping and the fully fenced back yard with covered patio and the pond with no rear neighbors! Located in the well established and popular Wedgewood Groves neighborhood with tree-lined streets, and community amenities including a pool, clubhouse, and tennis courts! Great schools, Conway Elementary and Middle, and Boone High. Just around the corner to popular Hour Glass District with wonderful restaurants and shopping, minutes to Downtown, and easy access to the airport, major highways and attractions. This home is ready to go and won't last long!
Location
State FL
County Orange
Community Wedgewood Groves Unit 2 Replat Lots 128 & 177
Zoning R1
Rooms
Other Rooms Great Room, Inside Utility
Interior
Interior Features Cathedral Ceiling(s), Ceiling Fans(s), Eat-in Kitchen, High Ceilings, Master Bedroom Upstairs, Vaulted Ceiling(s), Walk-In Closet(s), Window Treatments
Heating Central, Heat Pump
Cooling Central Air
Flooring Carpet, Ceramic Tile, Laminate
Fireplaces Type Living Room
Furnishings Unfurnished
Fireplace true
Appliance Dishwasher, Disposal, Electric Water Heater, Range, Range Hood, Refrigerator
Laundry Inside
Exterior
Exterior Feature Irrigation System
Parking Features Garage Door Opener
Garage Spaces 2.0
Community Features Clubhouse, Deed Restrictions, Pool, Tennis Courts
Utilities Available Cable Connected, Electricity Connected, Public, Street Lights
Amenities Available Clubhouse, Pool, Tennis Court(s)
View Y/N 1
View Water
Roof Type Shingle
Porch Covered, Deck, Patio, Porch
Attached Garage false
Garage true
Private Pool No
Building
Lot Description City Limits, Near Public Transit, Sidewalk, Paved
Entry Level Two
Foundation Slab
Lot Size Range 0 to less than 1/4
Sewer Public Sewer
Water Public
Architectural Style Traditional
Structure Type Stone, Wood Frame
New Construction false
Construction Status Appraisal,Financing
Schools
Elementary Schools Conway Elem
Middle Schools Conway Middle
High Schools Boone High
Others
Pets Allowed Yes
HOA Fee Include Pool, Pool, Recreational Facilities
Senior Community No
Ownership Fee Simple
Monthly Total Fees $43
Acceptable Financing Cash, Conventional, FHA, VA Loan
Membership Fee Required Required
Listing Terms Cash, Conventional, FHA, VA Loan
Special Listing Condition None
Read Less
Want to know what your home might be worth? Contact us for a FREE valuation!

Our team is ready to help you sell your home for the highest possible price ASAP

© 2024 My Florida Regional MLS DBA Stellar MLS. All Rights Reserved.
Bought with STELLAR NON-MEMBER OFFICE






