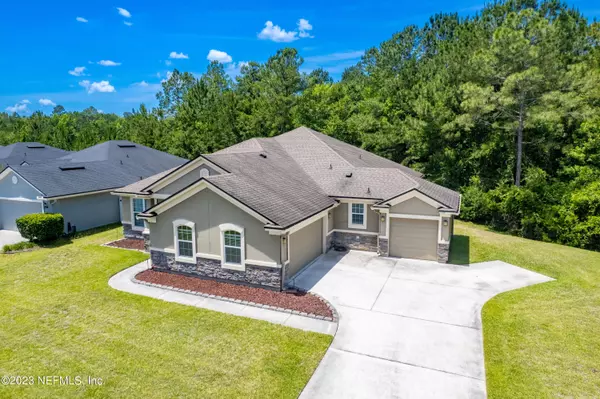$444,400
$439,000
1.2%For more information regarding the value of a property, please contact us for a free consultation.
1236 ROYAL DORNOCH DR Jacksonville, FL 32221
4 Beds
3 Baths
2,484 SqFt
Key Details
Sold Price $444,400
Property Type Single Family Home
Sub Type Single Family Residence
Listing Status Sold
Purchase Type For Sale
Square Footage 2,484 sqft
Price per Sqft $178
Subdivision Panther Creek
MLS Listing ID 1226448
Sold Date 06/16/23
Style Ranch
Bedrooms 4
Full Baths 2
Half Baths 1
HOA Fees $25/ann
HOA Y/N Yes
Originating Board realMLS (Northeast Florida Multiple Listing Service)
Year Built 2016
Property Description
Impressive new entrance is almost complete! Take in the winding roads and quiet preserve areas that make this such a great community to call home! Panther Creek boasts of very low HOA fees but offers a newly renovated pool and clubhouse, and will soon be finished with their new pet park for the neighborhood four-legged friends! And if this sounds interesting, just wait until you see this fabulous home that sits on a ''uniquely oversized lot'' and backs up to the privacy preserve area giving your kids and pets more room to run and play. This roomy open concept home offers almost 2500sf of heated and cooled space. It has tasteful stone trim with an attached 2-car garage, as well as an additional carriage garage. Both garage attachments have separate entries into the home with a mudroom bench and storage hooks. When you enter the front door of the home you will be impressed with all the open spaces, upgraded ceilings and the beautiful wide luxury vinyl plank flooring. All the space available with this formal living, formal dining and great room has lots of potential for furniture placement ideas. You will fall in love with the gourmet kitchen with its quartz countertop island, stainless steel appliances, and double oven. The home has an irrigation system, home security system, networked living room and media room, and a Sentricon termite control system. And better yet is the 27' x 17' covered and screened lanai with stone pavers, outdoor speakers, TV, and five person Hot Springs Envoy Hot Tub and there's also an 11' x 13' outdoor paver sitting area. And if all this isn't enough, the sellers are leaving the Hot Springs Envoy Hot Tub, the washer and dryer, the TV's in the master bedroom, the living room, bedroom #1 and the Lanai, and the ceiling mounted speakers. WOW! (The Media Room TV and wall mounted speakers and accessories do not convey, as well as the window treatments and hardware.) You really have to check this one out! Move in ready, a fabulous community, and convenient location too! AND..... a brand new Publix is coming to the corner of Normandy and Chaffee!
Location
State FL
County Duval
Community Panther Creek
Area 065-Panther Creek/Adams Lake/Duval County-Sw
Direction From I-10 and Chaffee Road, travel south to a right into Panther Creek Sub-Division.
Interior
Interior Features Breakfast Bar, Eat-in Kitchen, Entrance Foyer, Kitchen Island, Split Bedrooms, Walk-In Closet(s)
Heating Central
Cooling Central Air
Flooring Carpet, Tile, Vinyl
Exterior
Parking Features Attached, Garage
Garage Spaces 3.0
Amenities Available Clubhouse
View Protected Preserve
Roof Type Shingle
Porch Patio, Porch, Screened
Total Parking Spaces 3
Private Pool No
Building
Lot Description Sprinklers In Front, Sprinklers In Rear
Sewer Public Sewer
Water Public
Architectural Style Ranch
Structure Type Frame,Stucco
New Construction No
Others
Tax ID 0018603275
Security Features Security System Owned
Acceptable Financing Cash, Conventional, FHA, VA Loan
Listing Terms Cash, Conventional, FHA, VA Loan
Read Less
Want to know what your home might be worth? Contact us for a FREE valuation!

Our team is ready to help you sell your home for the highest possible price ASAP






