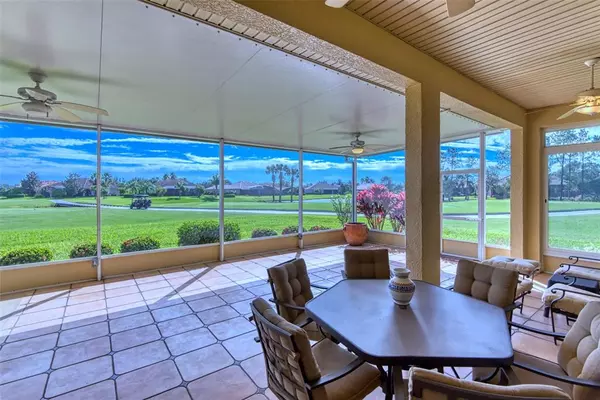$485,000
$499,000
2.8%For more information regarding the value of a property, please contact us for a free consultation.
600 VOLTERRA BLVD Poinciana, FL 34759
3 Beds
3 Baths
2,450 SqFt
Key Details
Sold Price $485,000
Property Type Single Family Home
Sub Type Single Family Residence
Listing Status Sold
Purchase Type For Sale
Square Footage 2,450 sqft
Price per Sqft $197
Subdivision Solivita Ph 01D
MLS Listing ID S5077258
Sold Date 06/20/23
Bedrooms 3
Full Baths 2
Half Baths 1
Construction Status Inspections
HOA Fees $386/mo
HOA Y/N Yes
Originating Board Stellar MLS
Year Built 2004
Annual Tax Amount $4,160
Lot Size 10,018 Sqft
Acres 0.23
Property Description
HUGE PRICE REDUCTION! QUICK MOVE IN! SELLER WILL HOLD A THREE MONTH INTEREST FREE LOAN OF $250,000 FOR A CASH BUYER! Are you looking for a spectacular Operetta model home in a fabulous location just steps away from the Village Center? This is the home of your dreams! Come join the Solivita Family and enjoy the good life in this award winning 55 plus community with use of 2 golf courses, 2 huge amenity centers, fitness classes, over 200 social clubs to join, village center, concierge, 14 community pools including an indoor pool and so much more all nestled on over 4200 acres of natural beauty! As you enter the screened in front porch and through the leaded glass door all you will be able to say is Wow! From the large diagonally laid ceramic tile flooring, to the crown molding throughout, this home has got it all. The large dining area is open to a wonderfully, open and airy living room with a sliding glass door to the lanai. The Chef's dream gourmet kitchen is ready for entertaining with tons of granite counter space, cabinets for all your storage needs, stainless steel appliances, a pantry and 2 skylights that bring in tons of natural light. The bar height counter allows for plenty of casual seating and is open to the breakfast nook and a Florida room. All of this with stunning views of the golf course and water! The huge primary bedroom also overlooks these wonderful views. There are 2 large walk-in closets on your way into the en-suite which has a large walk-in shower, garden tub, double sink vanity and separate water closet. There is more than enough counter, drawer and cabinet space to satisfy all your needs. The 2 guest bedrooms are on the opposite side of the house giving your overnight company plenty of privacy, with a guest bathroom in between that has a tub/shower combination. Would you like even more room? How about a cozy den/office with a double door entry near the front door? The fully covered and screened lanai is approximately 24' x 34' and has custom tile flooring with fabulous views of the golf course and water. There is a half bath across from the laundry room. The garage has epoxy flooring and extra storage space. The HVAC is BRAND NEW, the Tile Roof has been sealed and has been well maintained, the water heater is 4 years old and there is a whole house water softener. There are so many more wonderful features but the custom upgraded landscaping and views alone will sell you on this one of a kind home. Furnishings are optional for purchase outside of contract. Welcome to the Solivita Family! Check out the Matterport 3D Virtual Tour!
Location
State FL
County Polk
Community Solivita Ph 01D
Interior
Interior Features Ceiling Fans(s), Crown Molding, Eat-in Kitchen, Master Bedroom Main Floor, Open Floorplan, Solid Wood Cabinets, Split Bedroom, Stone Counters, Thermostat, Walk-In Closet(s), Window Treatments
Heating Central, Electric
Cooling Central Air
Flooring Ceramic Tile
Furnishings Negotiable
Fireplace false
Appliance Dishwasher, Disposal, Dryer, Electric Water Heater, Microwave, Range, Refrigerator, Washer, Water Softener
Exterior
Exterior Feature Irrigation System, Lighting, Private Mailbox, Sliding Doors, Sprinkler Metered
Parking Features Driveway, Garage Door Opener
Garage Spaces 2.0
Pool Other
Community Features Association Recreation - Owned, Buyer Approval Required, Clubhouse, Fishing, Fitness Center, Gated, Golf Carts OK, Golf, Handicap Modified, Irrigation-Reclaimed Water, Park, Playground, Restaurant, Sidewalks, Waterfront, Wheelchair Access
Utilities Available BB/HS Internet Available, Cable Connected, Electricity Connected, Fire Hydrant, Phone Available, Sewer Connected, Sprinkler Meter, Sprinkler Recycled, Street Lights, Underground Utilities, Water Connected
Amenities Available Basketball Court, Cable TV, Clubhouse, Dock, Elevator(s), Fence Restrictions, Fitness Center, Gated, Handicap Modified, Lobby Key Required, Optional Additional Fees, Park, Pickleball Court(s), Playground, Pool, Recreation Facilities, Sauna, Security, Shuffleboard Court, Spa/Hot Tub, Tennis Court(s), Trail(s), Wheelchair Access
View Y/N 1
View Golf Course, Water
Roof Type Tile
Porch Covered, Enclosed, Front Porch, Screened
Attached Garage true
Garage true
Private Pool No
Building
Lot Description On Golf Course
Story 1
Entry Level One
Foundation Slab
Lot Size Range 0 to less than 1/4
Builder Name AV Homes
Sewer Public Sewer
Water Public
Structure Type Block, Stucco
New Construction false
Construction Status Inspections
Others
Pets Allowed Number Limit, Size Limit, Yes
HOA Fee Include Guard - 24 Hour, Cable TV, Pool, Maintenance Grounds, Management, Pool, Private Road, Recreational Facilities, Security
Senior Community Yes
Pet Size Large (61-100 Lbs.)
Ownership Fee Simple
Monthly Total Fees $386
Acceptable Financing Cash, Conventional, Private Financing Available, VA Loan
Membership Fee Required Required
Listing Terms Cash, Conventional, Private Financing Available, VA Loan
Num of Pet 2
Special Listing Condition None
Read Less
Want to know what your home might be worth? Contact us for a FREE valuation!

Our team is ready to help you sell your home for the highest possible price ASAP

© 2024 My Florida Regional MLS DBA Stellar MLS. All Rights Reserved.
Bought with RE/MAX SELECT GROUP






