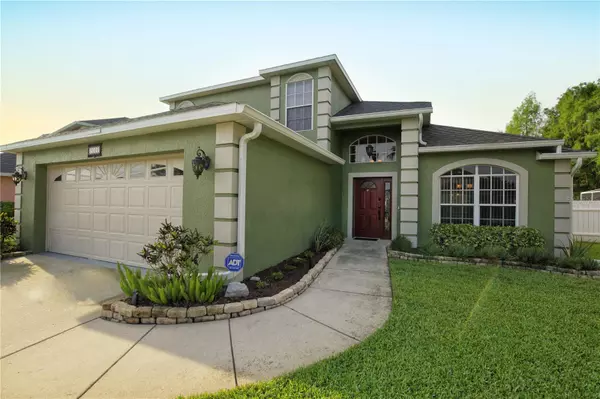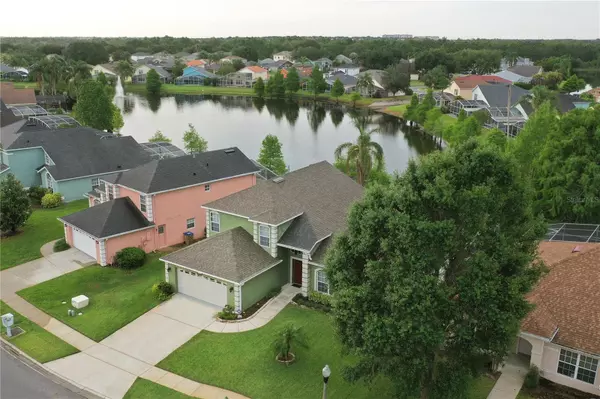$495,000
$495,000
For more information regarding the value of a property, please contact us for a free consultation.
8066 WHITE CRANE CT Kissimmee, FL 34747
3 Beds
4 Baths
2,101 SqFt
Key Details
Sold Price $495,000
Property Type Single Family Home
Sub Type Single Family Residence
Listing Status Sold
Purchase Type For Sale
Square Footage 2,101 sqft
Price per Sqft $235
Subdivision Oak Island Harbor
MLS Listing ID O6107124
Sold Date 06/07/23
Bedrooms 3
Full Baths 2
Half Baths 2
HOA Fees $50/ann
HOA Y/N Yes
Originating Board Stellar MLS
Year Built 1996
Annual Tax Amount $2,465
Lot Size 6,534 Sqft
Acres 0.15
Property Description
This beautiful single-family pool home in Kissimmee is situated on a serene pond and offers stunning water views. As you approach the property, you'll notice the well-maintained landscaping and the inviting curb appeal. The home features a spacious living area with an open floor plan, allowing for plenty of natural light to fill the space. The kitchen boasts modern appliances, quartz countertops, and ample storage space. The master bedroom is located on the main level and features an en-suite bathroom with a shower and a garden tub. Upstairs, you'll find two additional bedrooms and a full bathroom. The home also has a separate laundry room with a washer and dryer.
One of the highlights of this property is the outdoor living space, which includes a screened-in pool overlooking the pond. The pool is perfect for relaxing or entertaining guests. The backyard also offers a peaceful retreat where you can enjoy the tranquil water views and the sounds of nature. Overall, this single-family pool home in Kissimmee on a pond is a perfect oasis for those seeking a peaceful and comfortable living experience. Additional features include a new pool screen enclosure completed in 2018, resurfacing of the pool and painted deck completed in 2019, a new pool heater in 2015, new exterior paint on the house completed in 2019, new HVAC inside and outside in 2017, new appliances (washer 2023, dryer 2019, refrigerator 2019, dishwasher 2021, range 2021, and microwave 2021), interior ceiling fans installed in 2019, kitchen remodeled in 2021, new flooring in 2021, main living space painted in 2022, upstairs carpet replace in 2014, new master bath floor installed in 2023, all toilets replaced in 2021, and new irrigation control system in 2018. This home is ready for you between being well cared for and being in a great location near shops, attractions, restaurants, and major roads!
Location
State FL
County Osceola
Community Oak Island Harbor
Zoning OPUD
Rooms
Other Rooms Bonus Room, Inside Utility
Interior
Interior Features Ceiling Fans(s), Eat-in Kitchen, Kitchen/Family Room Combo, Master Bedroom Main Floor, Vaulted Ceiling(s)
Heating Central
Cooling Central Air
Flooring Carpet, Laminate, Tile
Fireplace false
Appliance Dishwasher, Dryer, Microwave, Range, Refrigerator, Washer
Exterior
Exterior Feature Irrigation System, Rain Gutters, Sidewalk, Sliding Doors
Parking Features Driveway
Garage Spaces 2.0
Pool Gunite, Pool Sweep, Screen Enclosure
Community Features Sidewalks
Utilities Available Cable Connected, Public, Sewer Available, Sewer Connected
Roof Type Shingle
Attached Garage true
Garage true
Private Pool Yes
Building
Story 2
Entry Level Two
Foundation Slab
Lot Size Range 0 to less than 1/4
Sewer Public Sewer
Water Public
Structure Type ICFs (Insulated Concrete Forms), Stucco
New Construction false
Schools
High Schools Celebration High
Others
Pets Allowed Breed Restrictions
Senior Community No
Ownership Fee Simple
Monthly Total Fees $50
Acceptable Financing Cash, Conventional, FHA, VA Loan
Membership Fee Required Required
Listing Terms Cash, Conventional, FHA, VA Loan
Special Listing Condition None
Read Less
Want to know what your home might be worth? Contact us for a FREE valuation!

Our team is ready to help you sell your home for the highest possible price ASAP

© 2025 My Florida Regional MLS DBA Stellar MLS. All Rights Reserved.
Bought with STELLAR NON-MEMBER OFFICE





