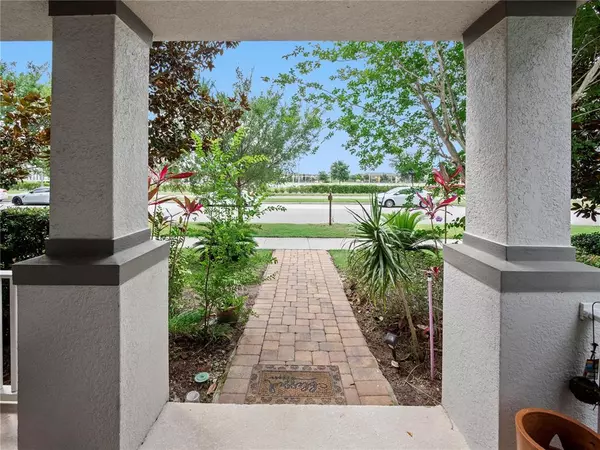$500,000
$515,000
2.9%For more information regarding the value of a property, please contact us for a free consultation.
11906 SILVERLAKE PARK DR Windermere, FL 34786
4 Beds
3 Baths
2,066 SqFt
Key Details
Sold Price $500,000
Property Type Single Family Home
Sub Type Single Family Residence
Listing Status Sold
Purchase Type For Sale
Square Footage 2,066 sqft
Price per Sqft $242
Subdivision Windermere Trls Ph 1C
MLS Listing ID O6039774
Sold Date 06/05/23
Bedrooms 4
Full Baths 2
Half Baths 1
Construction Status Other Contract Contingencies
HOA Fees $68/qua
HOA Y/N Yes
Originating Board Stellar MLS
Year Built 2014
Annual Tax Amount $4,832
Lot Size 3,920 Sqft
Acres 0.09
Property Description
LOCATION, LOCATION, LOCATION!!! Beautiful and cozy residence located in the desirable WINDERMERE area. This single-family - bungalow style home offers four bedrooms, two-and-a-half baths and a two-car garage. There's a LOFT UPSTAIRS, perfect for a TV or office/study room. With an open floor plan and ENERGY-EFFICIENT built, the kitchen features stainless steel appliances, overlooking the family room. All bedrooms and family rooms are located on the second floor, bringing you and your family the privacy you are looking for. The elementary school - Bay Lake - is conveniently located a few steps from the residence, which is located off 535 with easy access to Walt Disney World, Universal Studios, Winter Garden Village, Premium Outlets, shops, fine dining restaurants and Lakeside Village Shopping Center with a Publix Super Market just at the corner! Windermere Trails provides residents with a community pool, playground, walking trails, dog park and more. **Owner is giving a credit for the buyer to replace the carpet upstairs**
Location
State FL
County Orange
Community Windermere Trls Ph 1C
Zoning P-D
Rooms
Other Rooms Family Room
Interior
Interior Features Kitchen/Family Room Combo, Master Bedroom Upstairs, Open Floorplan, Walk-In Closet(s)
Heating Central
Cooling Central Air
Flooring Carpet, Ceramic Tile
Furnishings Unfurnished
Fireplace false
Appliance Convection Oven, Dishwasher, Disposal, Microwave, Refrigerator, Washer
Laundry Inside, Laundry Room
Exterior
Exterior Feature Sidewalk
Parking Features Driveway
Garage Spaces 2.0
Community Features Playground, Pool, Sidewalks
Utilities Available BB/HS Internet Available, Electricity Connected, Natural Gas Connected, Sewer Connected, Street Lights, Water Connected
Roof Type Shingle
Porch Front Porch
Attached Garage true
Garage true
Private Pool No
Building
Entry Level Two
Foundation Slab
Lot Size Range 0 to less than 1/4
Sewer Public Sewer
Water Public
Architectural Style Bungalow
Structure Type Block, Concrete, Stucco
New Construction false
Construction Status Other Contract Contingencies
Schools
Elementary Schools Bay Lake Elementary
Middle Schools Horizon West Middle School
High Schools Windermere High School
Others
Pets Allowed Yes
HOA Fee Include Maintenance Grounds
Senior Community No
Ownership Fee Simple
Monthly Total Fees $103
Acceptable Financing Cash, Conventional, FHA
Membership Fee Required Required
Listing Terms Cash, Conventional, FHA
Special Listing Condition None
Read Less
Want to know what your home might be worth? Contact us for a FREE valuation!

Our team is ready to help you sell your home for the highest possible price ASAP

© 2024 My Florida Regional MLS DBA Stellar MLS. All Rights Reserved.
Bought with KYLIN REALTY LLC






