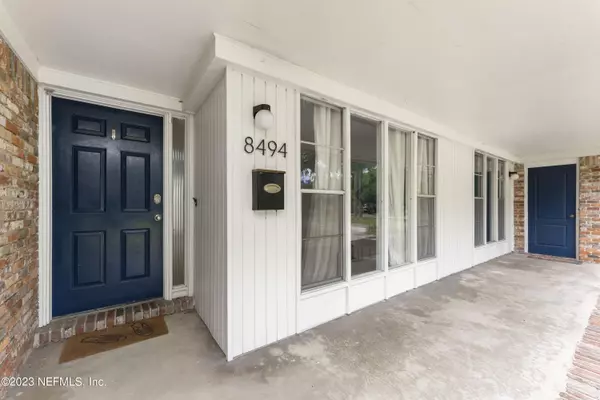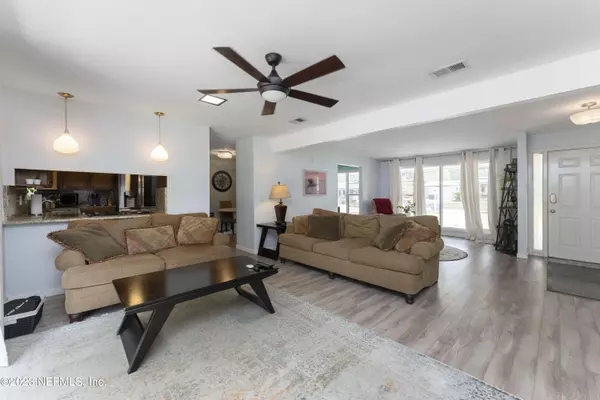$350,000
$339,900
3.0%For more information regarding the value of a property, please contact us for a free consultation.
8494 PHILROSE DR Jacksonville, FL 32217
4 Beds
2 Baths
1,753 SqFt
Key Details
Sold Price $350,000
Property Type Single Family Home
Sub Type Single Family Residence
Listing Status Sold
Purchase Type For Sale
Square Footage 1,753 sqft
Price per Sqft $199
Subdivision San Clerc Estates
MLS Listing ID 1222626
Sold Date 06/05/23
Style Flat,Ranch
Bedrooms 4
Full Baths 2
HOA Y/N No
Originating Board realMLS (Northeast Florida Multiple Listing Service)
Year Built 1966
Property Description
MULTIPLE OFFERS! This spacious, four bedroom home in the highly desirable San Clerc community features the perfect blend of modern updates and traditional architecture that will please any type of buyer. Located on a spacious, fenced-in corner lot that backs up to a preserve, this all-brick, solar-powered (energy efficient!) home includes a newer roof (2021), luxury plank flooring throughout, a spacious kitchen with granite countertops and stainless steel appliances, a formal dining room, a two-car garage with additional workshop space and laundry room, and so much more. Plus it's located within minutes to many popular shopping, dining, and entertainment options, as well as schools, hospitals and major highways. This one won't last long, so call today to schedule your private showing!
Location
State FL
County Duval
Community San Clerc Estates
Area 012-San Jose
Direction From I-295, take San Jose North, Turn right on San Clerc Rd. Turn left on Philrose. Home is on the left.
Interior
Interior Features Eat-in Kitchen, Pantry, Primary Downstairs
Heating Central
Cooling Central Air
Flooring Vinyl
Laundry Electric Dryer Hookup, Washer Hookup
Exterior
Garage Additional Parking, Attached, Garage
Garage Spaces 2.0
Fence Back Yard, Chain Link
Pool None
Amenities Available Laundry
Waterfront No
View Protected Preserve
Roof Type Shingle
Porch Porch
Total Parking Spaces 2
Private Pool No
Building
Lot Description Corner Lot
Sewer Public Sewer
Water Public
Architectural Style Flat, Ranch
New Construction No
Schools
Elementary Schools Beauclerc
Middle Schools Alfred Dupont
High Schools Atlantic Coast
Others
Tax ID 1482860000
Security Features Security System Owned,Smoke Detector(s)
Acceptable Financing Cash, Conventional, FHA, VA Loan
Listing Terms Cash, Conventional, FHA, VA Loan
Read Less
Want to know what your home might be worth? Contact us for a FREE valuation!

Our team is ready to help you sell your home for the highest possible price ASAP
Bought with SHEEPCO REAL ESTATE GROUP






